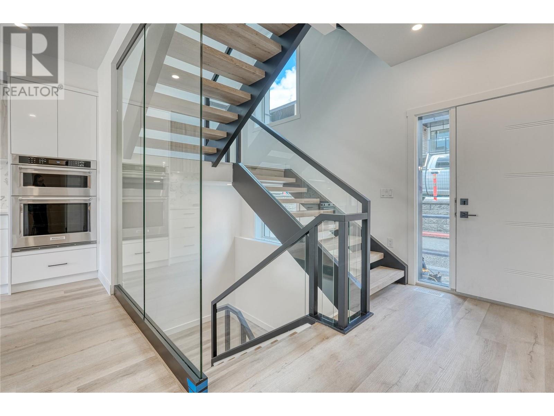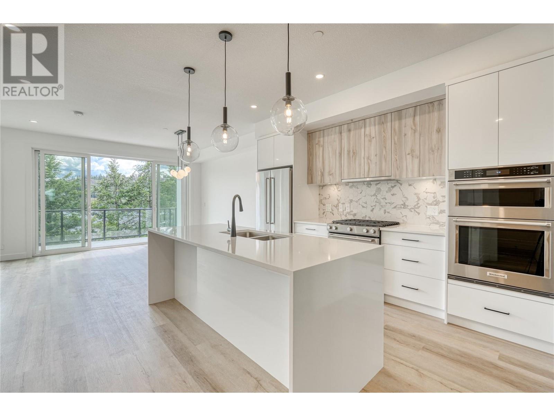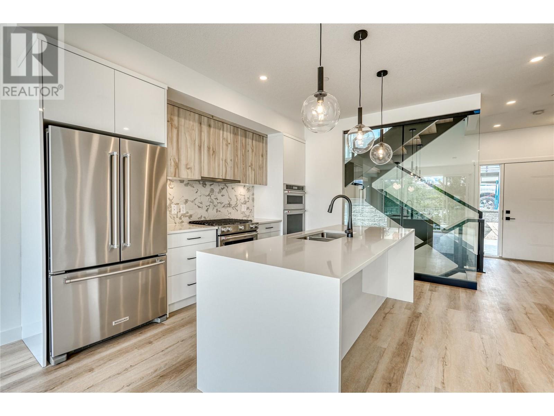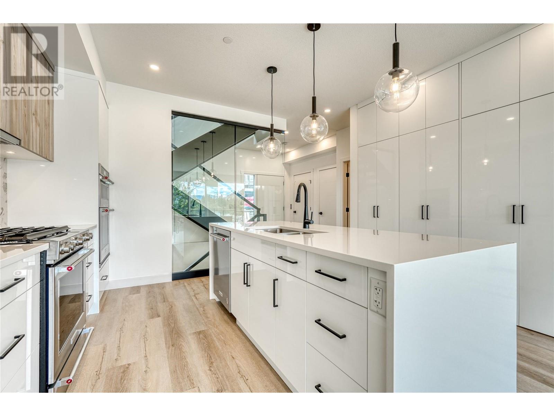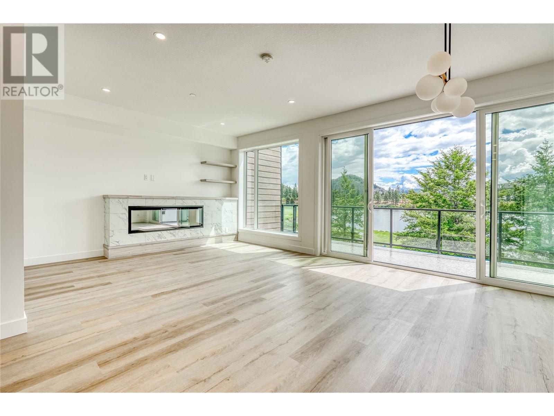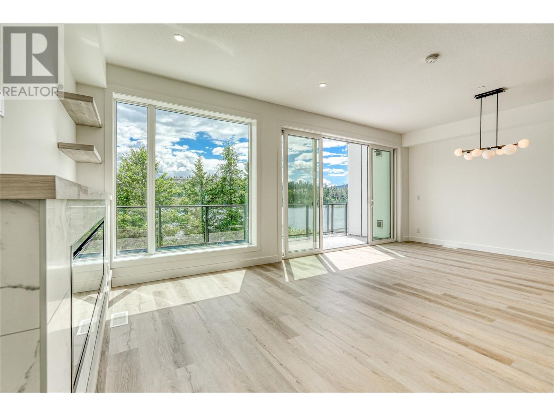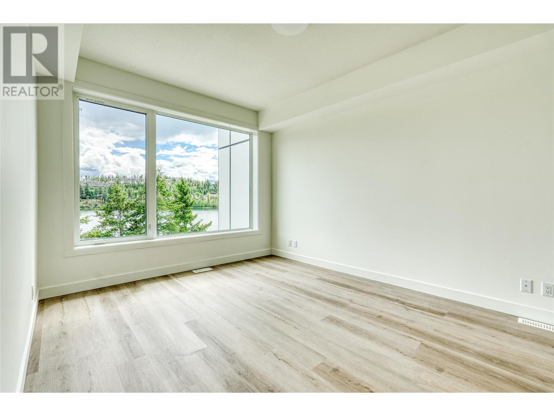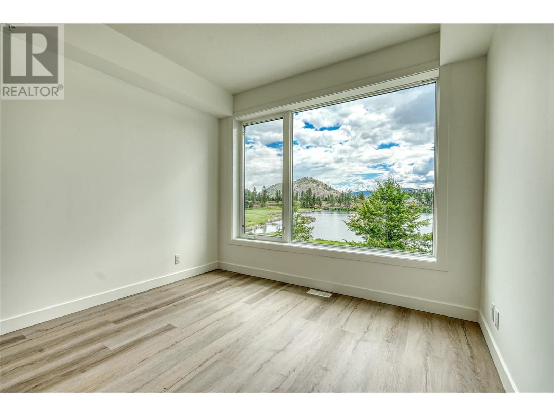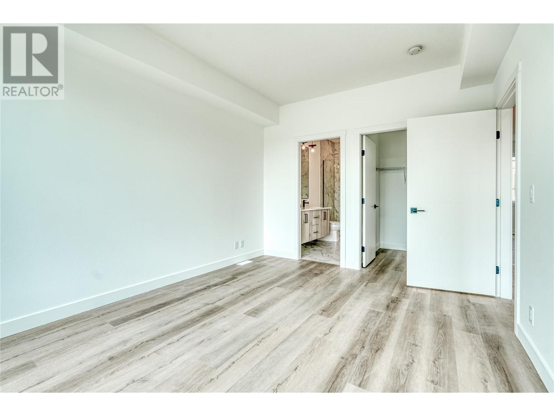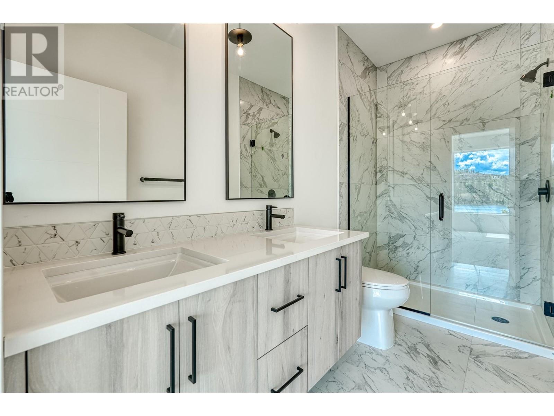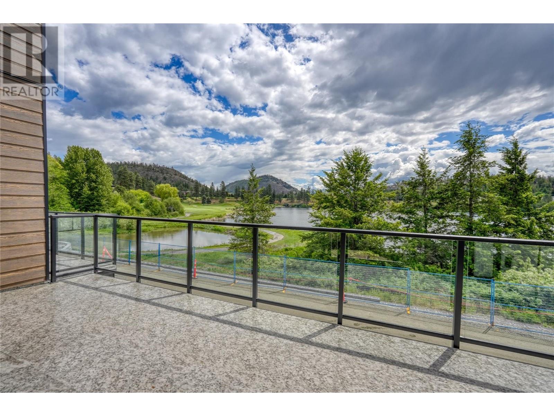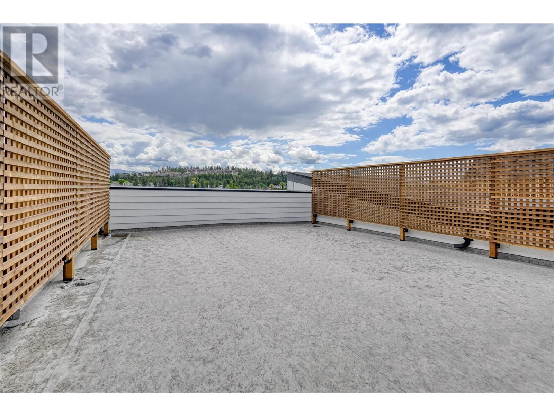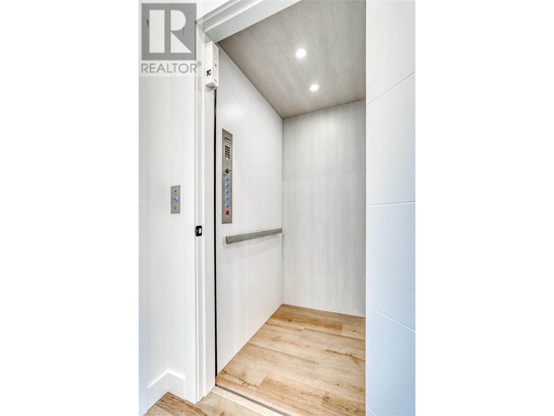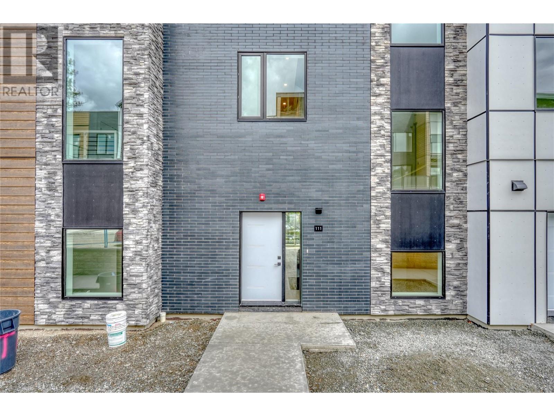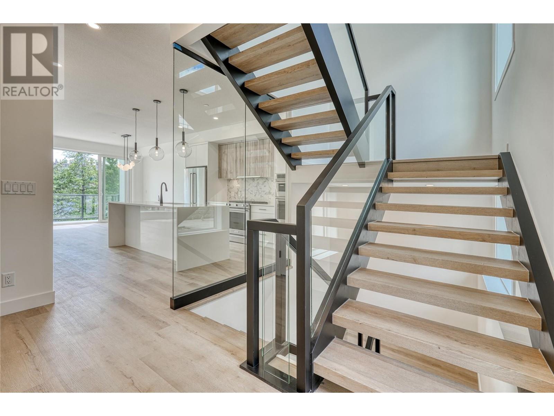REQUEST DETAILS
Description
Welcome to West 61! A stunning brand-new townhome with a rooftop patio and elevator, ready for immediate move-in with GST paid. Picture yourself relaxing on your spacious rooftop patio, overlooking the serene waters of Shannon Lake and the pristine fairways of Shannon Lake Golf Course. This brand-new townhome seamlessly combines sophistication with convenience. Step inside to a contemporary design with a stunning custom feature glass staircase and natural light from large windows that frame breathtaking views. Relax by the fireplace or entertain on your private patio with a BBQ. The double car garage offers ample storage, and the den can easily serve as a third bedroom. Experience resort-style living in this amenity-rich community, featuring a playground, outdoor BBQ area, theatre, fitness center with a yoga studio, games room, library, multi-purpose room with a kitchen, rooftop BBQ & lounge, and a meeting room. Don???t miss the opportunity to embrace the lakefront lifestyle!
General Info
Similar Properties



