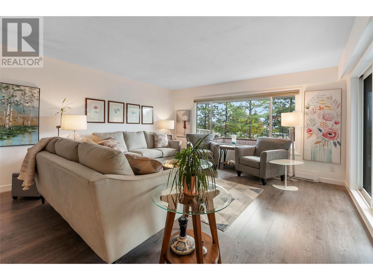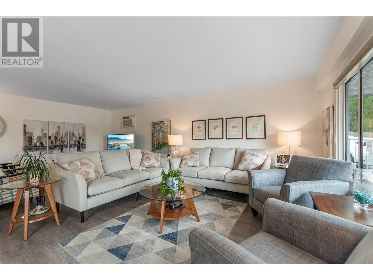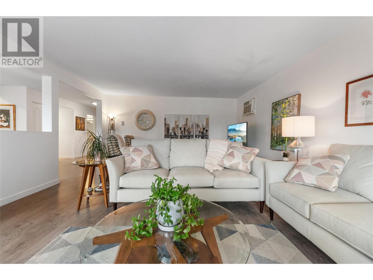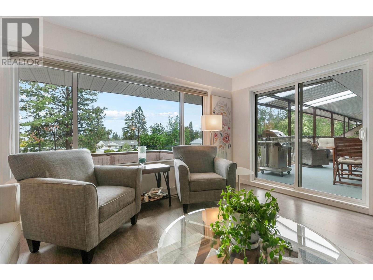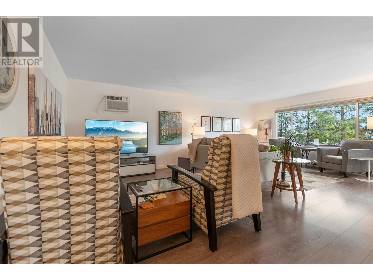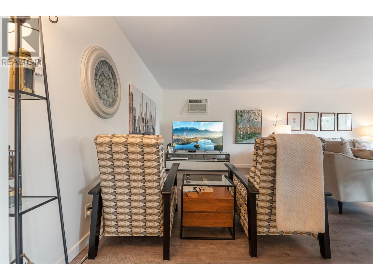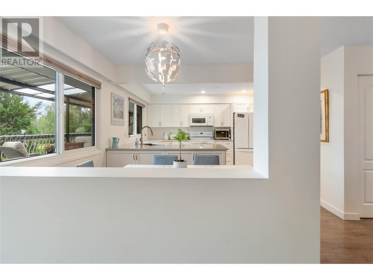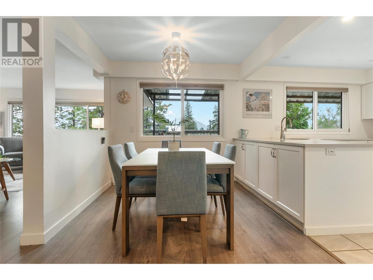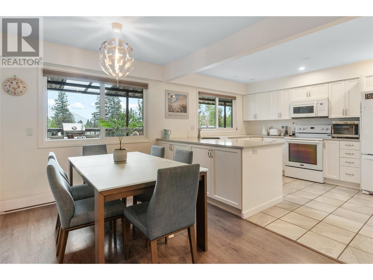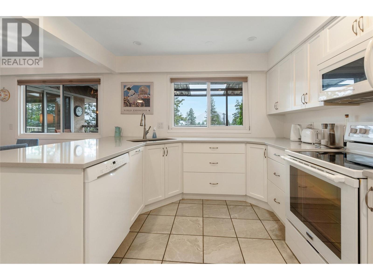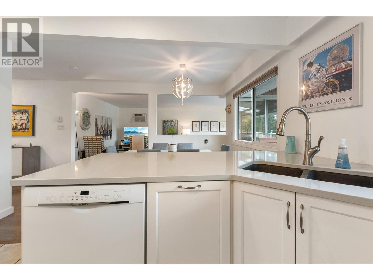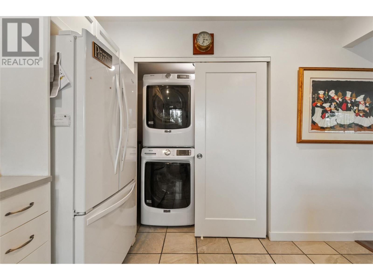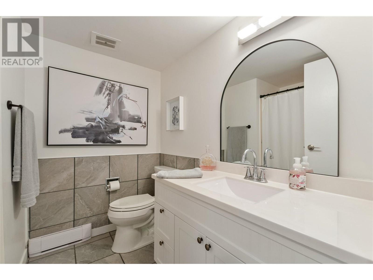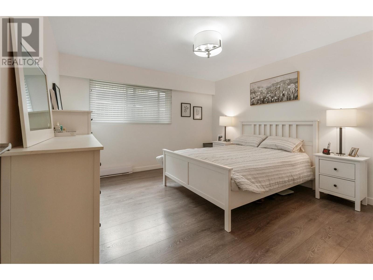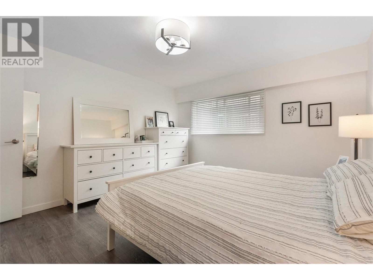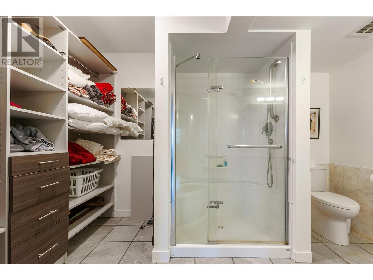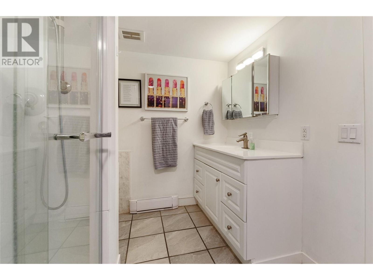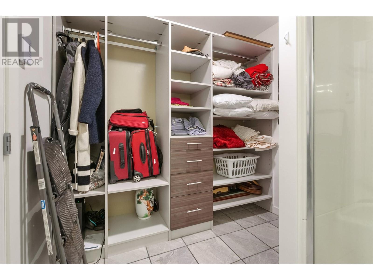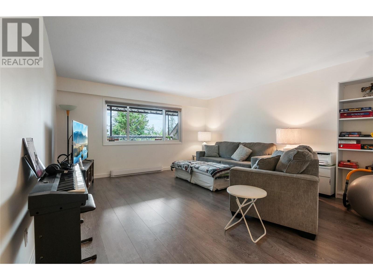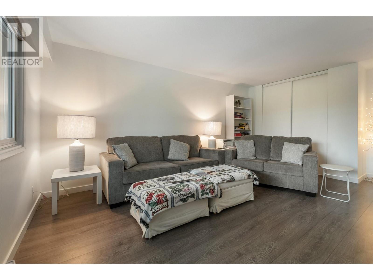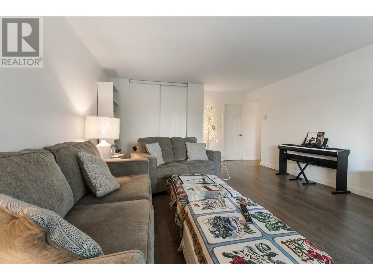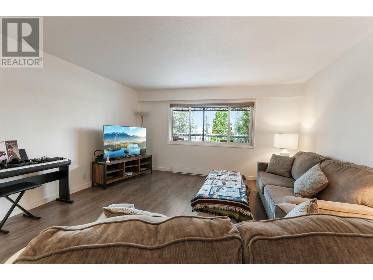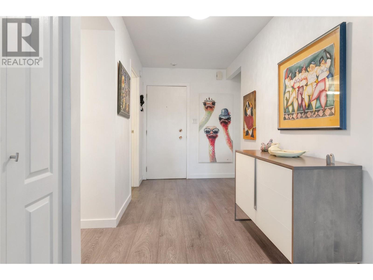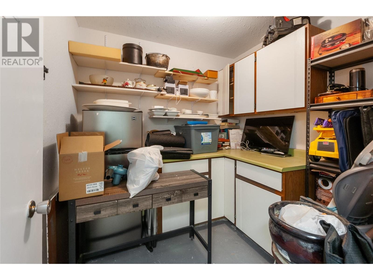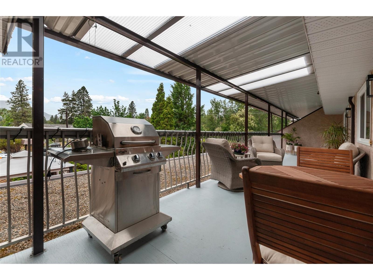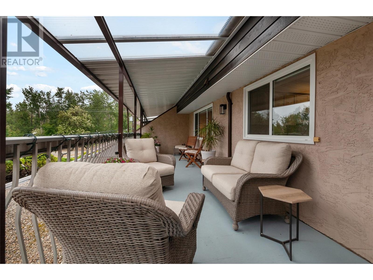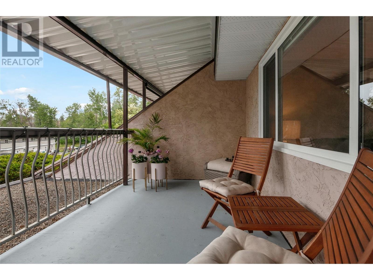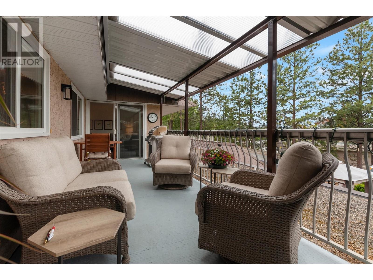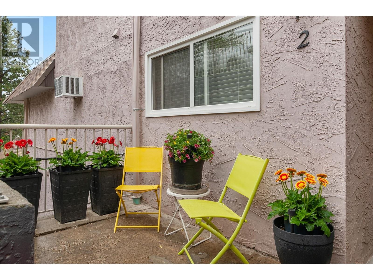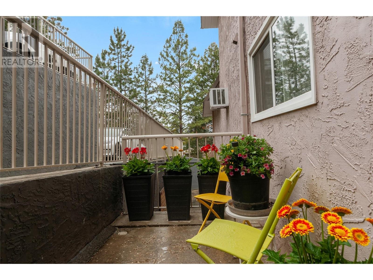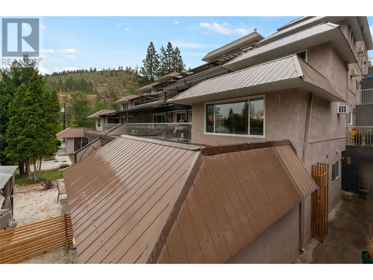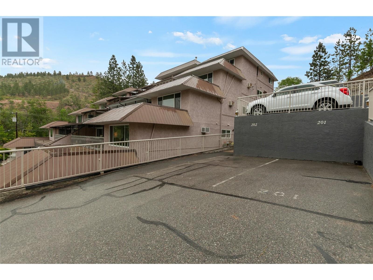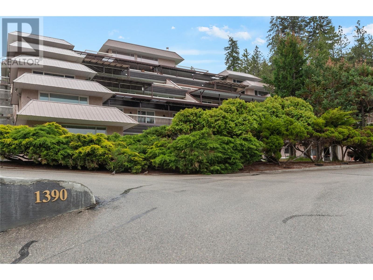REQUEST DETAILS
Description
Welcome home to Sandrock Terrace! This spacious 1504 sqft 2 bed, 2 bath home is well appointed in all ways. Lovely and bright with many recent updates such as quartz counters, flooring, lighting, paint and appliances. A most excellent floor plan that gives an open and bright living, dining and kitchen yet allows all the privacy for the two bedrooms on opposite ends of the home. Sandrock is a hidden gem. Minutes from all amenities and a moment's walk to Penticton creek and walking trail, this is a place you will be proud to call home. From the private, oversized balcony enjoy the sounds of the creek and the city lights at night while you are BBQing or relaxing after a long day. With two designated parking spots (steps from the door) RV parking and two assigned xlarge storage rooms beside and across from the apartment, this home is a rare find. The self managed strata allows for 55 plus in age, no pets and no rentals. Call for more details!
General Info
Amenities/Features
Similar Properties



