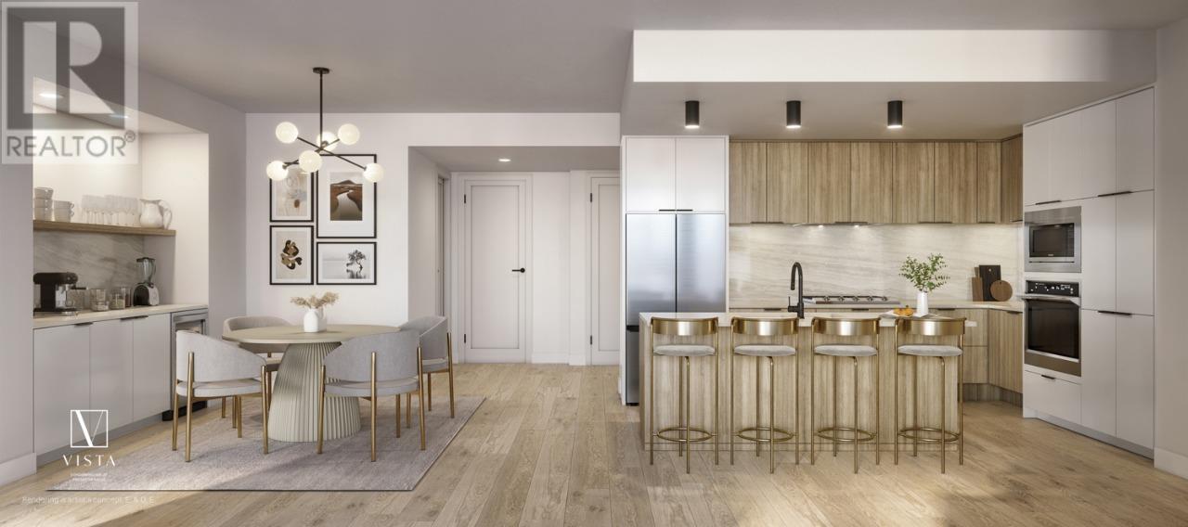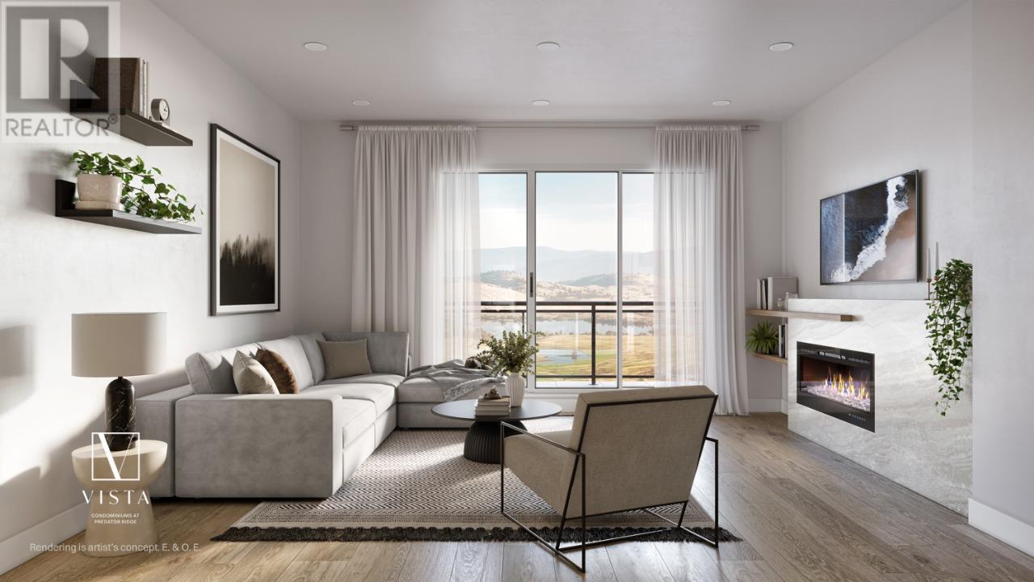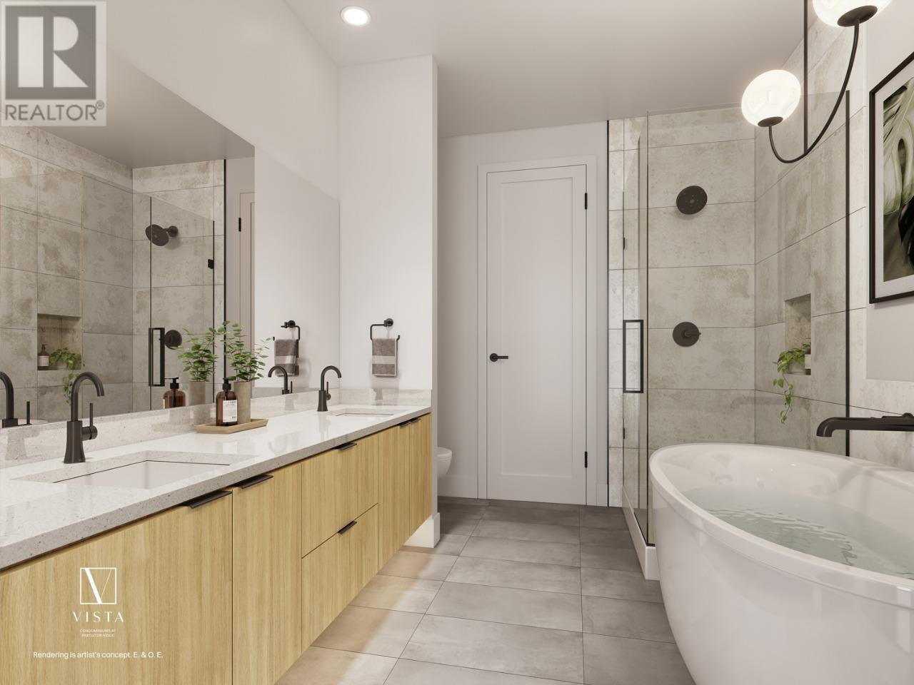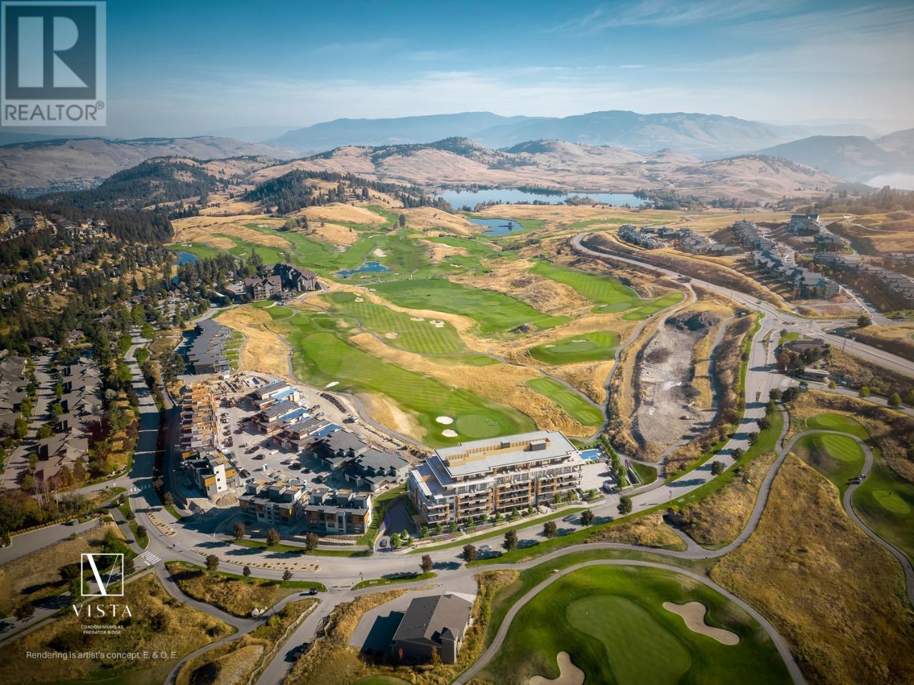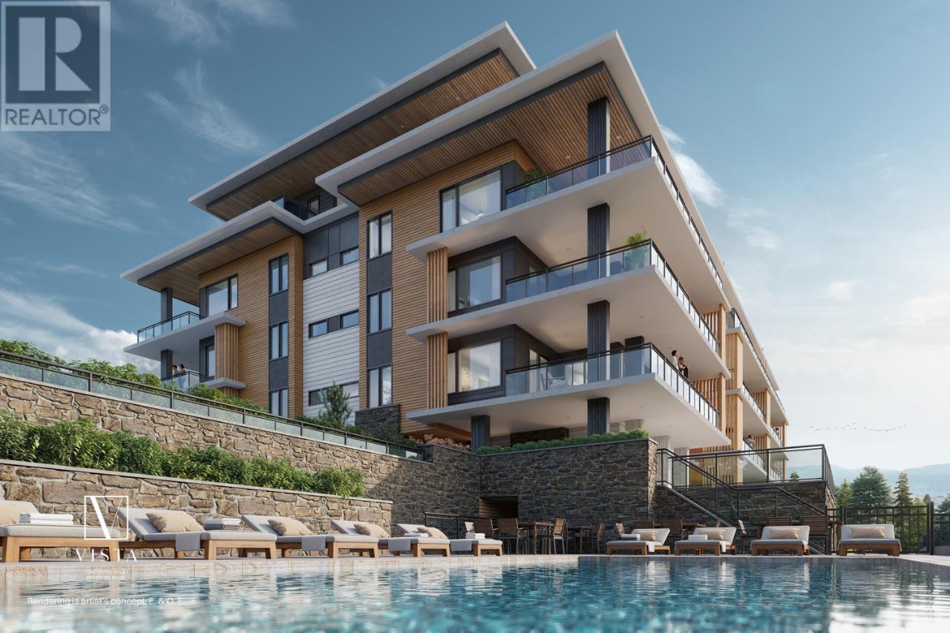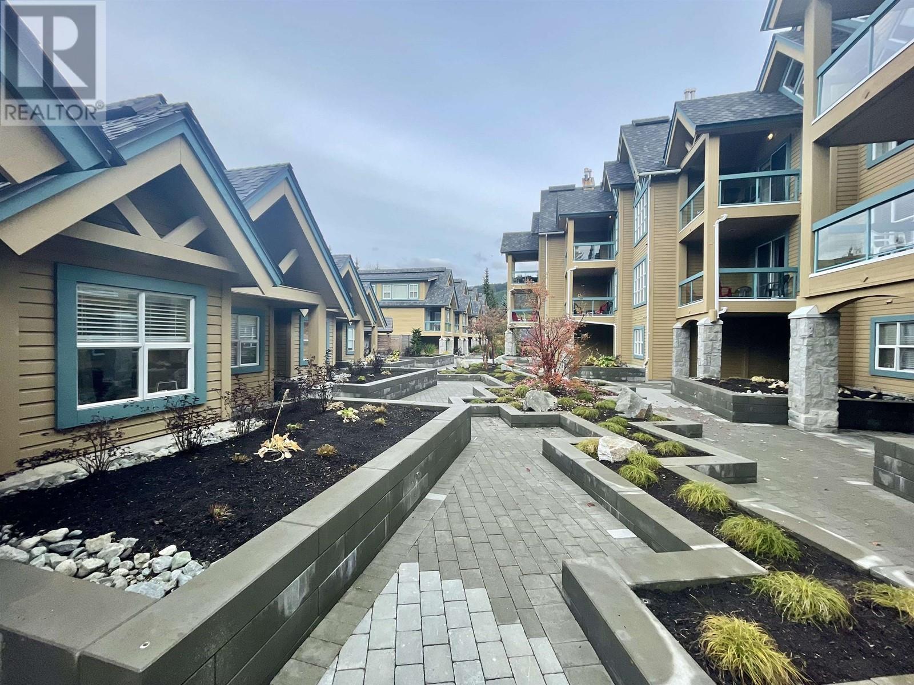REQUEST DETAILS
Description
Welcome to Vista Condo unit 204, your new home at Predator Ridge. This 2 bedroom 2 bath home has 1272 square feet of luxury indoor living space and a spacious 284 square foot balcony, ample room to sit back and enjoy the gorgeous surroundings. Currently in construction by award-winning Carrington Communities, the unit features a chef-inspired kitchen with upgraded quartz waterfall countertop, sleek stainless-steel appliances and a spa-like bathroom with double vanity, undermount sinks and walk-in closet. Exclusive amenities include on-site pool and hot tub overlooking the stunning landscape beyond, a private social lounge with kitchen, stone fireplace and patio and conveniences such as a bike storage room, dog wash station, and golf cart parking. Homeowners at Vista Condominiums have the added benefit of having access to world-class Predator Ridge amenities, including 2 award winning golf courses, golf practice facility with driving range, putting greens and chipping area, access to over 75 kms of hiking and biking trails, fitness centre with 25 metre lap pool, a variety of restaurants, boutique racquet club, outdoor yoga platform and more. Photos are representative.
General Info
Amenities/Features
Similar Properties



