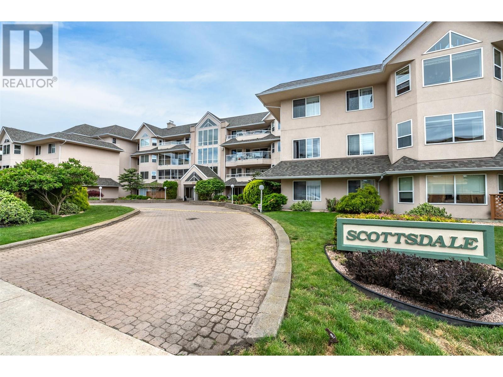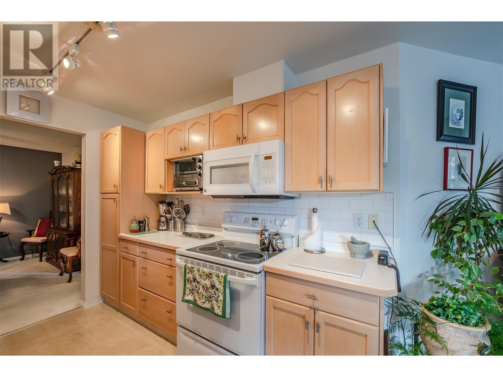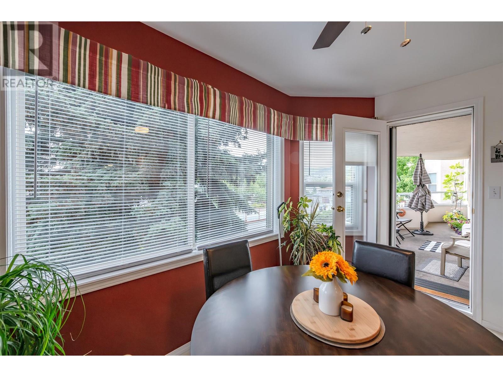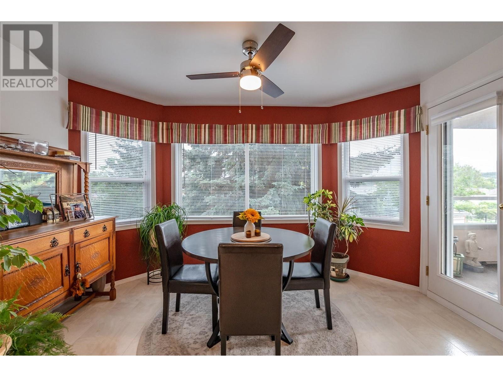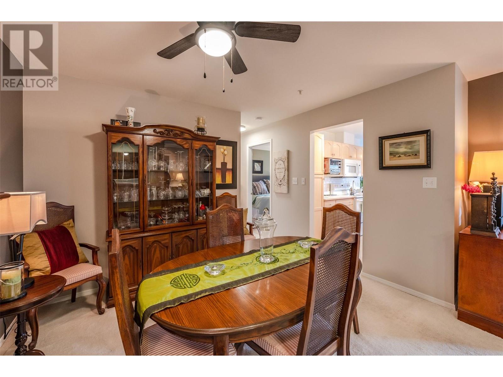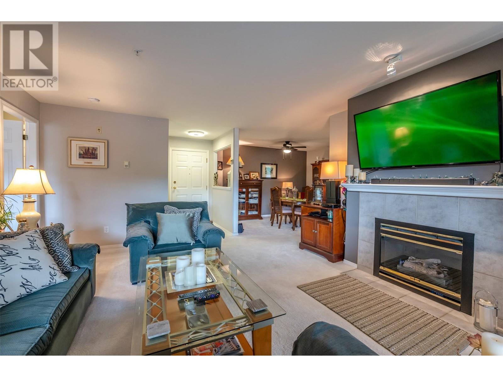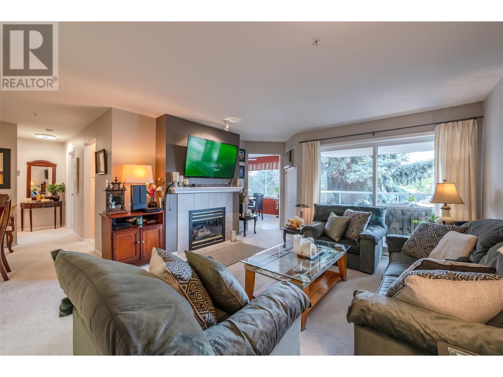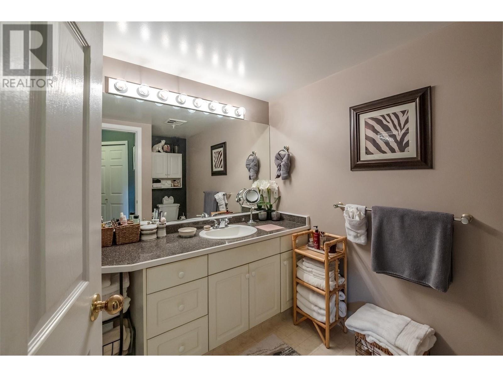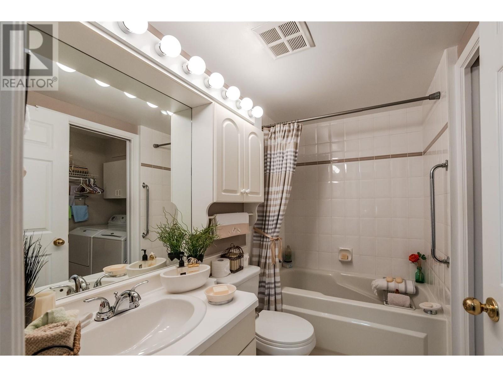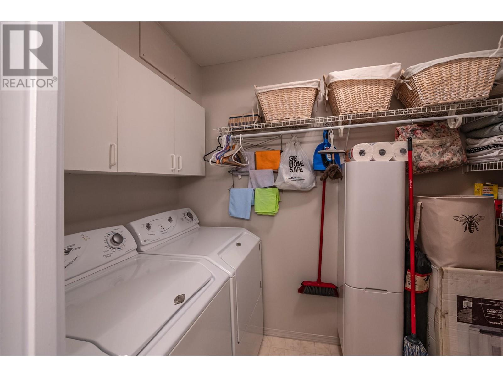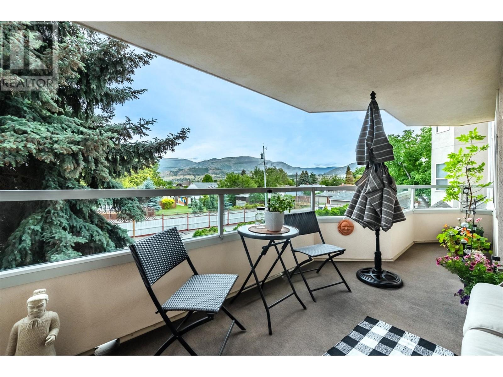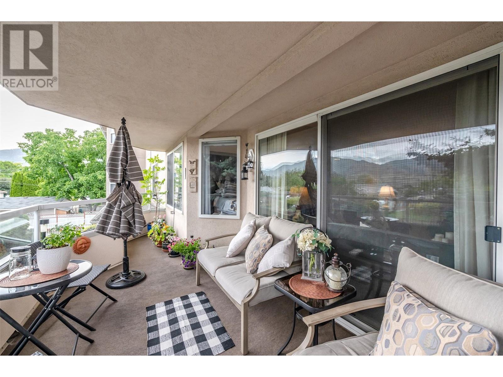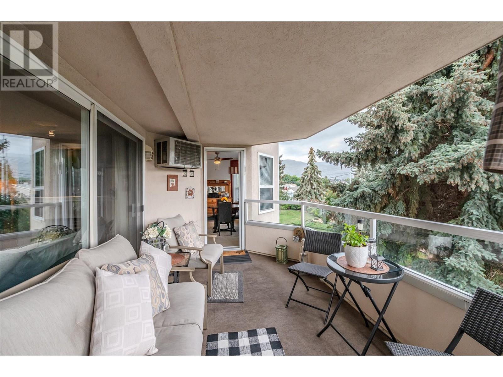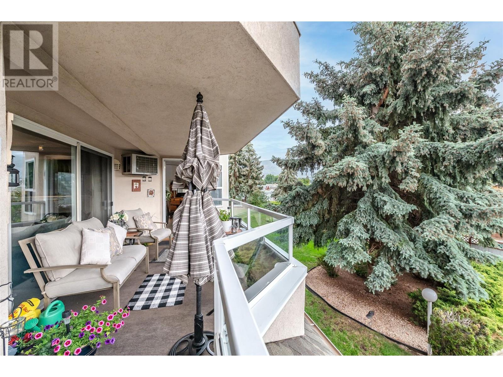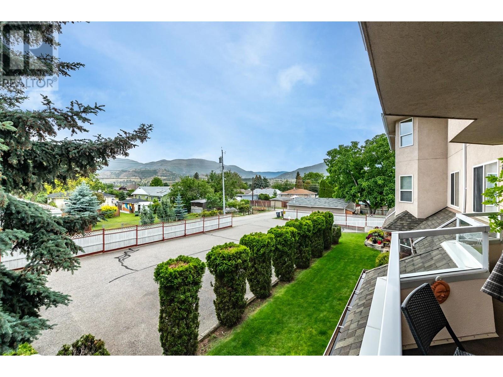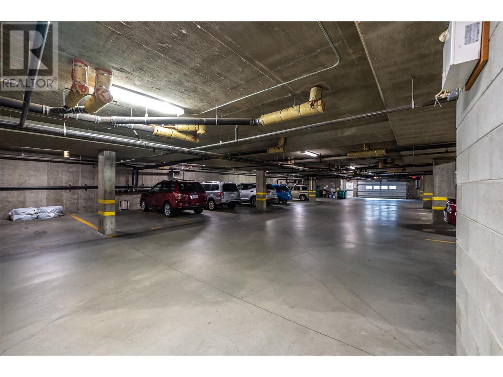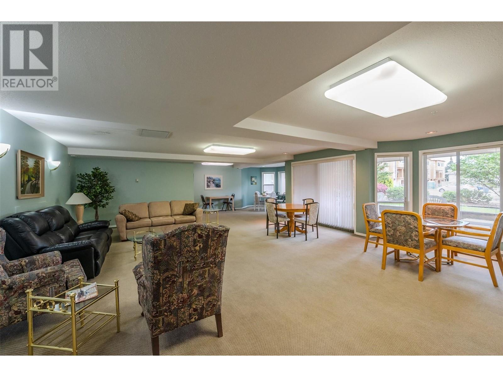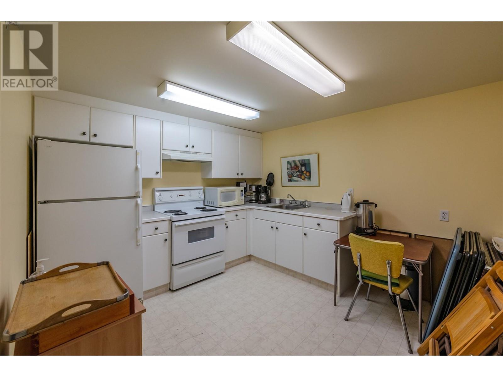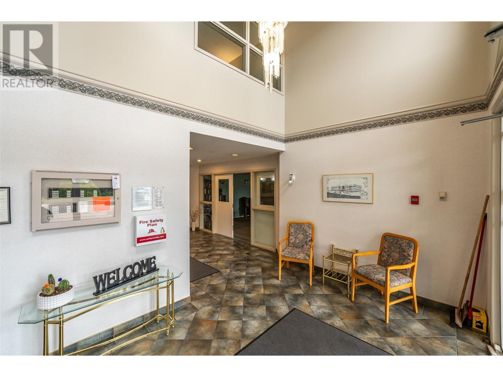REQUEST DETAILS
Description
his is one of Penticton's most elegant apartment units. Located in the prestigious Scottsdale, this bright south facing unit has had numerous upgrades & is one of the most beautifully decorated suites in the building. Spacious rooms give a relaxed feel for retirement living. Building is 55+ & you can have a small pet to keep you company. Bedrooms are at each end of the unit for maximum privacy. Deluxe finishing and features such as heated floors throughout, New painting throughout, Cellular blinds in bedroom, bar b q outlet on patio and gas is included in strata. This unit overlooks manicured grounds & has mountain views. The Scottsdale strata fees include heat, hot water & the gas fireplace along with heated underground secured parking. Large storage area on the same floor as the unit. Building has a guest suite, common room & small workshop for the handyman. Some furniture could be negotiable. Phantom screen door off of kitchen to patio door. This apartment is move-in ready & shows very well. All measurements approximate and to be verified by buyer if needed.
General Info
Amenities/Features
Similar Properties



