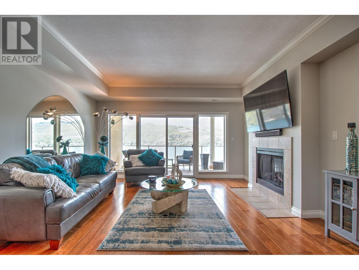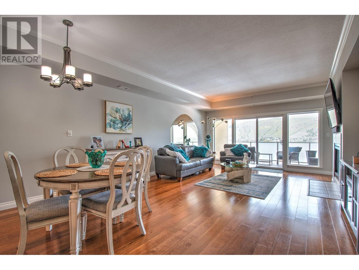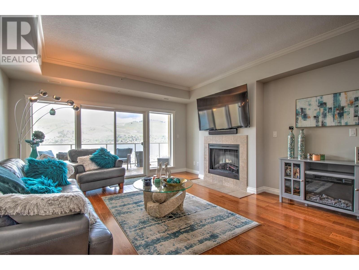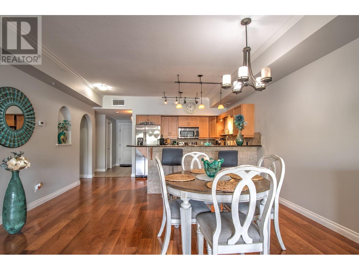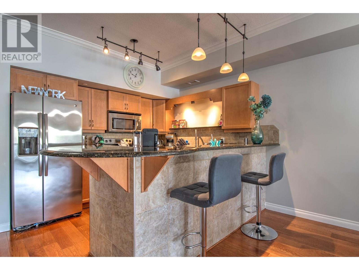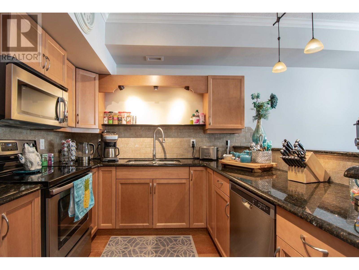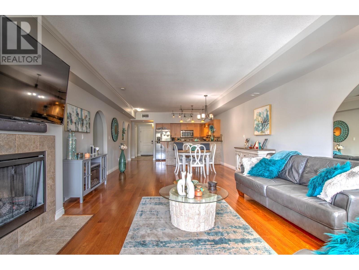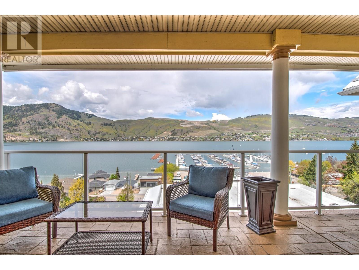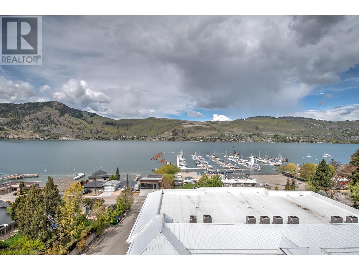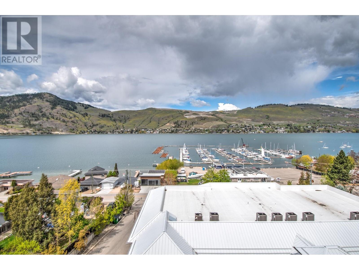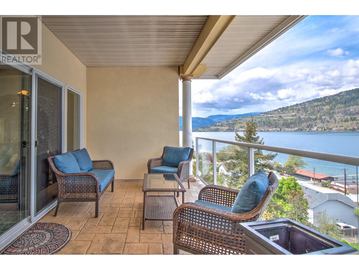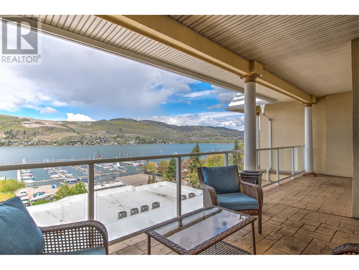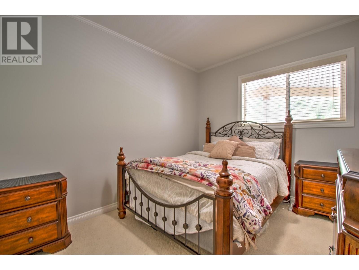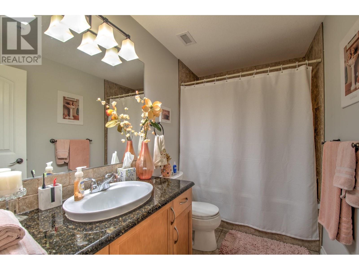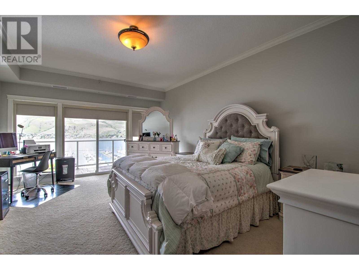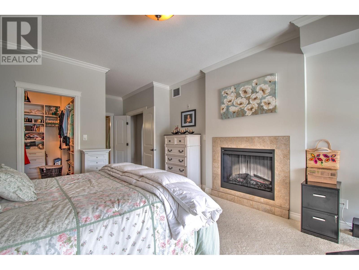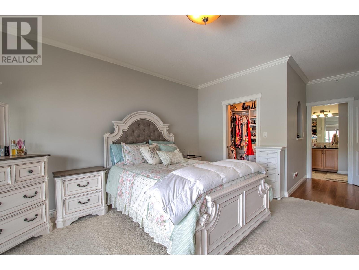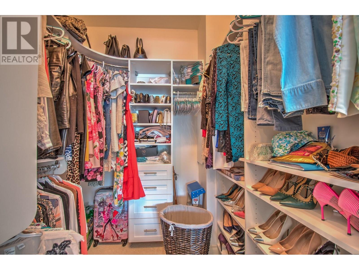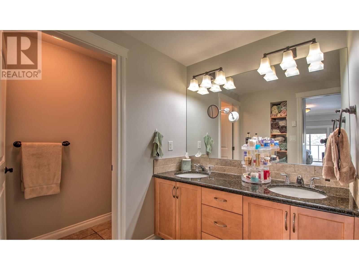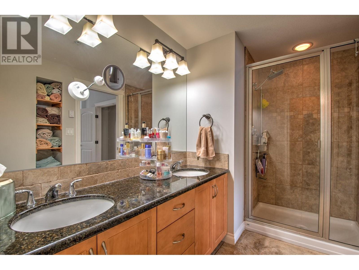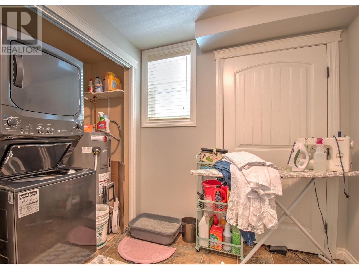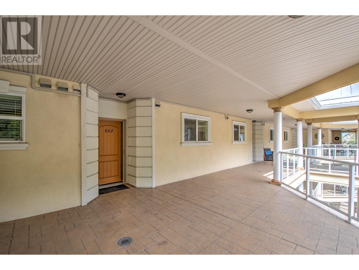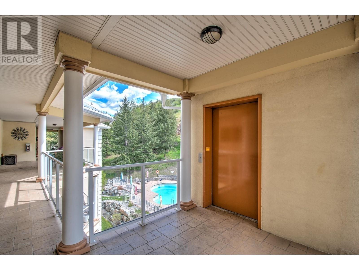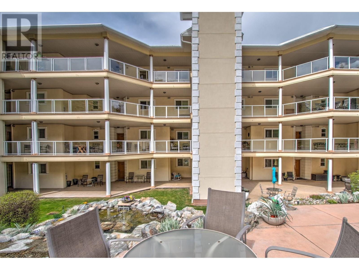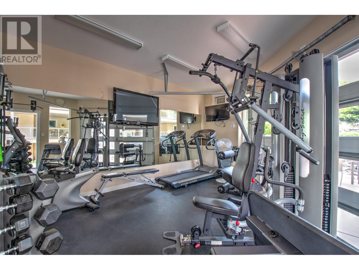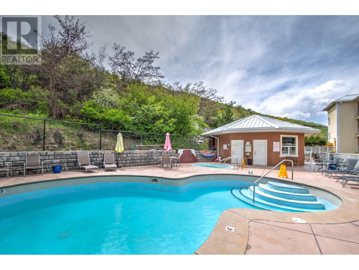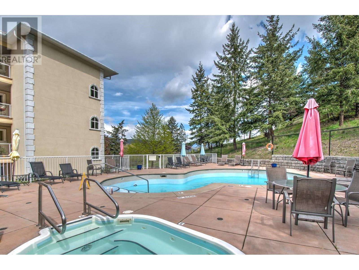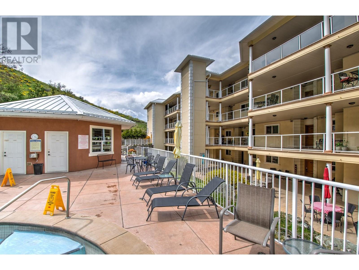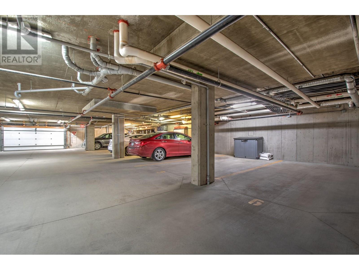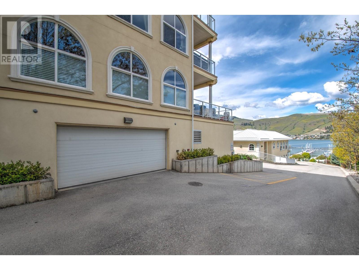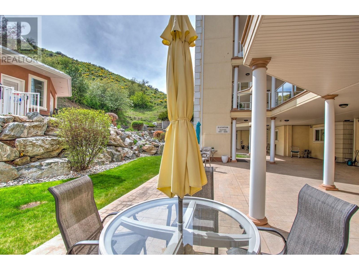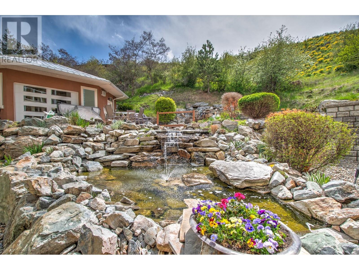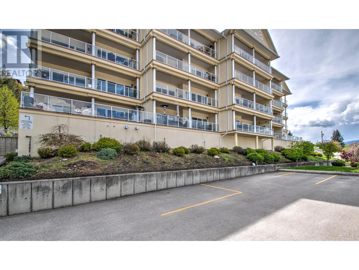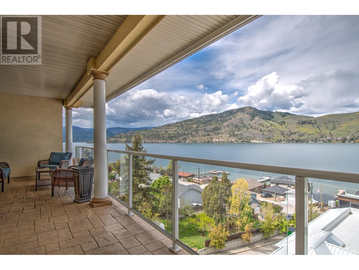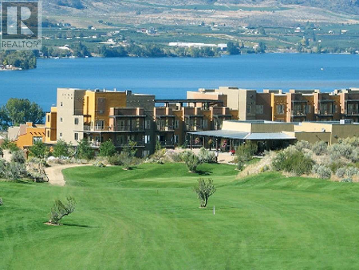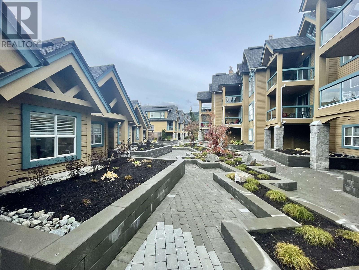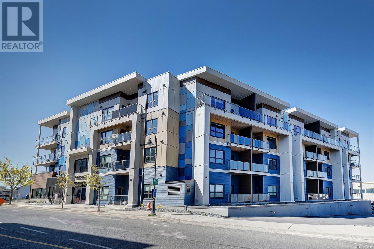REQUEST DETAILS
Description
Enjoy your luxurious top-unit offering 1,485 sq. ft., 2 bedroom, 2 bathroom, open floor plan with fabulous views of Lake Okanagan & the Vernon Yacht Club. The kitchen boasts wood cabinetry, and granite countertops with an entertainment sized eating bar. The entire main living area shines bright with sliding doors onto the balcony overlooking the lake and hills. The living room offers plenty of space for all your furnishings, with an electric fireplace in both the living and primary bedroom. The dining room fits perfectly between the kitchen & living room and the entire space is perfect for entertaining. Wake up every morning with a stunning view of the lake from the roomy primary suite, access to the balcony from a 2nd set of sliding patio doors, a walk-in closet and a 4 pc private ensuite. The large second bedroom, full main bathroom, and storage/laundry room complete the living space. Living at Mandalay Bay Condo gives full access to a heated outdoor pool, hot tub, waterfall feature, and fitness room. All of this makes for the perfect lakeside lifestyle!
General Info
Amenities/Features
Similar Properties



