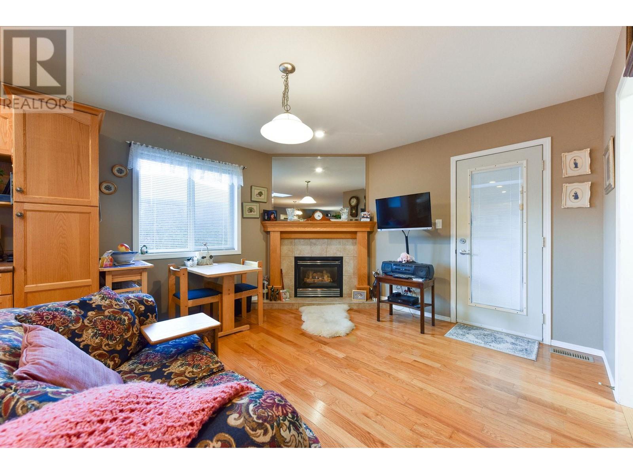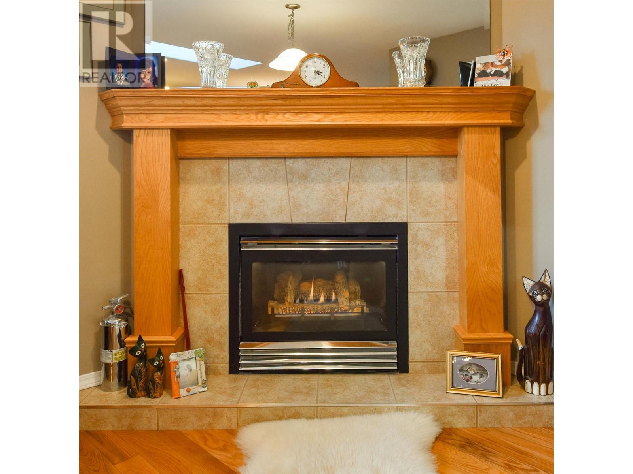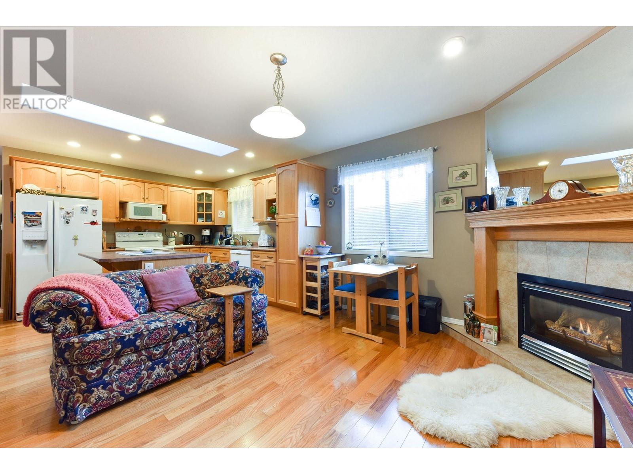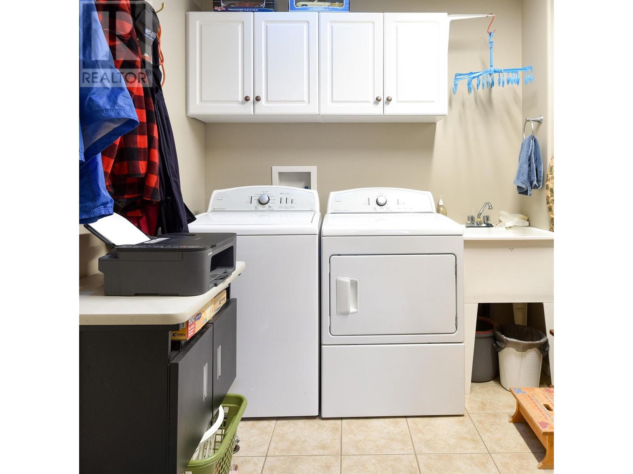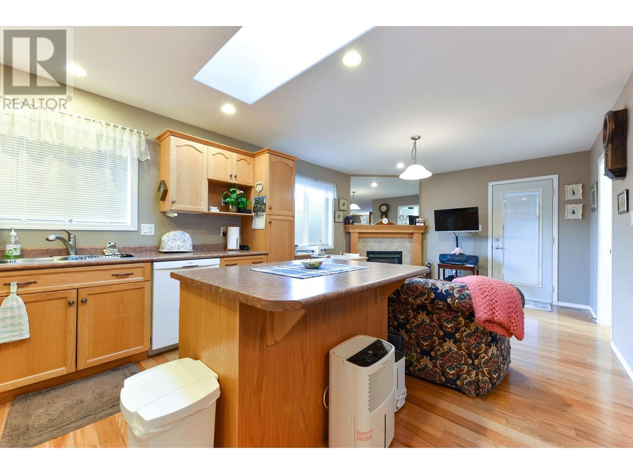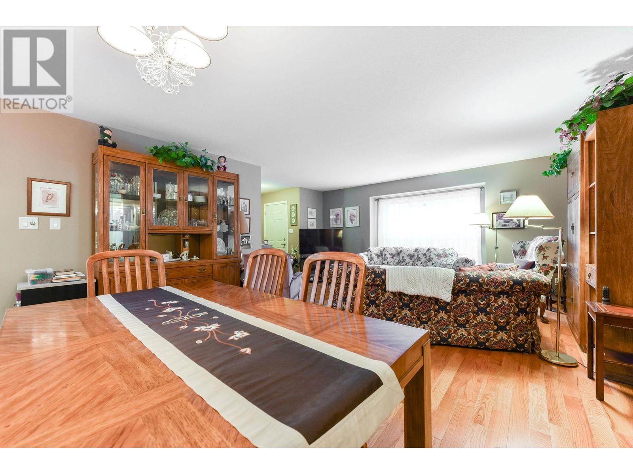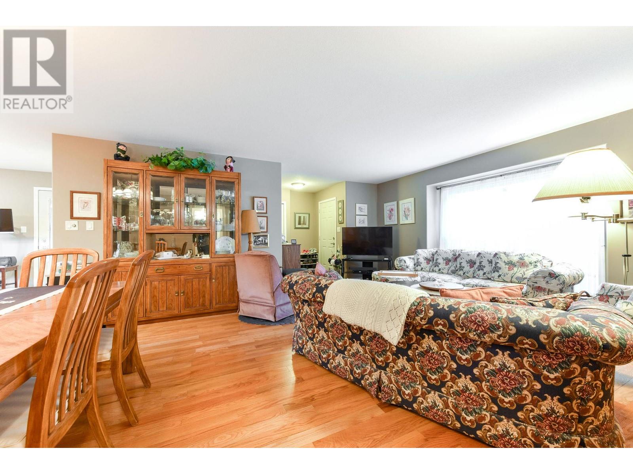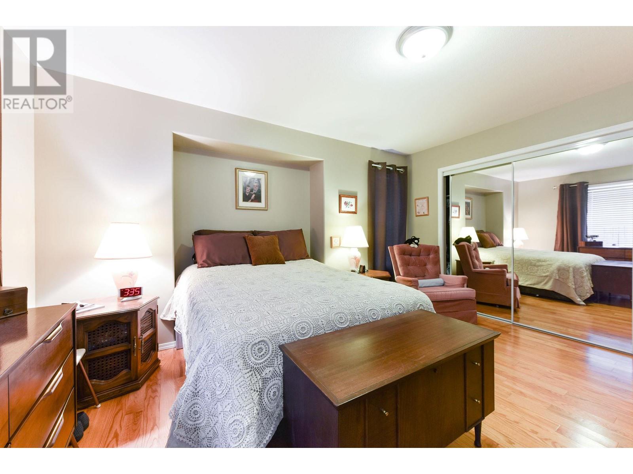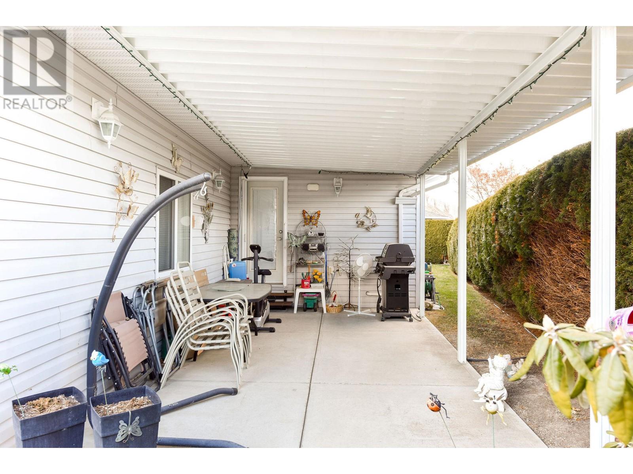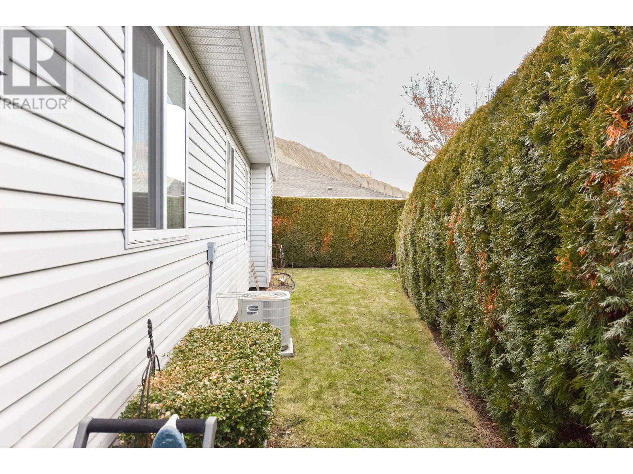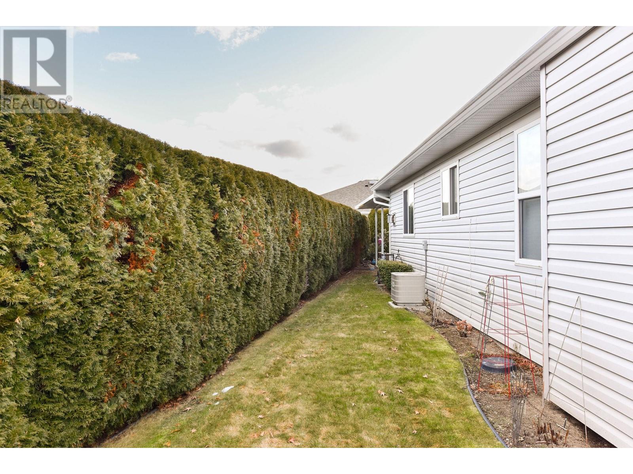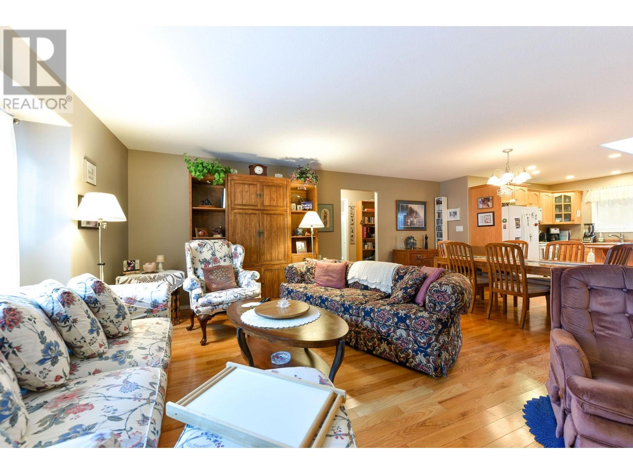REQUEST DETAILS
Description
Contingent on Redwing Resorts Right of First Refusal. This 1280 square foot rancher with attached two car garage is located in Redwing Resorts, a 40 + gated community. This home boasts beautiful hardwood floors, two family rooms, dining area, an open concept kitchen, spacious guest bedroom and bathroom and a perfectly appointed Main Bedroom with ensuite. A very private backyard covered patio is perfect for entertaining friends and family. Concrete crawl space for extra storage. Redwing Resorts is a special development located on Okanagan Lake. The development boasts a massive clubhouse with a kitchen and BBQs, perfect for parties or to watch the game. Enjoy Redwings private beach, doc and boat launch. RV parking (limited). Incredible value with monthly strata fee of $220 per month. Take advantage of this package and live the Okanagan lifestyle! All measurements approximate, buyer to verify if deemed important. Redwing Resorts is a First Nations Lease development.
General Info
Similar Properties



