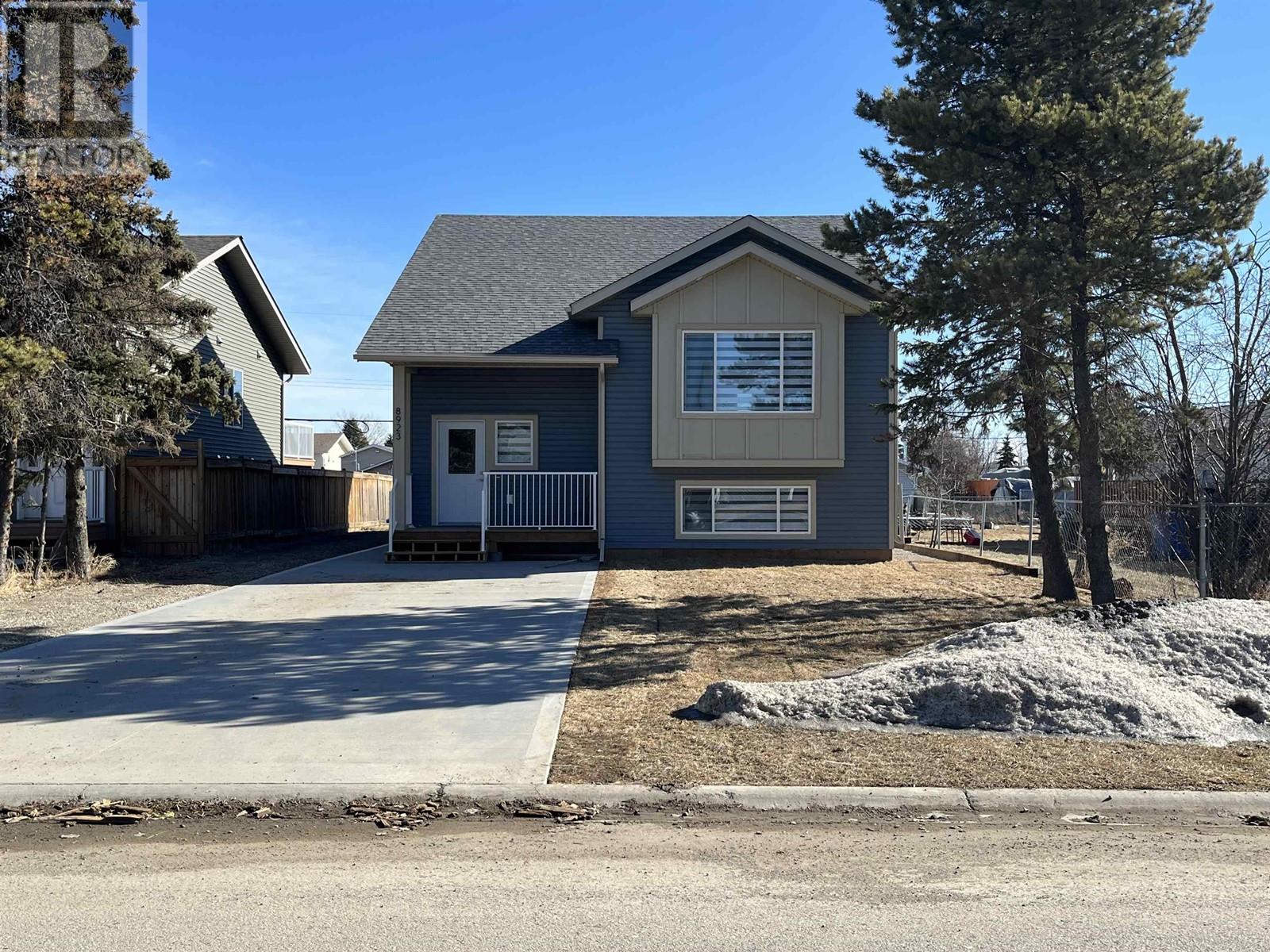REQUEST DETAILS
Description
New home with legal suite. A huge front entrance with closet & split entry leads to 2678 sqft of floor area. The spacious living room has vaulted ceilings and a floor to ceiling tiled fireplace mantle. The bright kitchen features a peninsula island with eating bar area and doors leading to a covered deck off the dining room. The primary bdrm has a walk-in closet and large ensuite bath. Another good sized bdrm and full bath complete this level. A large 3rd bdrm for the main unit is located downstairs. The soundproofed legal suite has 2 bdrms and 1 bath. Dual heating systems with nat gas furnace up & in-floor heating below for ultimate comfort in the winter. This home includes premium kitchen/laundry appliances both up and down, sod, roller shades, and GST. Save $9,000.00 with PTT exemption.
General Info
Similar Properties













































