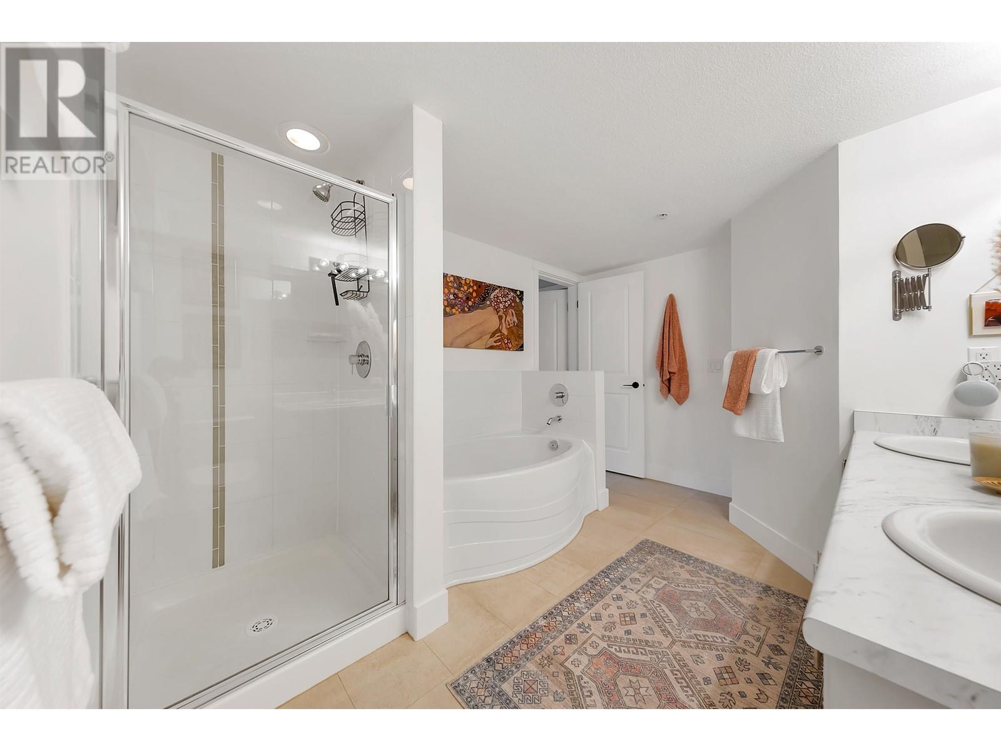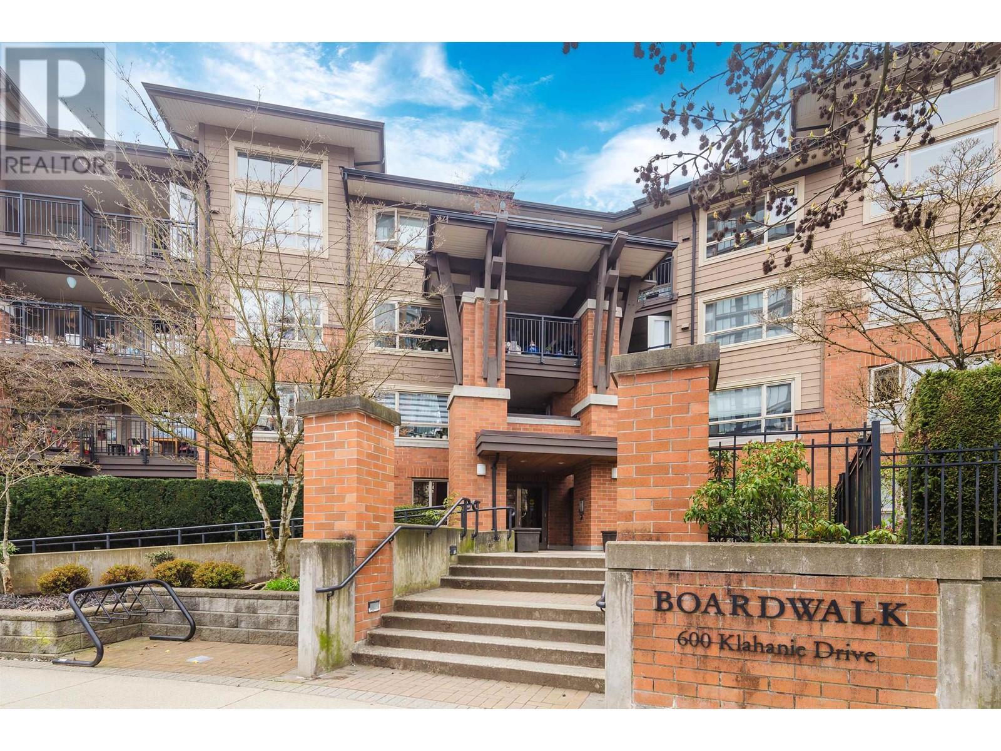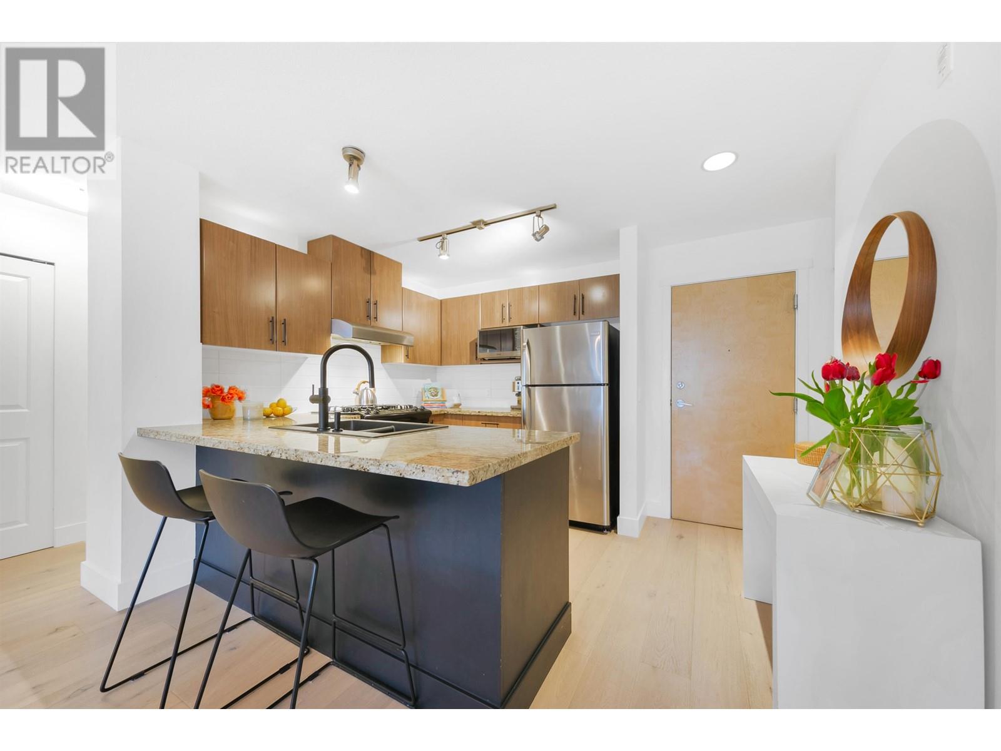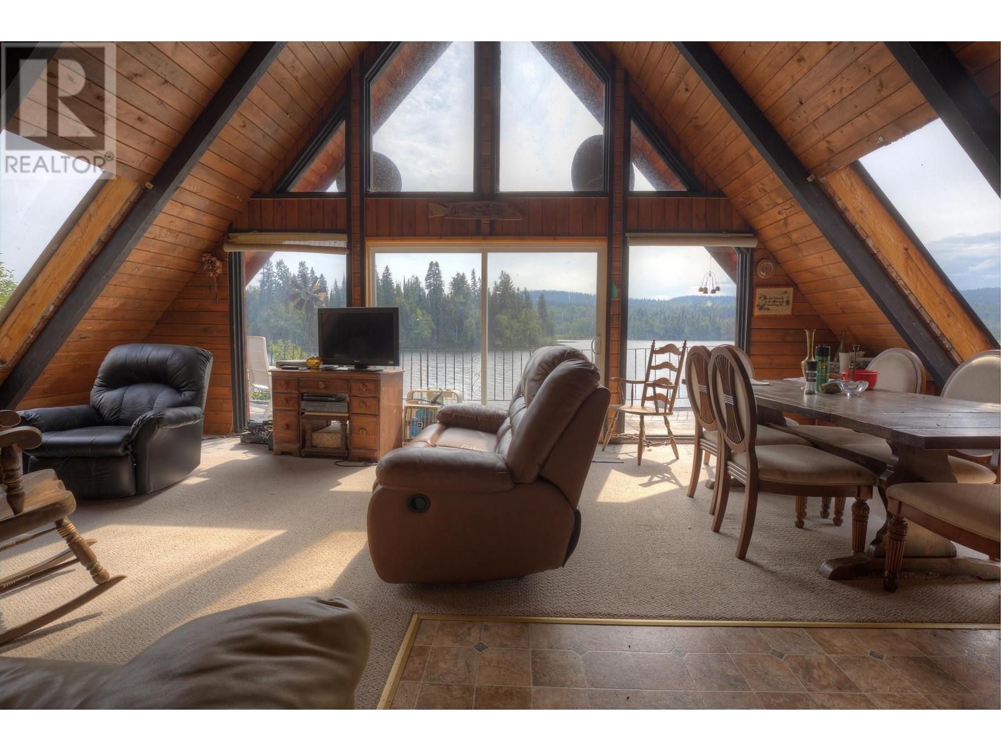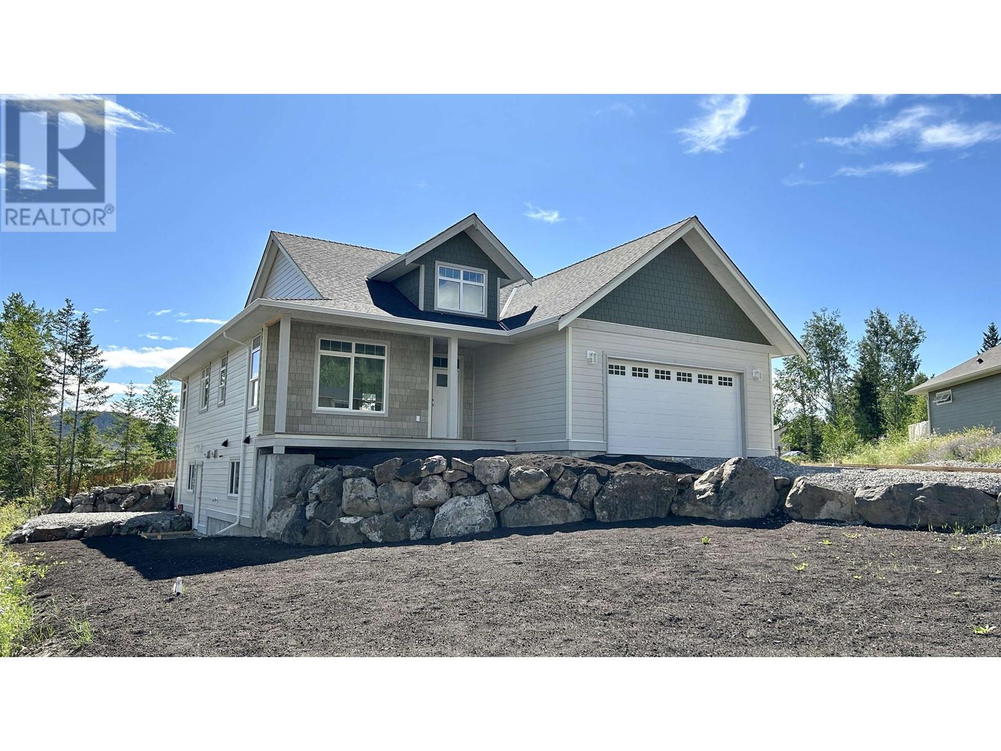REQUEST DETAILS
Description
Welcome to Klahanie's Boardwalk! This lovely unit offers a serene retreat with picturesque views overlooking a quiet green belt. The layout is impeccable, featuring 2 bedrooms strategically placed on opposite sides of the spacious living, kitchen & dining areas. High-end engineered hardwood, porcelain tiles and granite counter tops are just some of the new upgrades which set this home apart. Enjoy the modern features including a cantilevered quartz bar, stainless steel appliances & gas stove. The deluxe ensuite bath boasts a relaxing soaker tub and double basins for added convenience. Residents gain exclusive access to the Canoe Club, boasting an outdoor pool, hot tub, hobby and party rooms, gym, theatre, tennis courts & guest suites for entertaining friends and family. 2 parking 1 storage included. Situated in a prime location, residents can easily access inlet trails, Rocky Point, High Street, and shopping centres. Sneak peak Wednesday April 3, 12-1PM. Open House April 6/7th 2-4PM
General Info
Amenities/Features
Similar Properties























