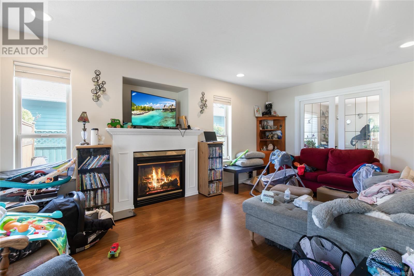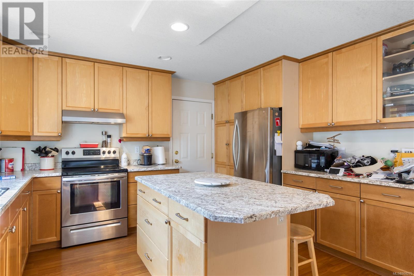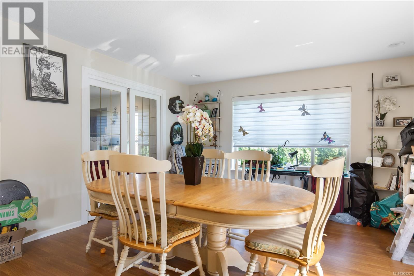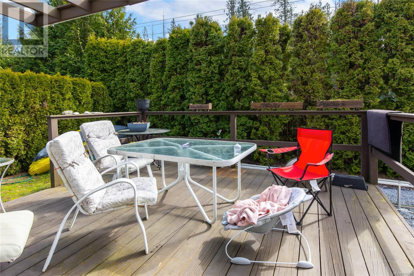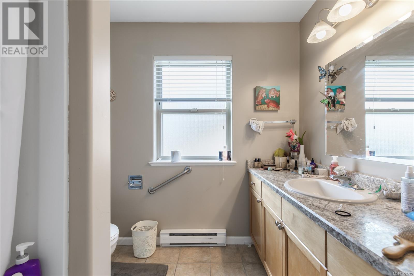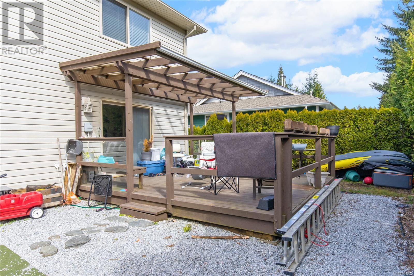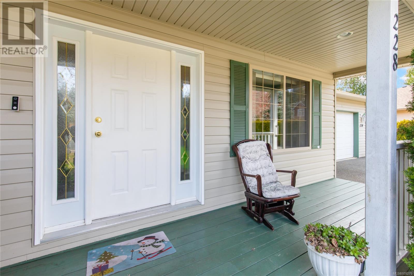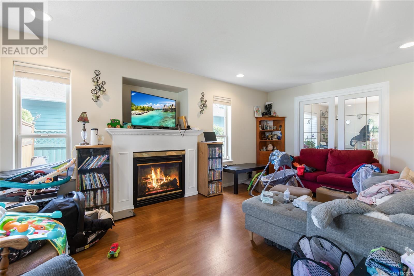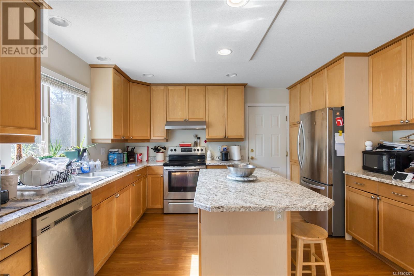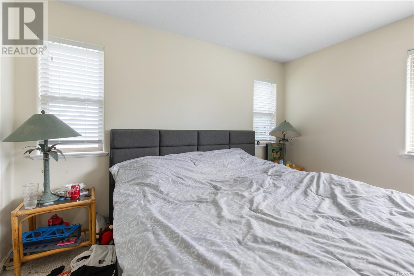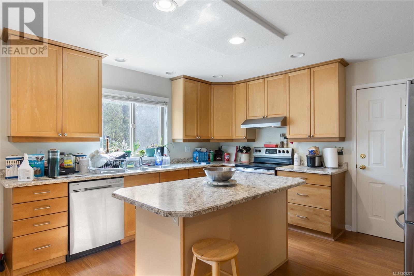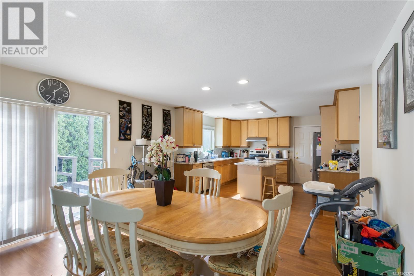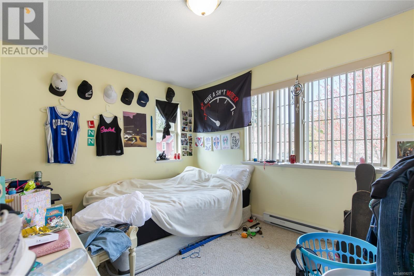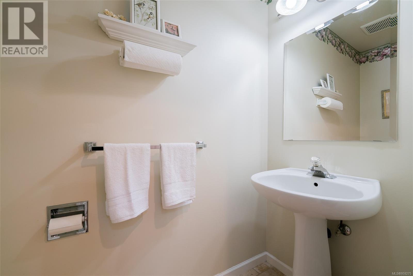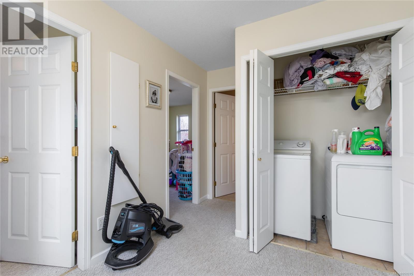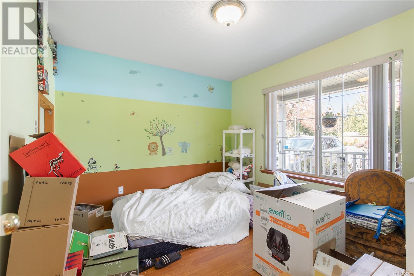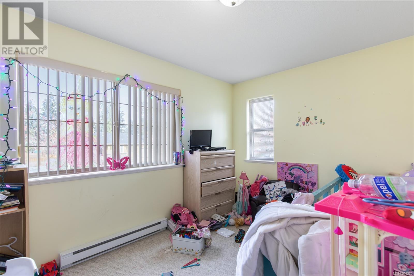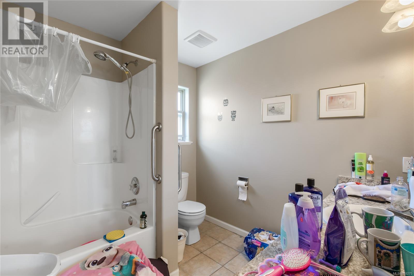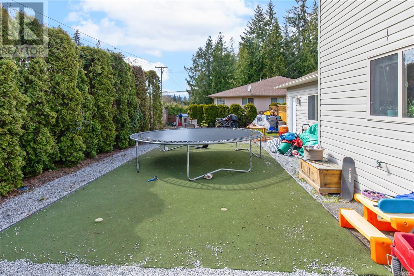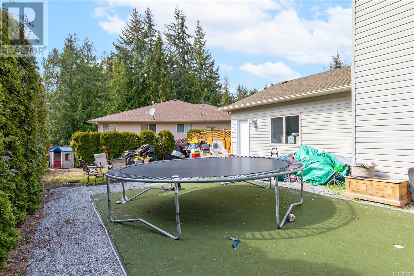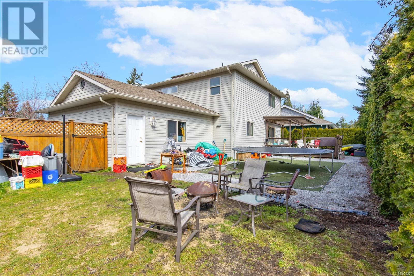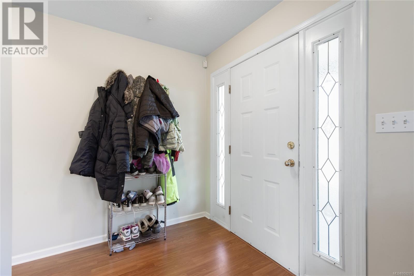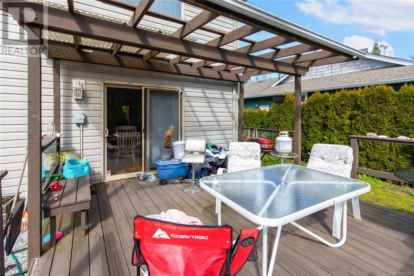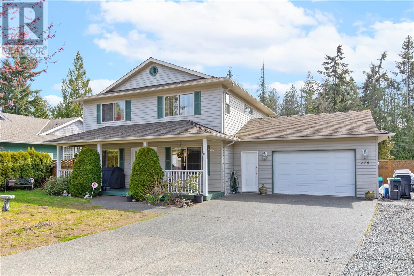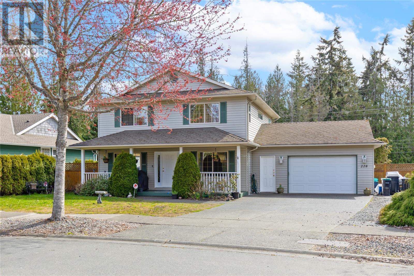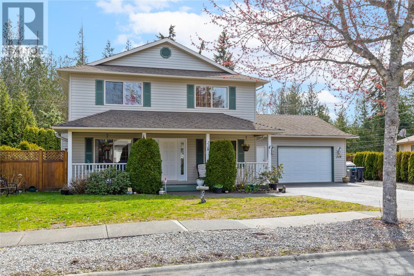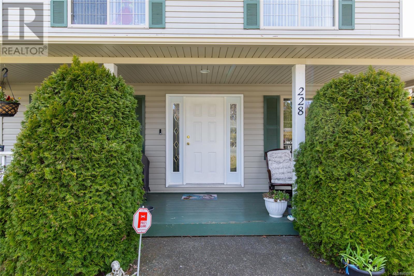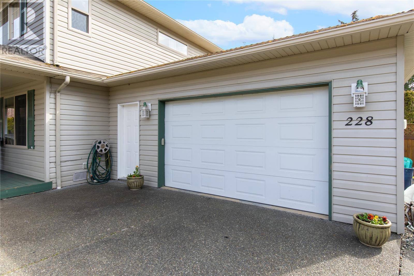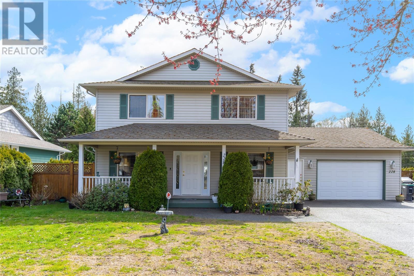REQUEST DETAILS
Description
FAMILY FRIENDLY HOME in the fabulous Hermitage Park neighborhood. Offering 1960 sq ft on 2 levels with 3 bedrooms up including a large Primary Bdrm with a walk-in closet & a 4 piece Ensuite & an additional large 4 piece Main bathroom. The lower level offers a front facing Den or 4th Bdrm (Ideal for a home based business or office) plus a large Living/Dining Room Combo highlighted by a gas fireplace & large windows. Pass through the double pocket doors to the Family room and Kitchen areas with access to a very private south facing Deck. The Kitchen provides ample Maple Cabinets & a Central Island for ease of entertaining. The Exterior of this comfortable home provides a Double garage, a beautiful front covered porch, a sprinkler system, underground services, a privacy hedge & a small putting green. Located in a ideal location with sidewalks, shopping nearby, Schools, Library the Ravensong Pool & Community Center & hiking trails all within walking or biking distance.
General Info
Similar Properties



