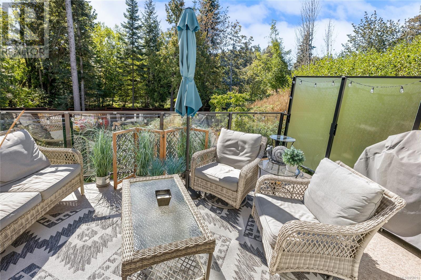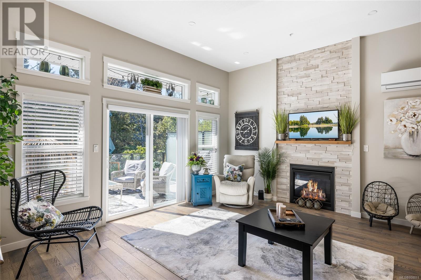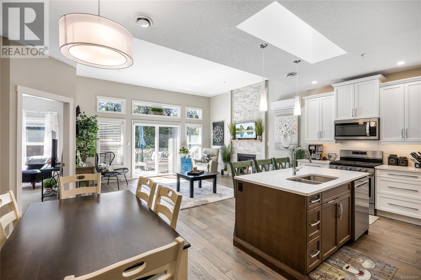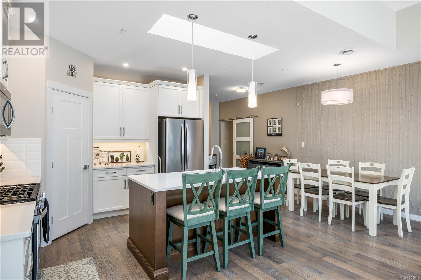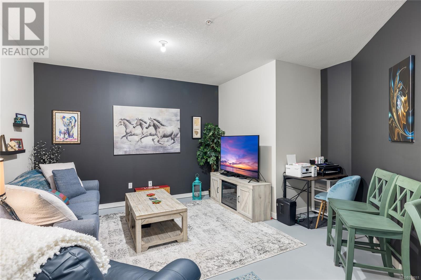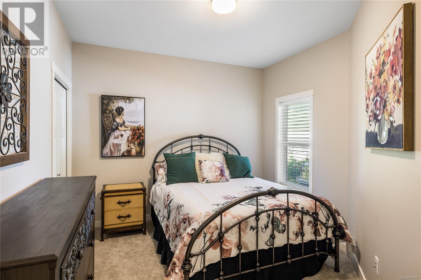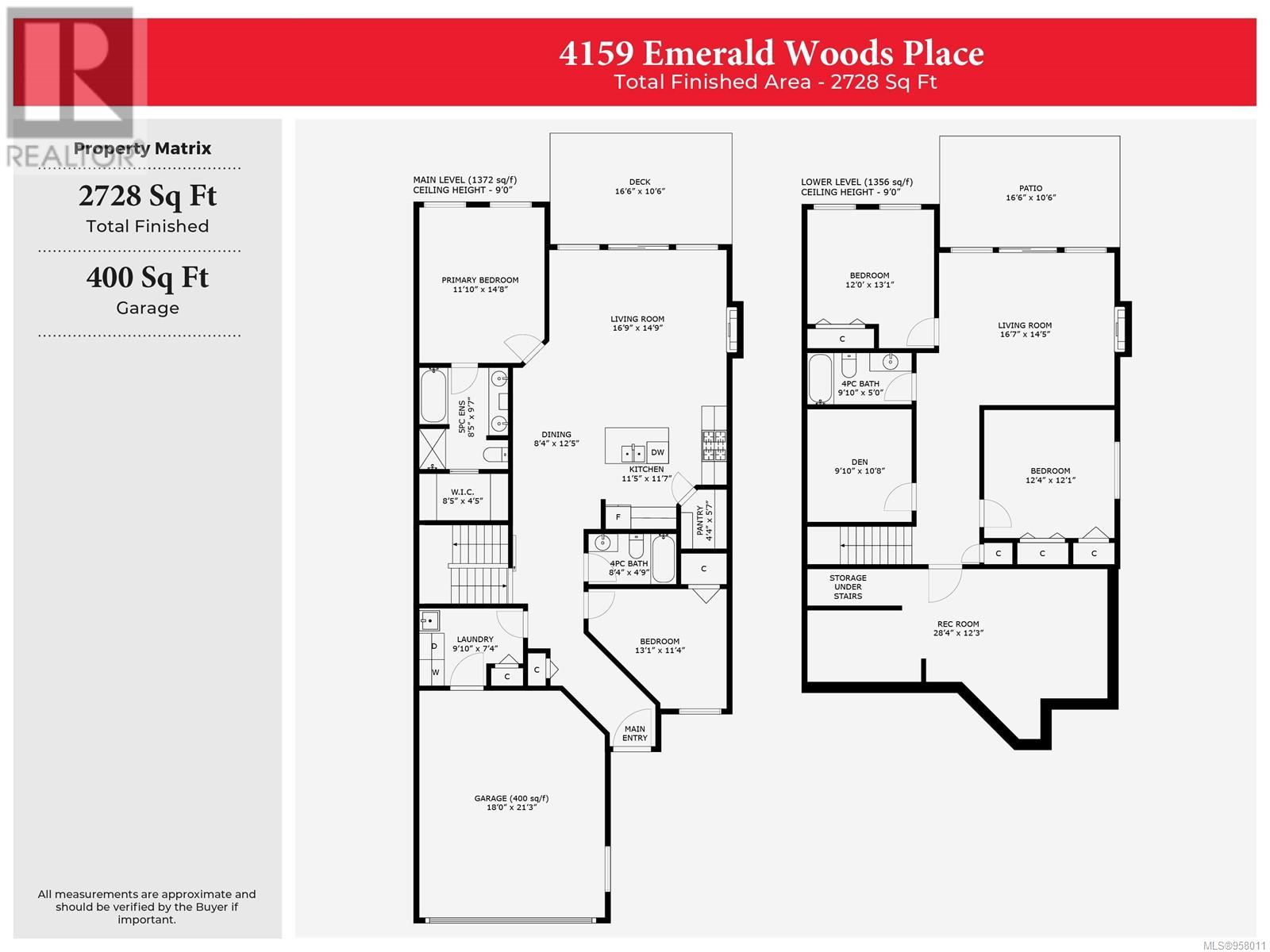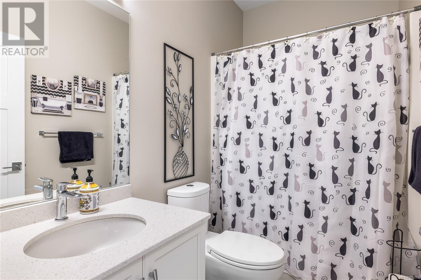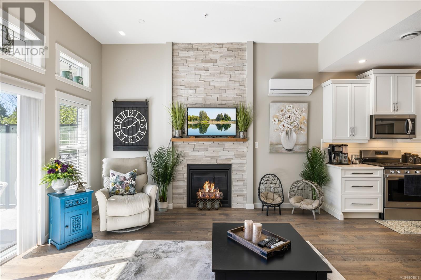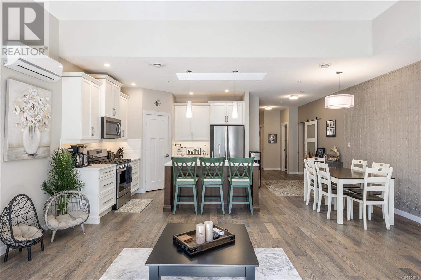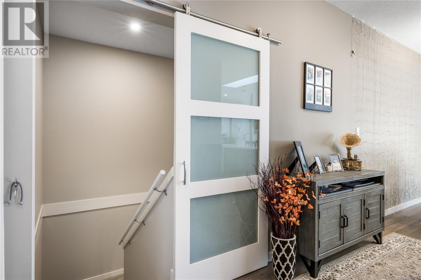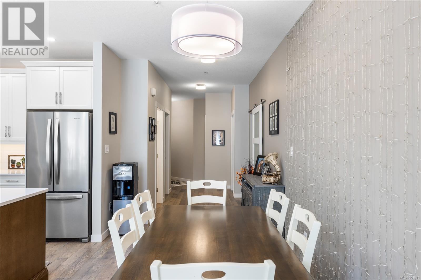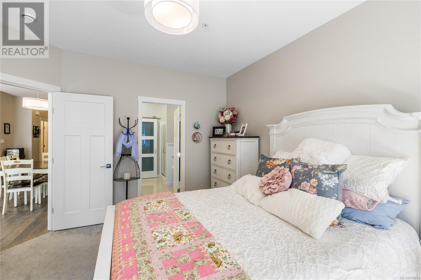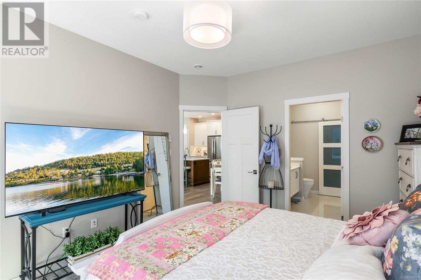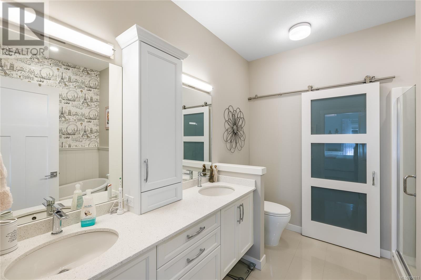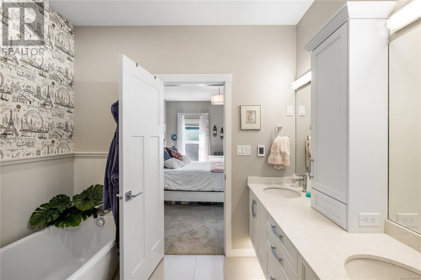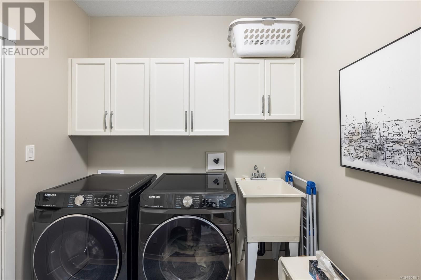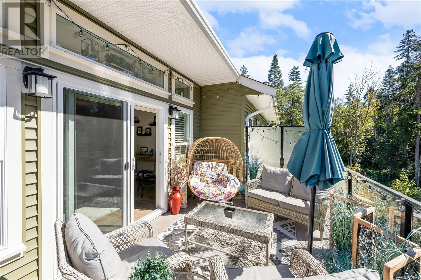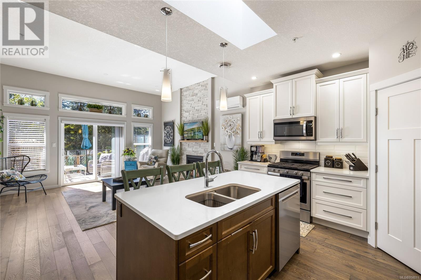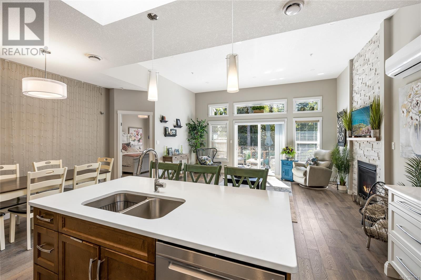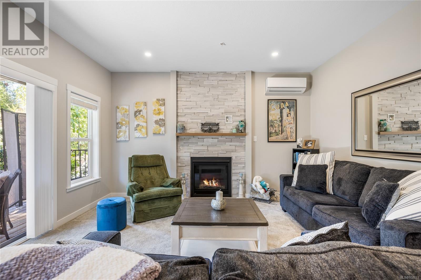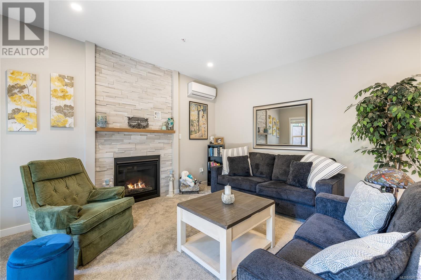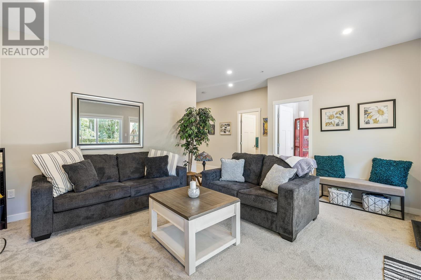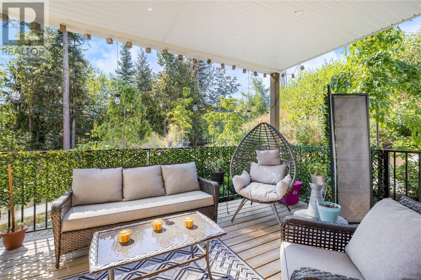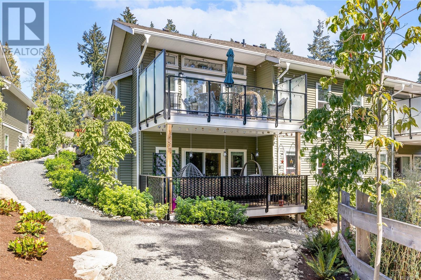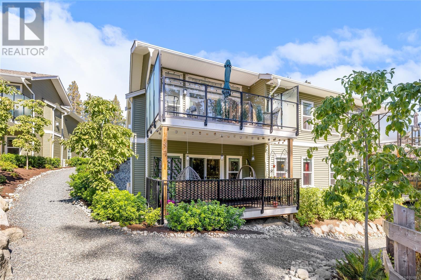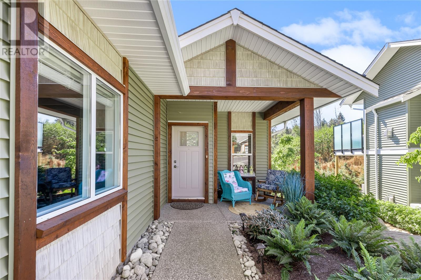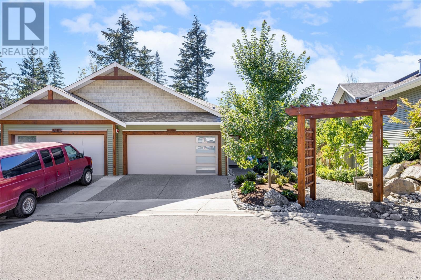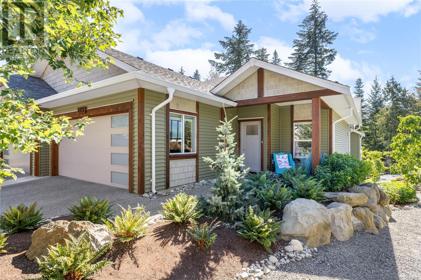REQUEST DETAILS
Description
Beautifully designed & meticulously maintained 4-bed, 3 bath level entry townhome with a walkout basement. Offering 2728 sq ft of thoughtfully designed living space including 1372 sf on the main level, 9' and 11' ceilings, engineered hardwood floors, quartz counters, high quality cabinetry & finishing, quality appliances, blinds, 2x ductless heat pumps, 2x gas fireplaces, double garage, a barn door separating the upper & lower level, & a massive storage room that is currently used as a media room. A tastefully appointed great room with abundant windows, skylight over the kitchen island, walk-in pantry, & gas range. Main level includes 2 bedrooms, laundry, a deck overlooking the beautiful greenspace with a walking trail, and easy garage access. The master bedroom features a heated tile floor, soaker tub and large shower, w/2 sinks. The lower level offers 2 bedrooms, a family room with a gas fireplace, a den, a media room that could be used for storage, and a covered patio overlooking the greenery. All measurements are approximate and should be verified if important.
General Info
Amenities/Features
Similar Properties



