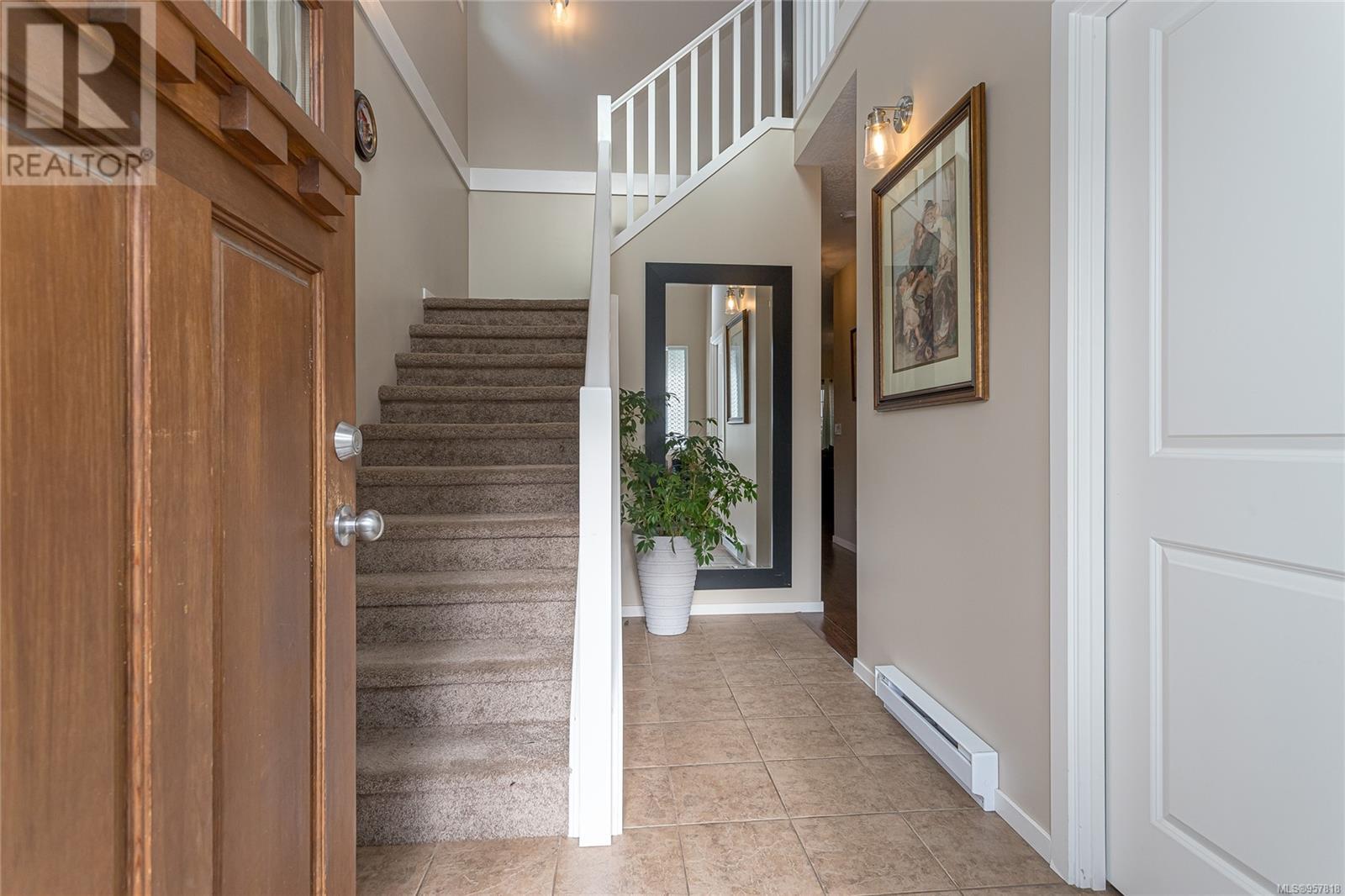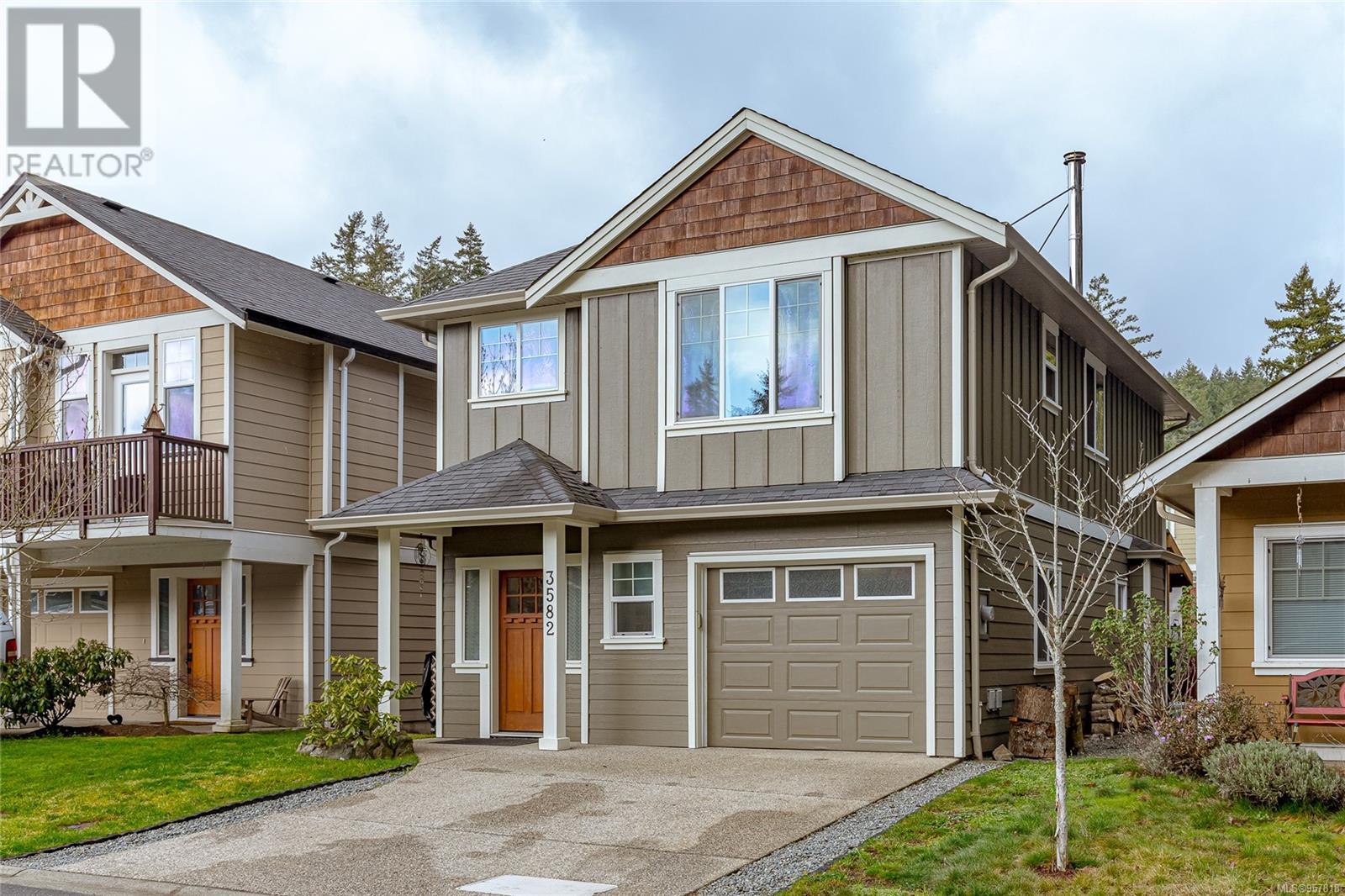REQUEST DETAILS
Description
OPEN HOUSE - Sat/Sun 12-2:00 (April 6th & 7th). CALL 250-386-8181. Open House Sat/Sun 12-2:00 Nestled away from the hustle and bustle of the main road and backing onto the Galloping Goose Trail this thoughtfully designed 3-bedroom family home offers approx 1500 sq ft of comfortable living space. Located near the end of a no-thru road this property is ideal for a young family. Enjoy generous room sizes, and 9' ceilings on the main level, the kitchen offers stainless appliances, an eating bar and is open to the dining and living rooms (With cozy wood stove) and easy access to the backyard patio. The large master suite includes a 4 piece ensuite bath and walk-in closet. You'll love the level yard with a large covered deck and custom-made sun shades, a single-car garage with additional storage, and easy access to the Galloping Goose Trail, elementary school & all the amenities the Westshore community has to offer! Call the Neal Estate Group today for your private viewing.
General Info
Amenities/Features
Similar Properties












































