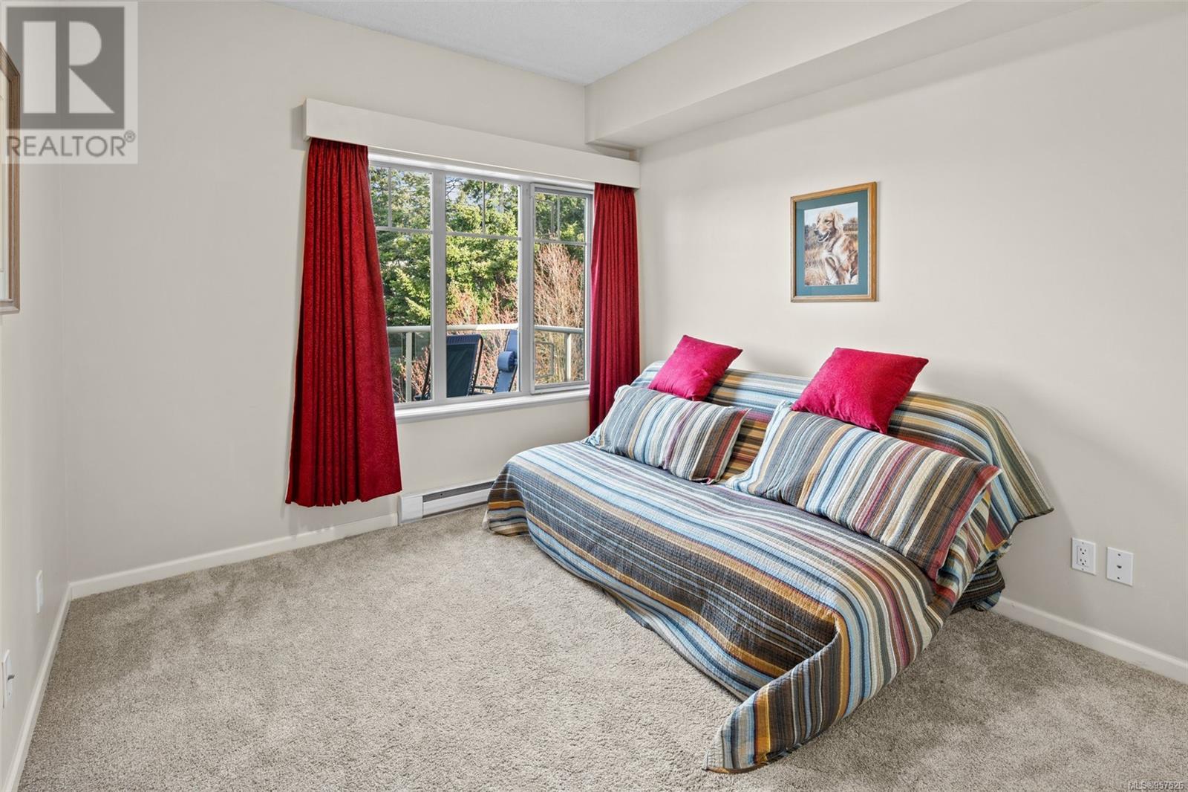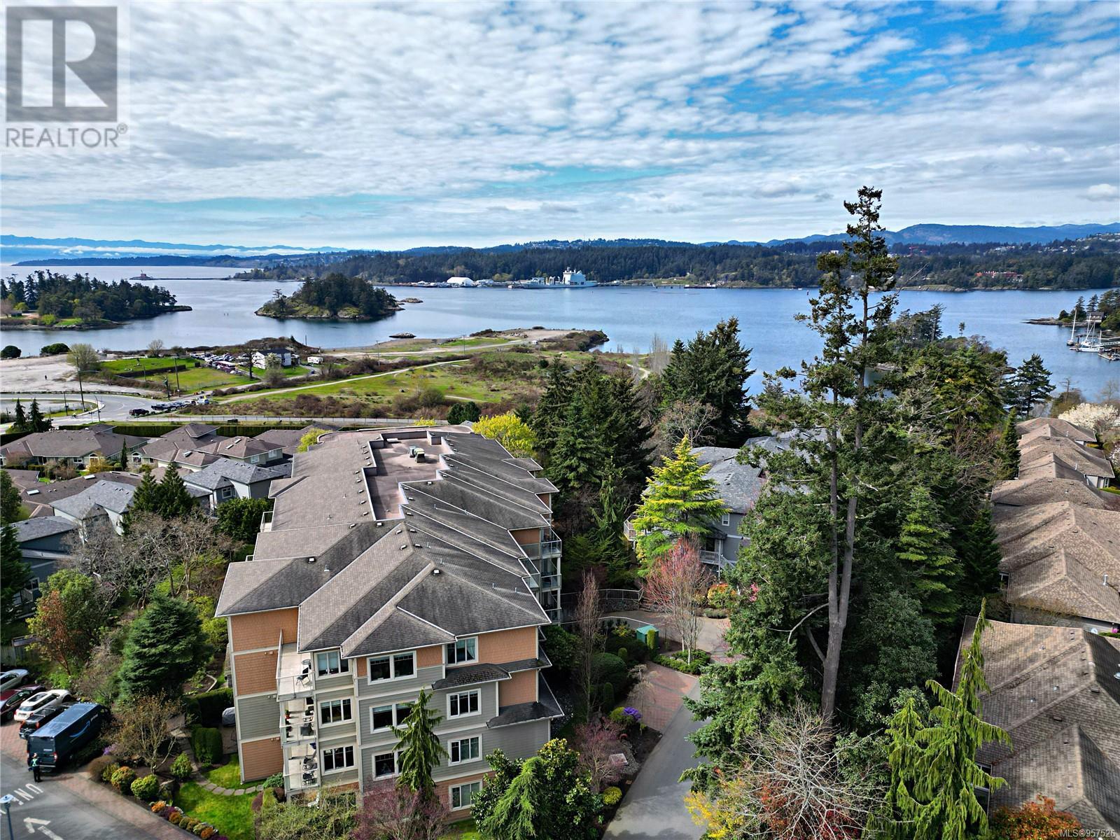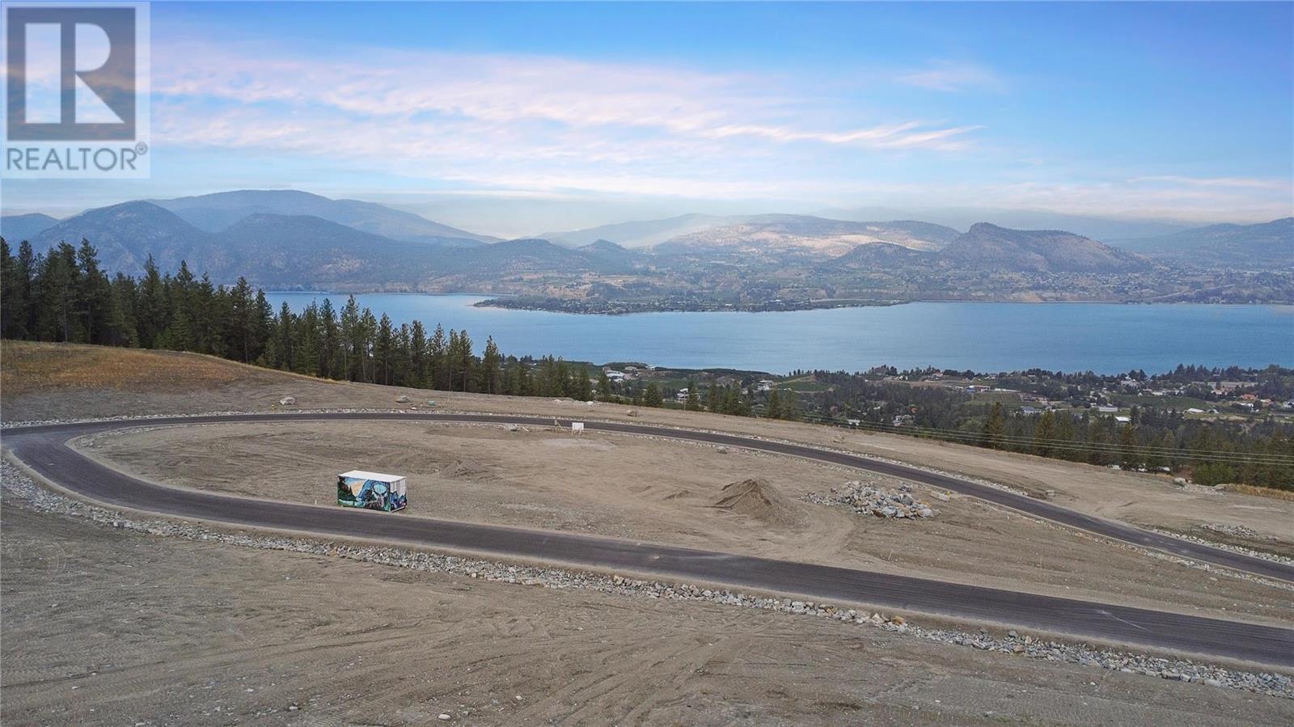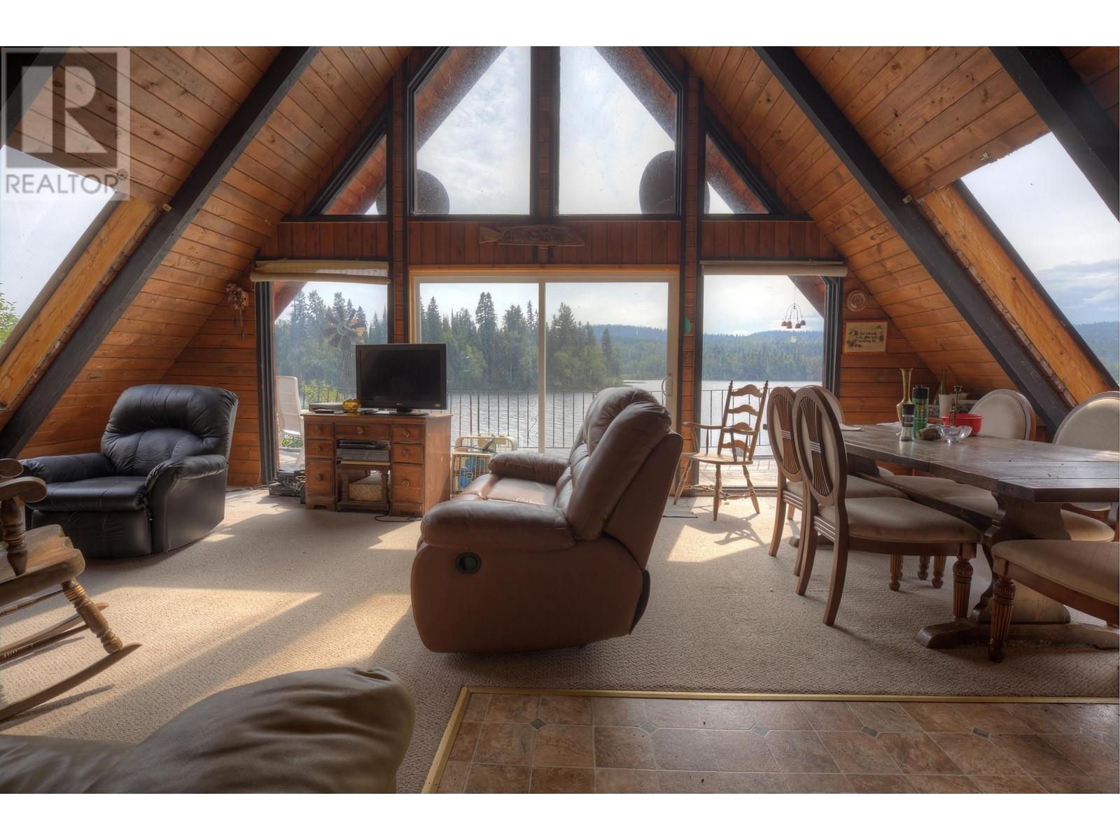REQUEST DETAILS
Description
*Open House Saturday, April 6, 11:30am-1:00pm* Fantastic 2 bed + 2 bath with scenic ocean and mountain views plus low strata fees! Walk in and immediately notice the lovely natural light and modern layout perfect for guests or a roommate. Highlights include a cozy fireplace, Granite kitchen countertops, a soaker tub, glass shower, in-suite laundry and great closet space. Relax with the views, mature trees, and sunsets from your private balcony. Amenities such as Thrifty's Foods, shopping, restaurants, plus vet & medical services are all within a very short walk. Live the West Coast lifestyle with access to cycling and walking trails right out your front door. Paddleboard through the Gorge and stop for a beer at the Four Mile Pub! Condo owners enjoy in-suite laundry, a well-equipped hobby shop, secured parking, and a storage locker. Don't miss this rare opportunity to own in a newer, pet-friendly, and well-managed building with quick access to downtown Victoria.
General Info
Amenities/Features
Similar Properties































