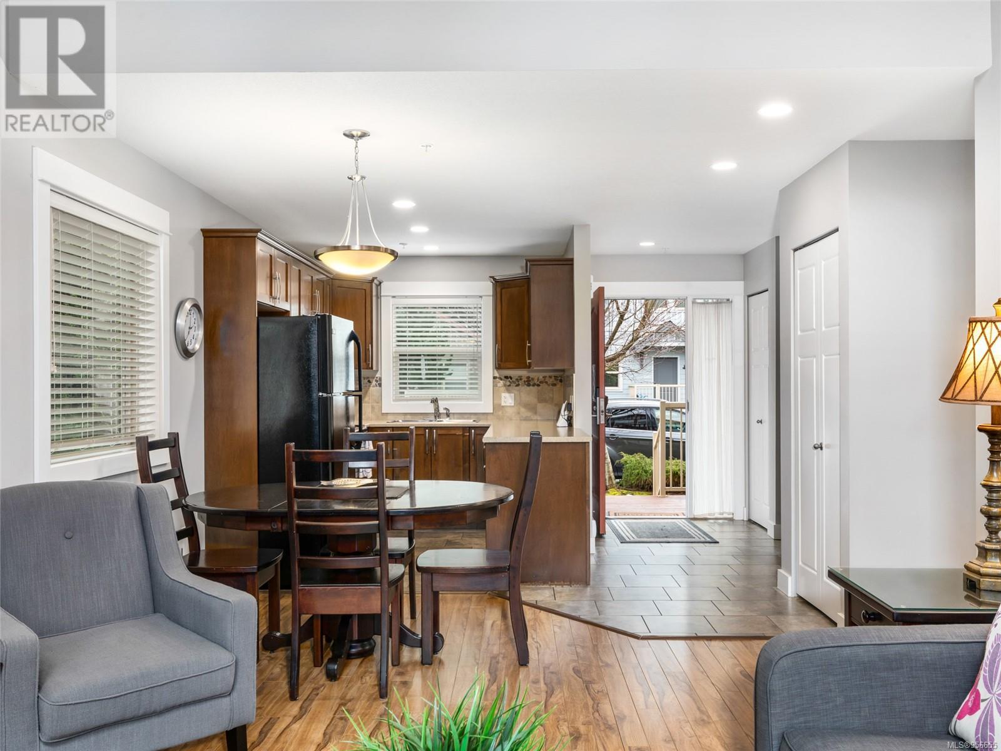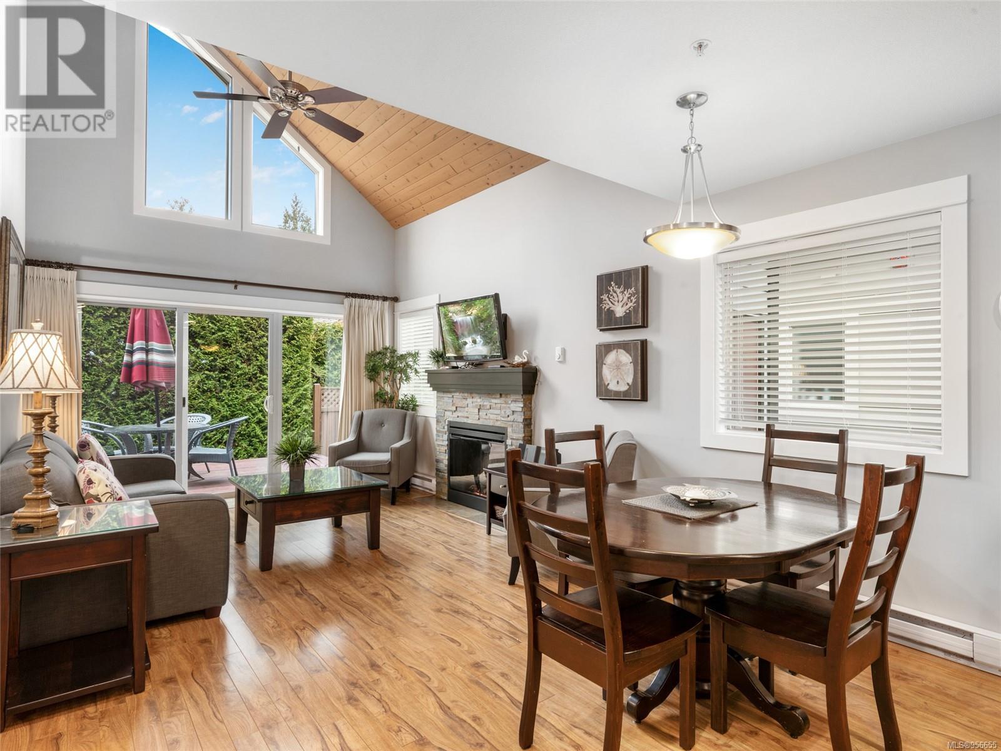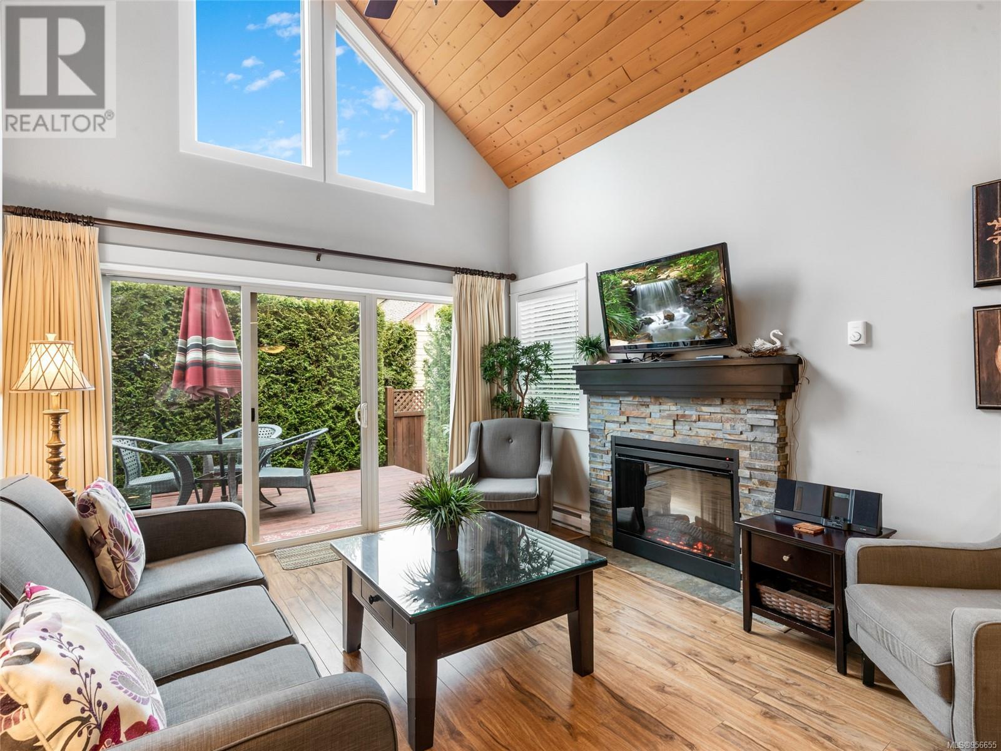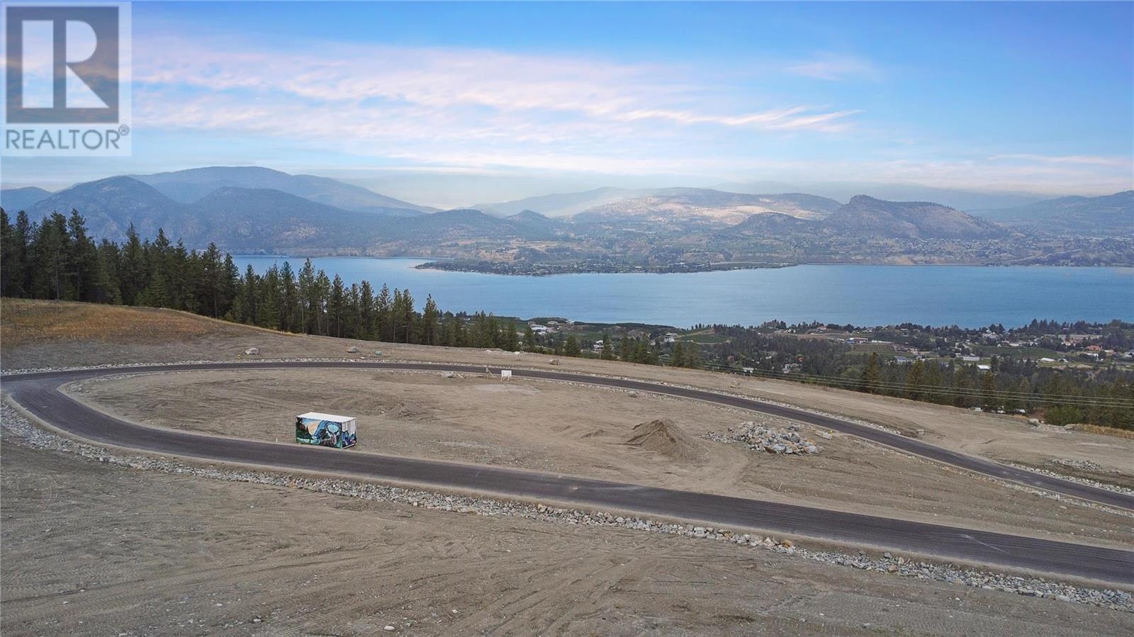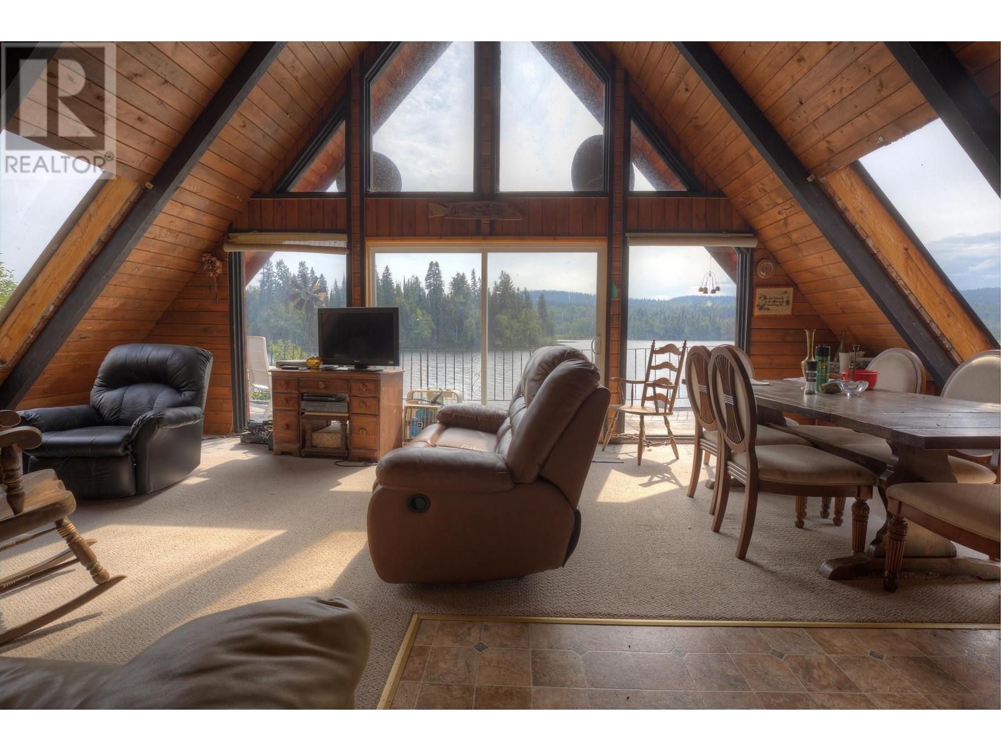REQUEST DETAILS
Description
This radiant, fully furnished turnkey 2-bedroom, 2-bathroom residence nestled in the Oceanside Village Resort is truly exceptional! Boasting a generous Dogwood floorplan spanning over 970 sq.ft., it offers an ideal haven for families or couples seeking opulence and ease. Featuring an expansive open floorplan adorned with vaulted cedar ceilings and a striking ledgestone tile fireplace, it caters to all. Equipped with a full-size kitchen complete with all essentials, a spacious private deck, and an attached storage shed, this fully furnished, low-maintenance home embodies convenience. On-site amenities include unparalleled recreational facilities such as an indoor swimming pool, hot tub, and exercise center. Situated within strolling distance of Rathtrevor Provincial Park and vast sandy beaches, prepare to immerse yourself in ultimate relaxation and luxury, or take advantage of the superb on-site rental management.
General Info
Amenities/Features
Similar Properties



