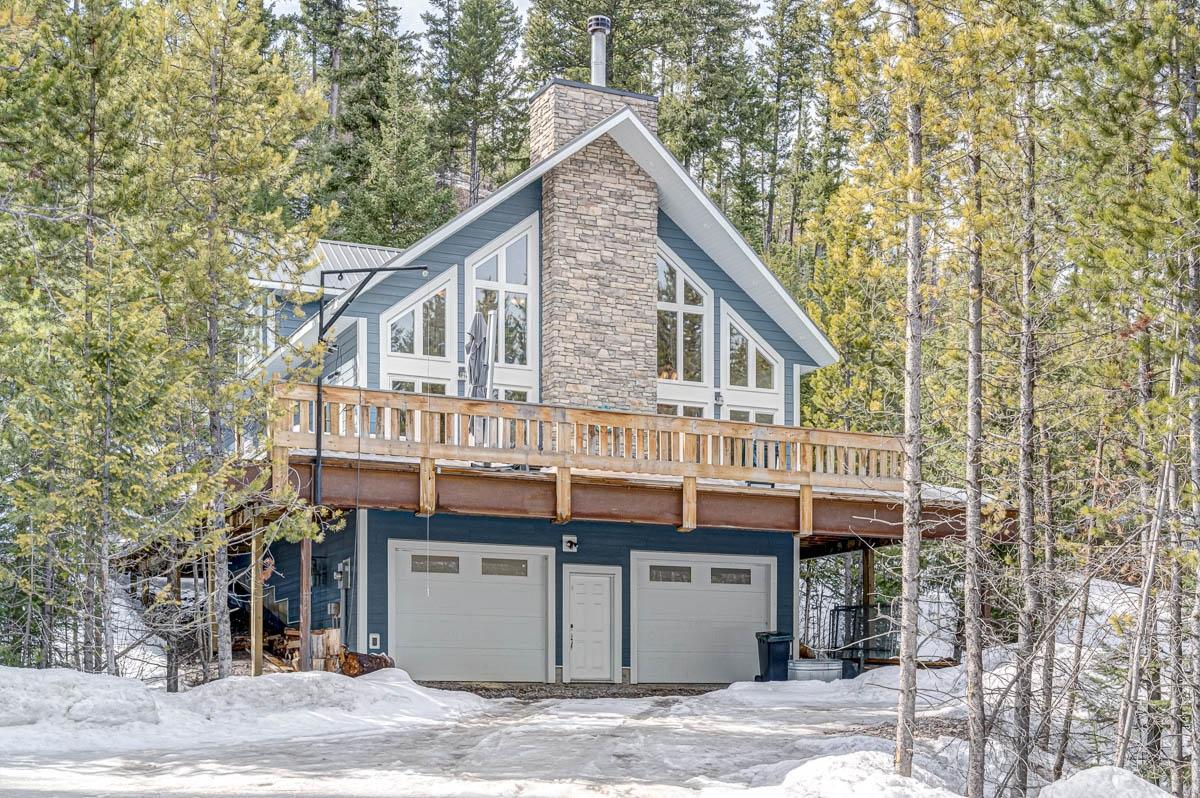REQUEST DETAILS
Description
Welcome to this beautiful mountain retreat! This 3-bedroom, 2-bathroom home offers comfort and style in every corner. Step into the main floor and discover a bright and airy kitchen featuring hickory wood cabinets and a large peninsula offering plenty of storage space. The living room boasts a stunning vaulted ceiling with floor-to-ceiling windows that frame a beautiful stone fireplace, allowing natural light to flood the space and create a warm and inviting atmosphere. The wood plank ceiling adds a touch of coziness to the home's ambiance. On the main floor, you'll find two ample bedrooms along with a large main bathroom. Retreat upstairs to your private primary suite, complete with spacious and bright quarters, as well as an ensuite bathroom. Enjoy the perfect blend of comfort and elegance in this lovely home. An added bonus is the garage for more space and storage. This wonderful home is located near schools and backs onto endless nature and greenspace. Contact your trusted REALTOR(R) today to book your private tour.
General Info
Amenities/Features
Similar Properties















































