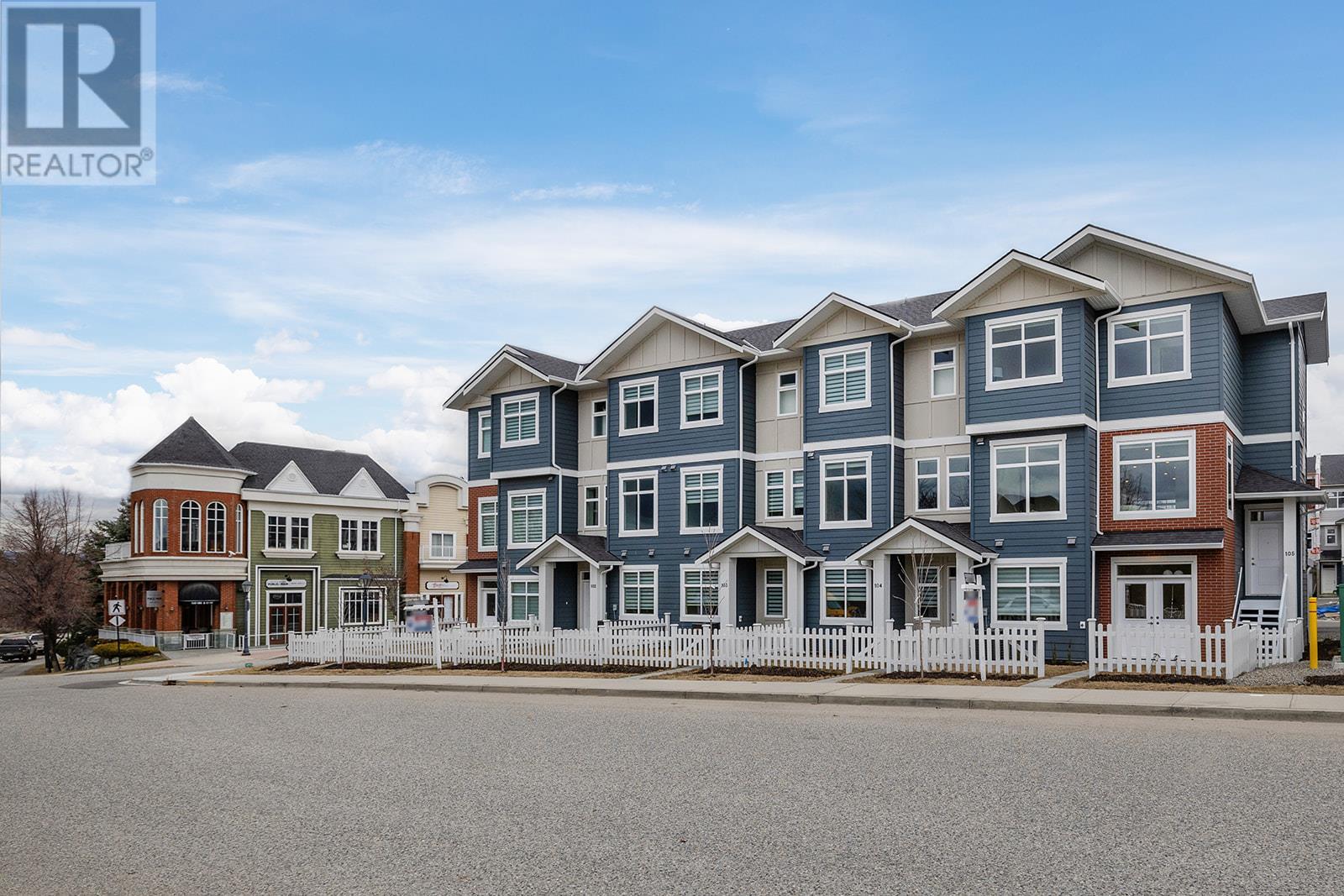REQUEST DETAILS
Description
Townhome living doesn???t get better than this! This 4-bed, 4-bath inside home offers picturesque views of Okanagan Lake and the multiple parks that are right at the doorstep. Step inside to discover the open-concept living complemented by 9ft ceilings and luxury vinyl plank flooring throughout the main floor. Entertain in style in the gourmet two-tone kitchen, featuring a waterfall island, designer brass finishings, and top-of-the-line Wi-Fi-enabled Samsung appliances. On the top floor, the primary bedroom is complete with a spacious walk-in closet and a spa-inspired ensuite bath. Additional bedrooms offer flexibility for guests or family. Enjoy seamless indoor-outdoor living with a covered deck off the dining room and a lower-level patio, perfect for enjoying the Okanagan summers. This home features a single garage with EV charging roughed-in and fully landscaped fenced yards. Move-in ready. Don???t miss the chance to call one of Kelowna???s most sought-after neighbourhoods home. . PTT exempt (some conditions could apply). Move-in ready. Photos & virtual tour are of similar home in community. **Showhome Open Fridays & Saturdays 12-3pm**
General Info
Similar Properties




















































