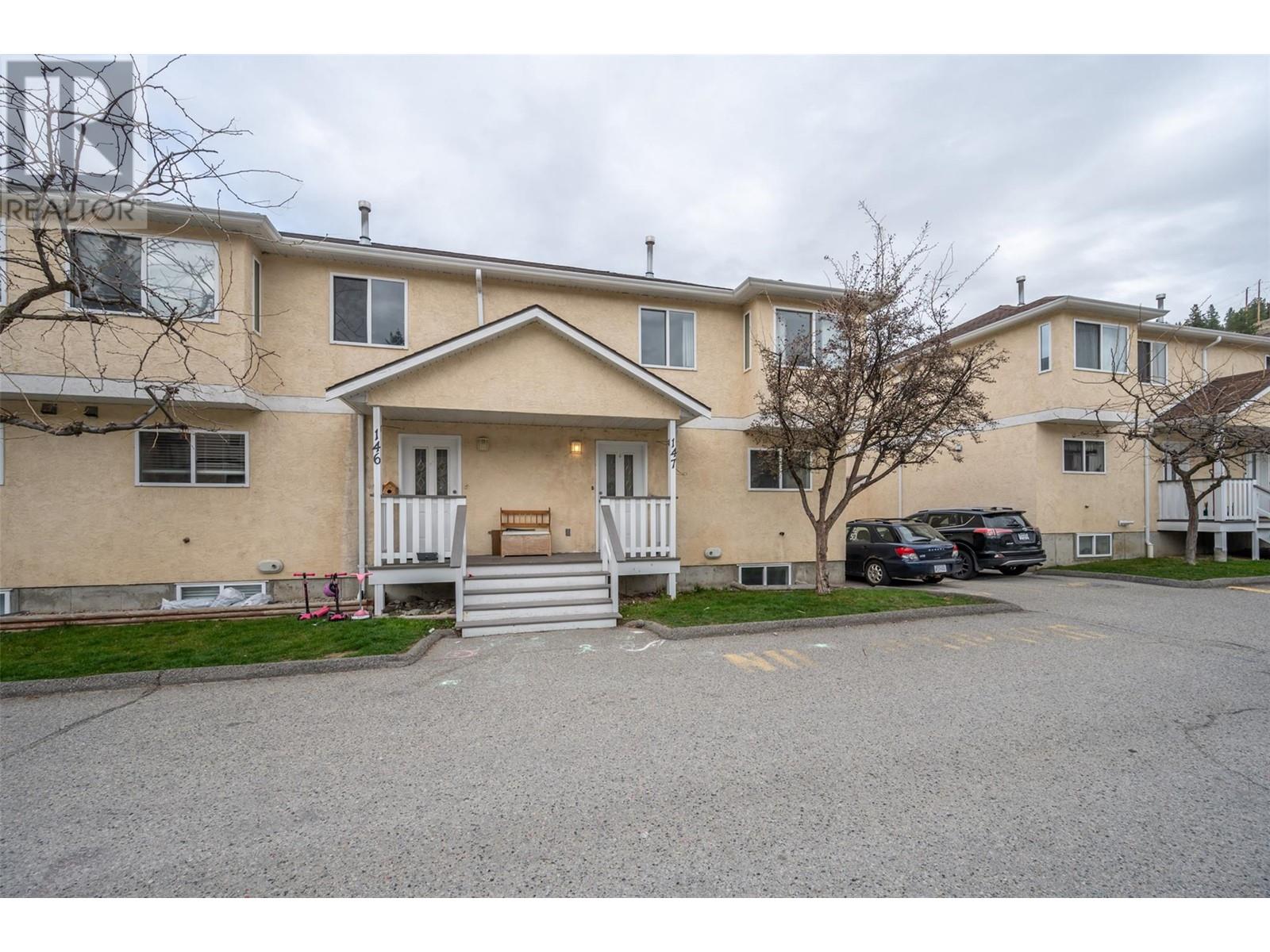REQUEST DETAILS
Description
Welcome to 147-1458 Penticton Ave in Cascade Gardens! This 3 bed 3 bath end unit townhome has been completely remodeled and is move in ready! Walk into the bright white kitchen to the open living room with large windows creating a bright and open space. Patio off living room for your easy care outdoor area with surrounding mountain views. 2pc bath on the main floor. Upstairs there are three bedrooms with a 2pc ensuite off the primary and a 4pc bath to complete the home. Downstairs is the laundry in the unfinished basement, which is roughed-in for another bathroom. This space can be turned into your rec room, or play room for the kids, or make it into your man cave ??? the options are yours! Quiet area with walking trails, public transit and school nearby. This is a family complex with no age restrictions, pets are allowed (with restrictions) all located on a no through road creating some privacy nestled among the surrounding mountains. Contact the listing agent today to book your showing!
General Info
Similar Properties












































