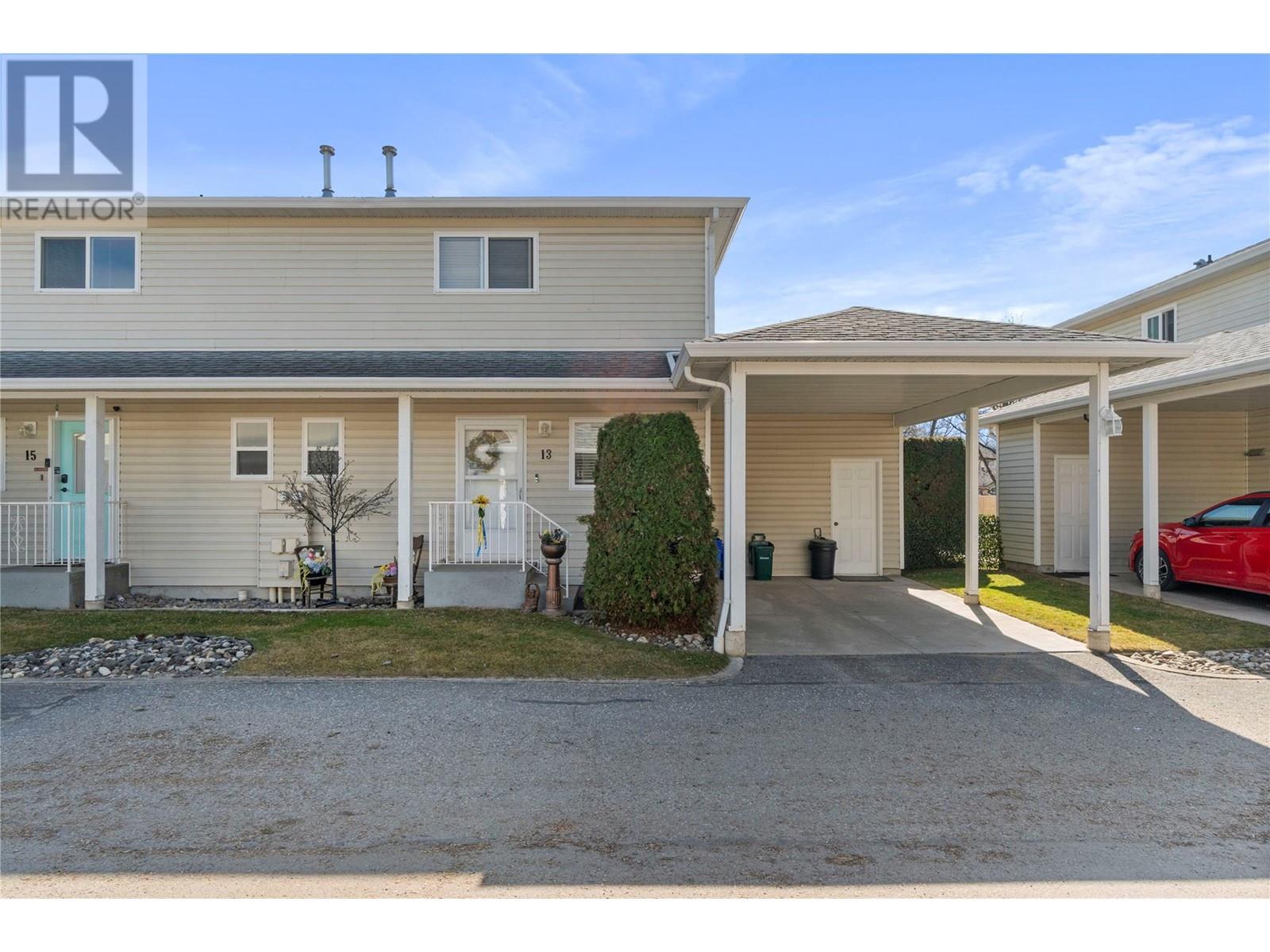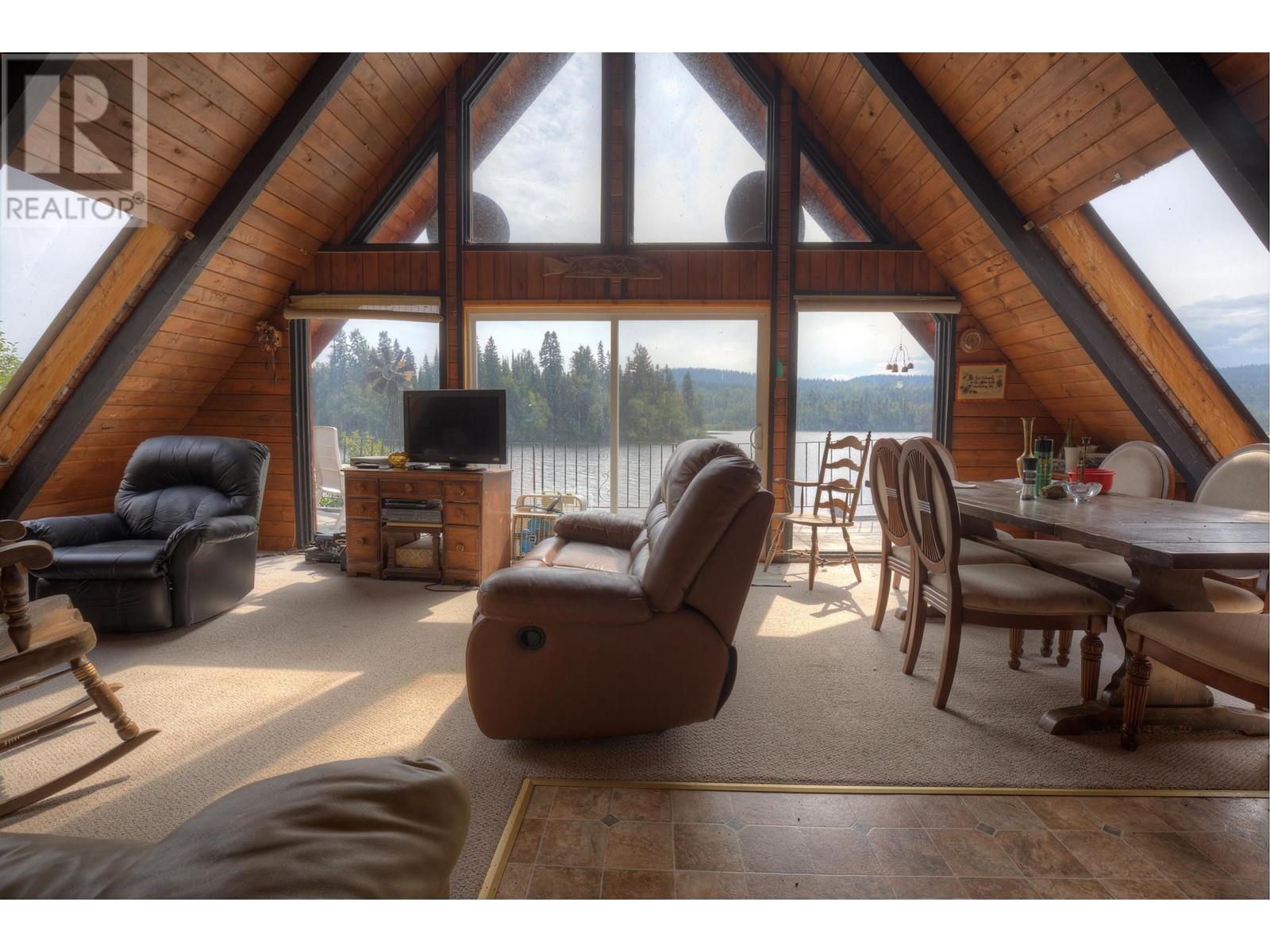REQUEST DETAILS
Description
This nicely maintained town home is situated in a central location within walking distance to Piccadilly Mall, shopping and parks. This home offers 1200 square feet, 2 spacious bedrooms, 2 bathrooms and lots of storage. The main floor has an open floor plan, there is a sliding glass door leading out to a private back patio. The master bedroom has a large walk in closet, with an entrance to the jack and jill bathroom. Crawl space provides lots of room for extra storage. No age restrictions, pets allowed with restrictions. Covered parking and one additional space for your second vehicle Upgrades in recent years include the addition of A/C, replacement furnace and hot water tank. Low strata fees, City water and sewer included in strata fee! Realtor deems all information to be correct yet does not guarantee this nor are we liable in any way for any mistakes, errors, or omissions. All measurements are approximate. Buyer to verify all information.
General Info
Similar Properties




































