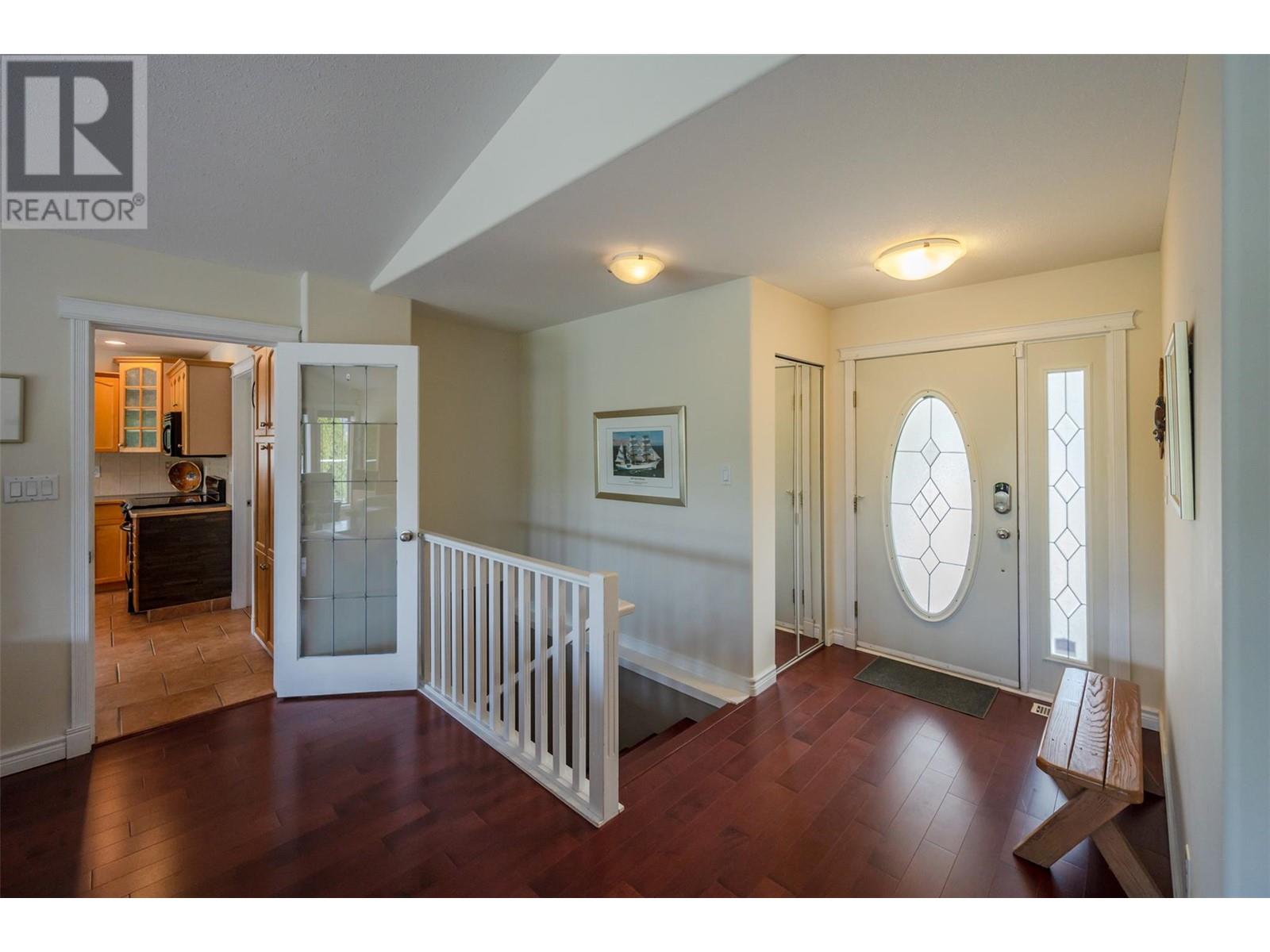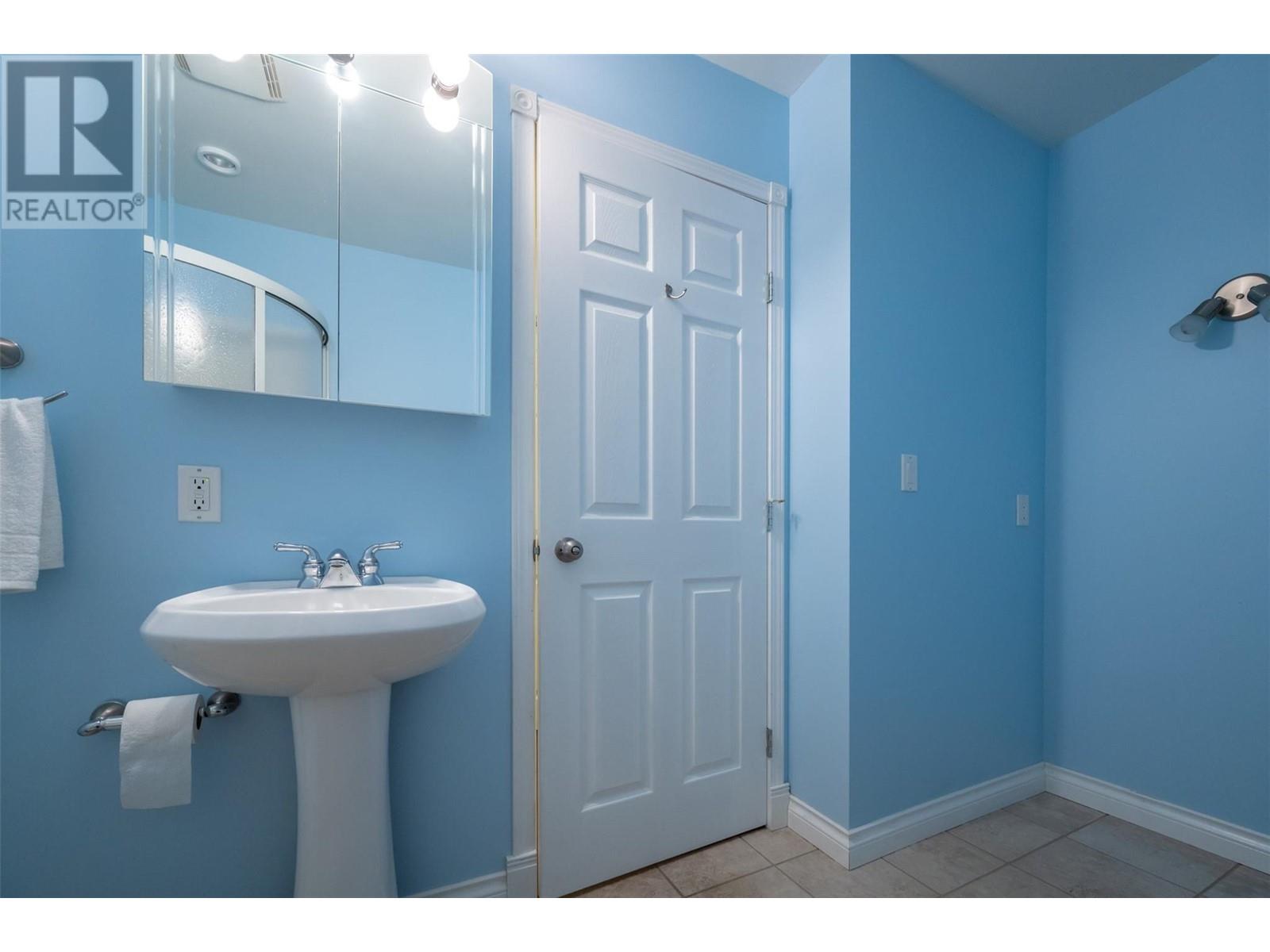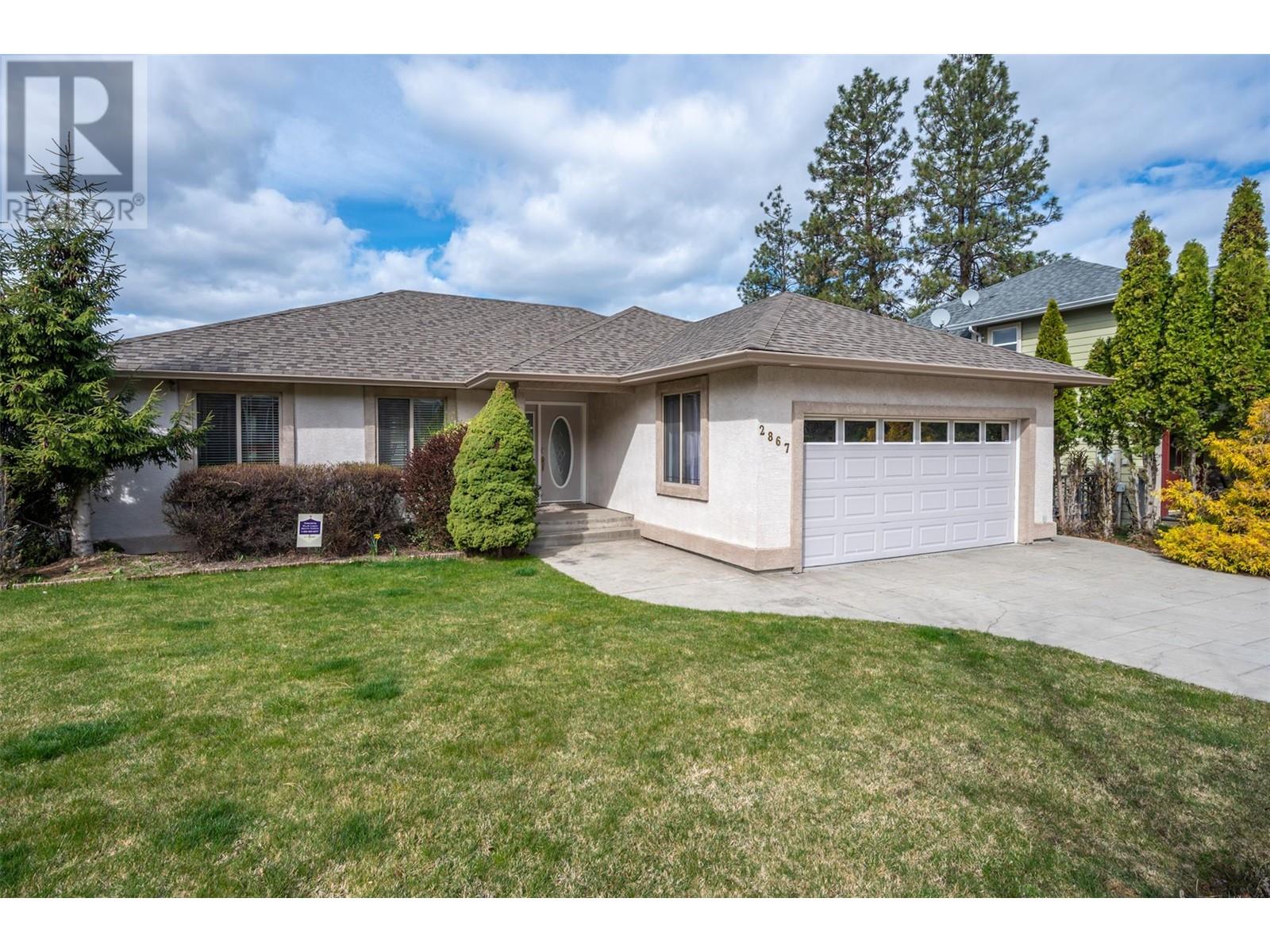REQUEST DETAILS
Description
Welcome to 2867 Juniper Drive - This executive four bedroom and three bathroom home located in the heart of Penticton's sought after Wiltse area is a must-see! This rancher features a spacious walk-out basement with suite potential and an open concept floor-plan that flawlessly balances style and function paired with serene lake and city views. All the living on the main level featuring bright kitchen, large living and dining area, main level laundry, three bedrooms, a large primary bedroom with four piece ensuite and walk-in closet that completes the main floor. The lower level boasts radiant heating, an additional bedroom and bathroom, massive rec room, adjacent flex room with exterior access to the covered patio and private yard, and no shortage of storage space. Located on a quiet no-thru road, this home is the perfect location for the kids to play or for that private setting you have always wanted. Call the Listing Representative for details!
General Info
Amenities/Features
Similar Properties



































































