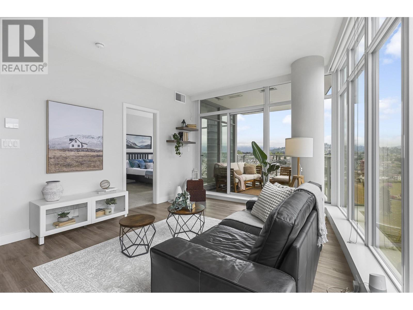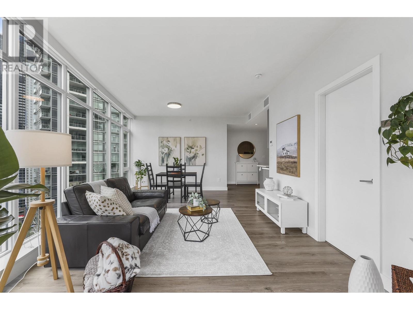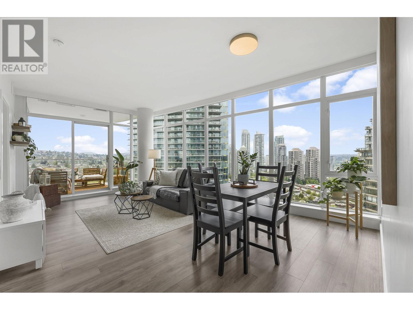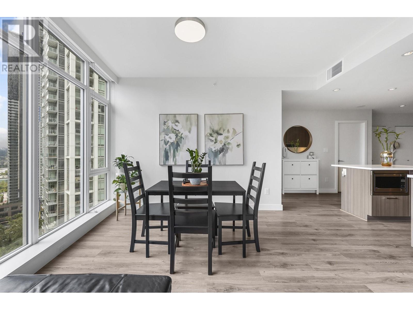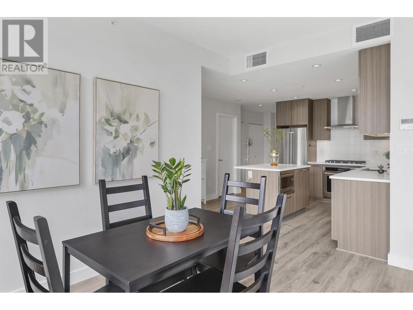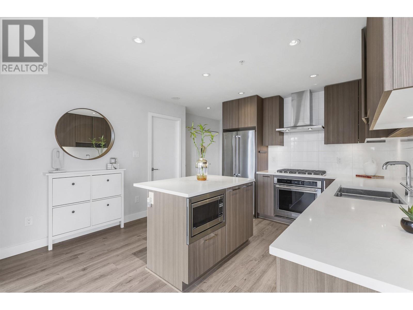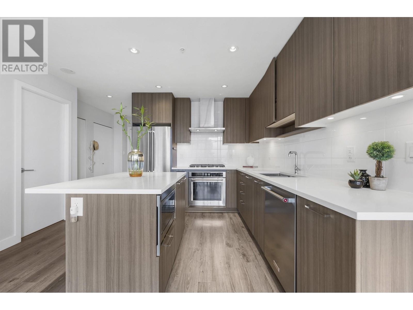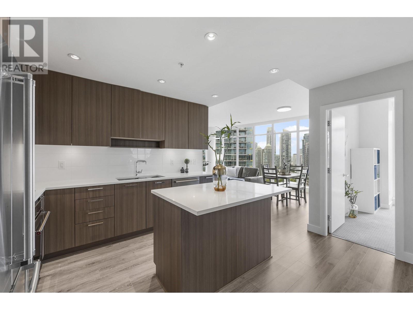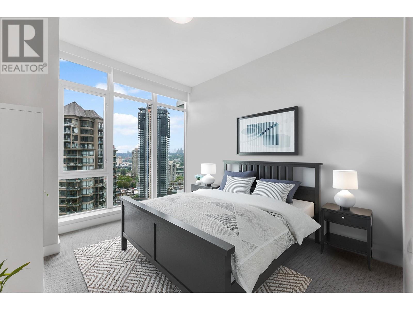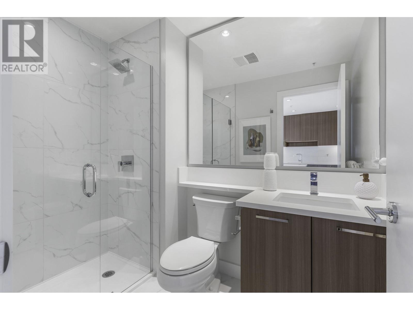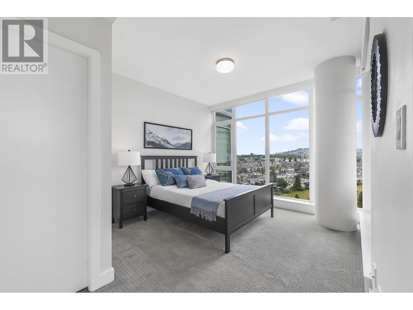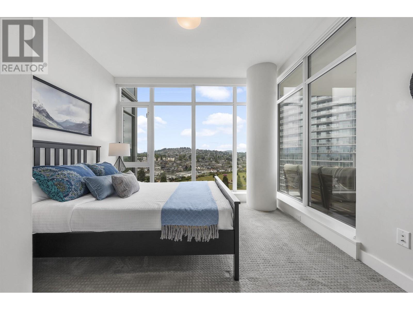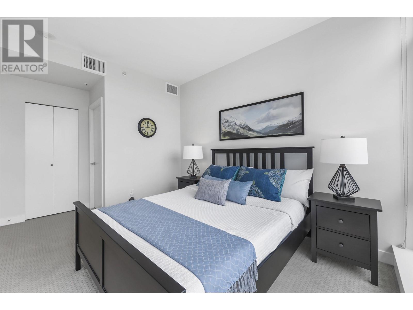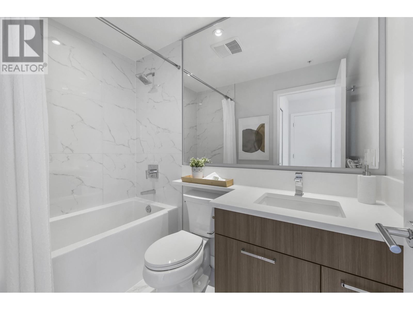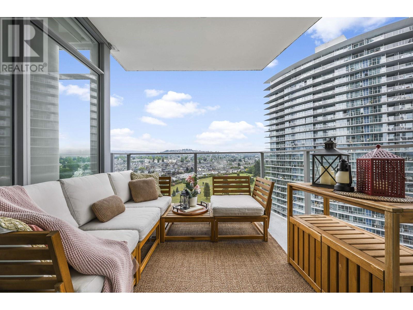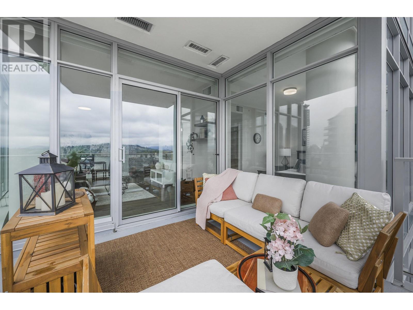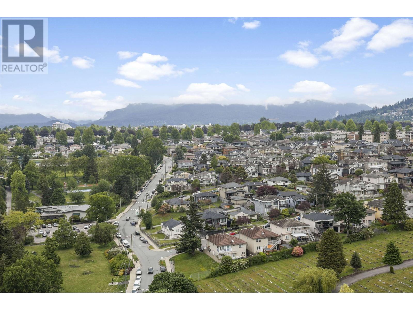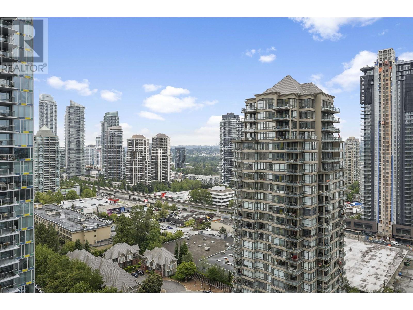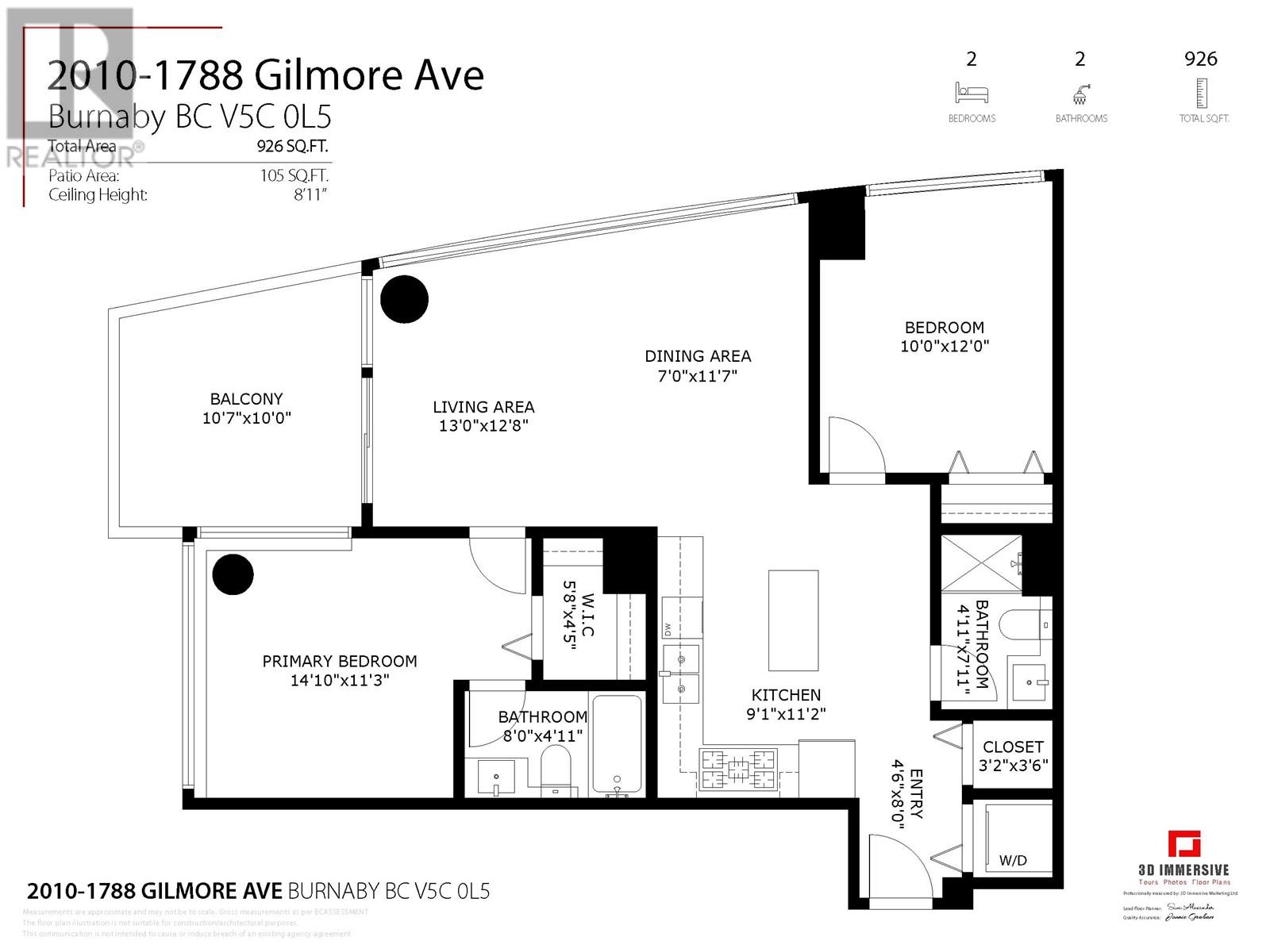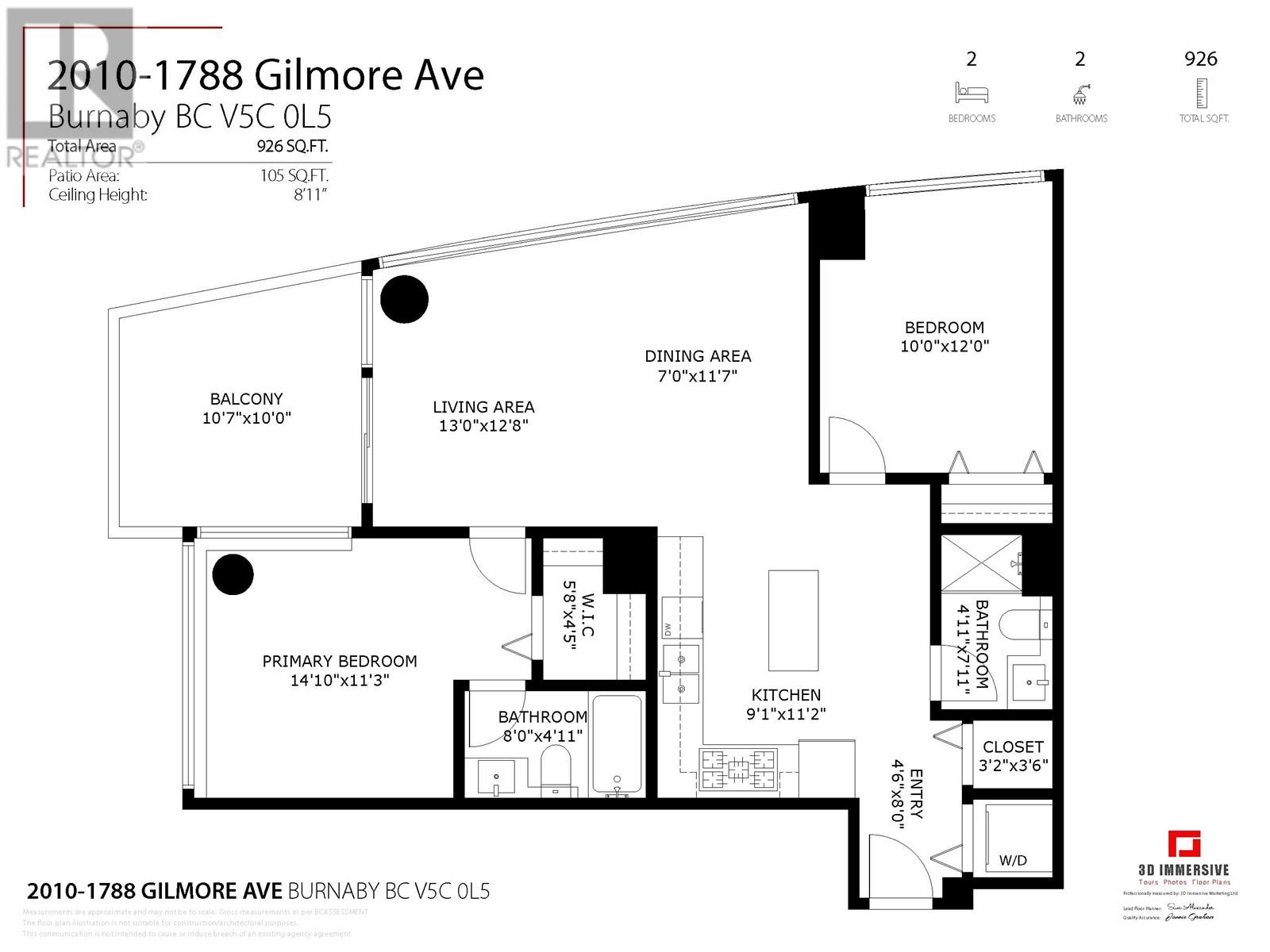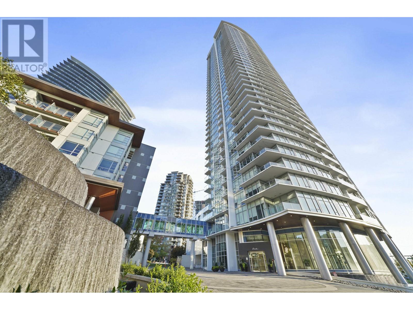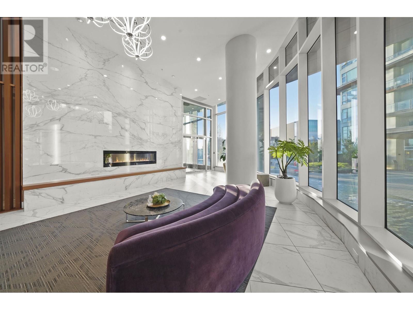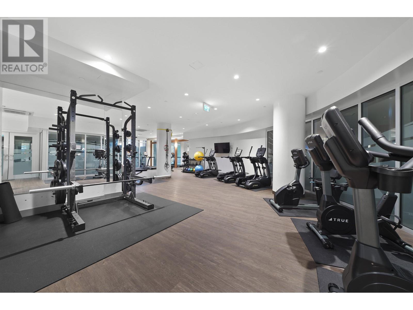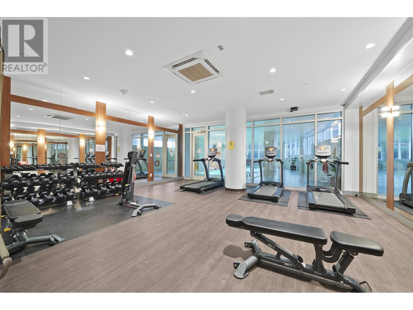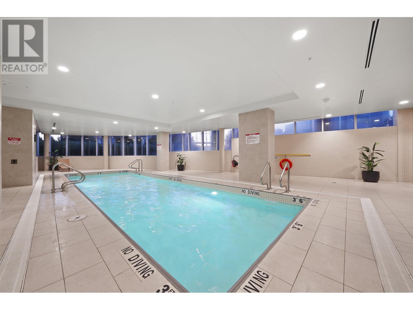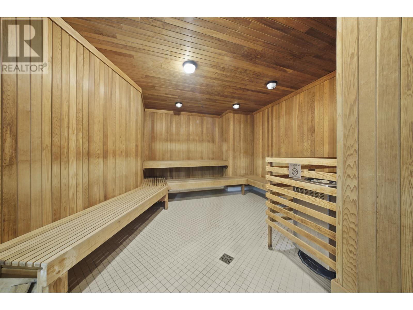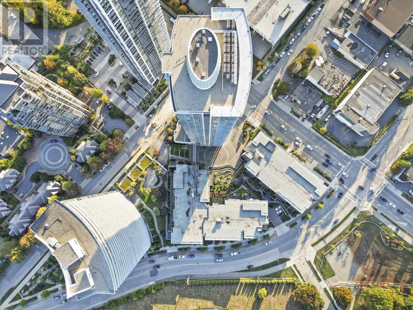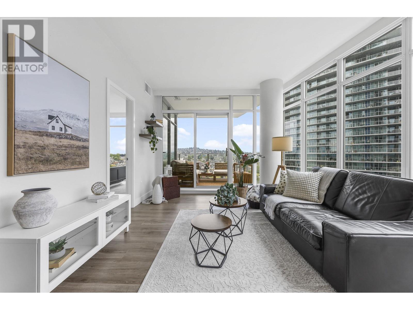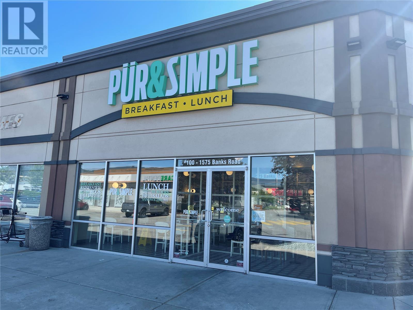CALL : (778) 564-3008
2010 1788 GILMORE AVENUE, Burnaby
Burnaby
Single Family
$945,000
For sale
2 BEDS
2 BATHS
926 sqft
REQUEST DETAILS
Description
This picture perfect 2 bedroom, 2 full bathroom corner unit home at Escala spans 926 square ft and features an ideal split bedroom layout, open concept living & dining area, a spacious, sleek chef-inspired kitchen & air conditioning. Floor-to-ceiling windows let in maximum natural light and amazing expansive 180?? views of the city & North Shore mountains. 1 parking & locker included. It's the perfect home to call yours! Escala offers top notch amenities: concierge, guest suites, gym, pool, hot tub, sauna, steam, party room, bike room, visitor parking & EV charging stations. Conveniently located: 5 min walk to Gilmore Station, 15 min walk to Brentwood Mall, 5 min drive to Hwy 1/Vancouver.
General Info
R2926313
2
2
2019
Visitor Parking
Forced air
0 SQFT
Air Conditioned
Smoke Detectors, Sprinkler System-Fire
Amenities/Features
Mortgage Calculator
Purchase Amount
$ 945,000
Down Payment
Interest Rate
Payment Interval:
Mortgage Term (Years)
Similar Properties


Disclaimer: The data relating to real estate on this website comes in part from the MLS® Reciprocity program of either the Real Estate Board of Greater Vancouver (REBGV), the Fraser Valley Real Estate Board (FVREB) or the Chilliwack and District Real Estate Board (CADREB). Real estate listings held by participating real estate firms are marked with the MLS® logo and detailed information about the listing includes the name of the listing agent. This representation is based in whole or part on data generated by either the REBGV, the FVREB or the CADREB which assumes no responsibility for its accuracy. The materials contained on this page may not be reproduced without the express written consent of either the REBGV, the FVREB or the CADREB.

