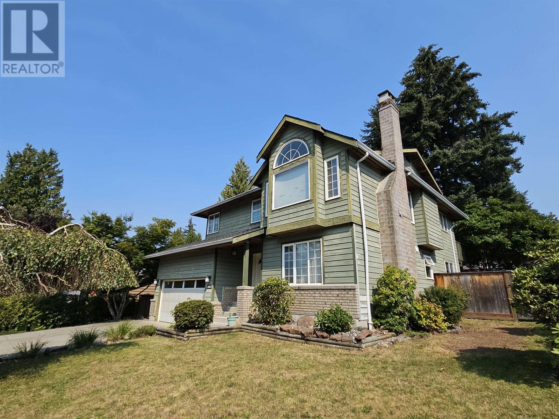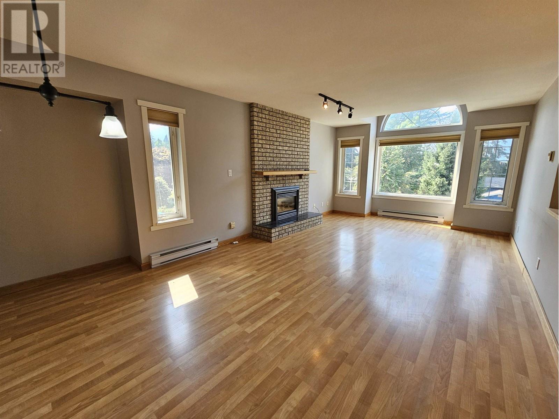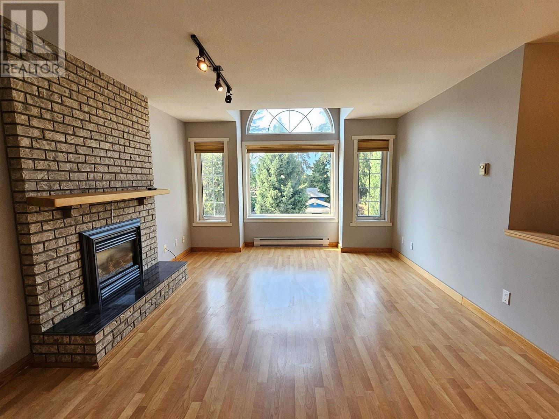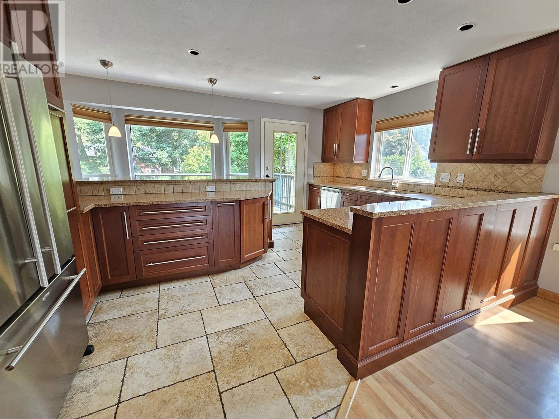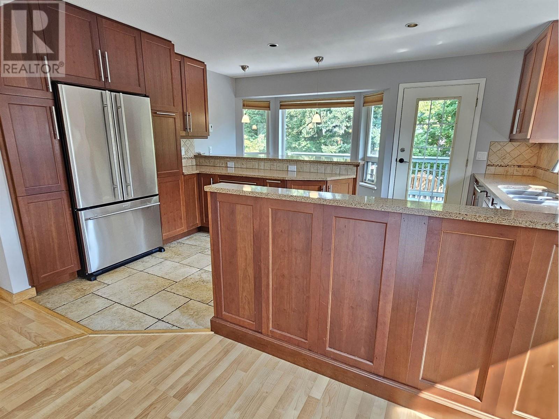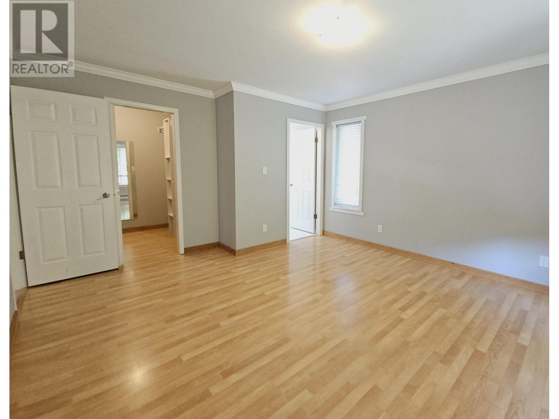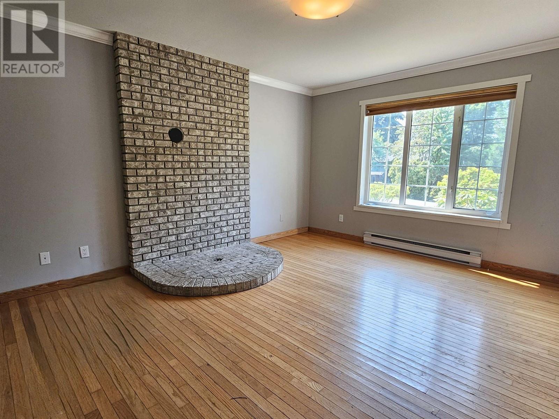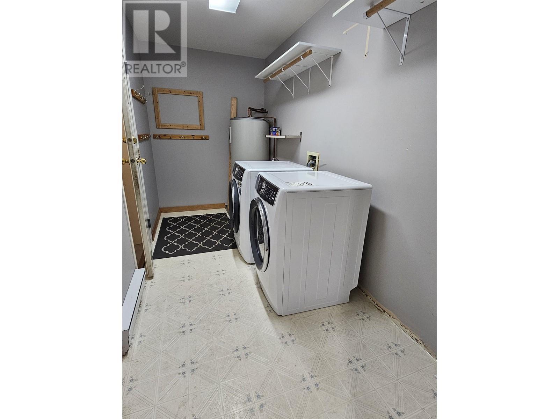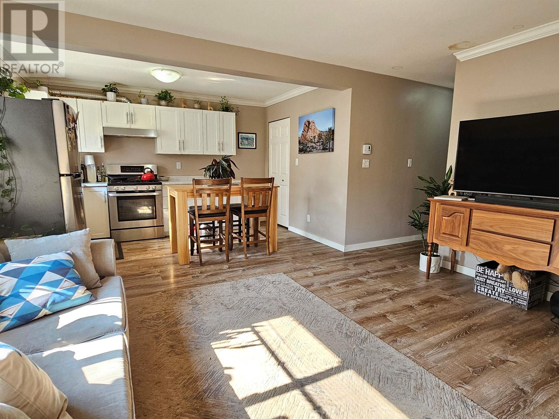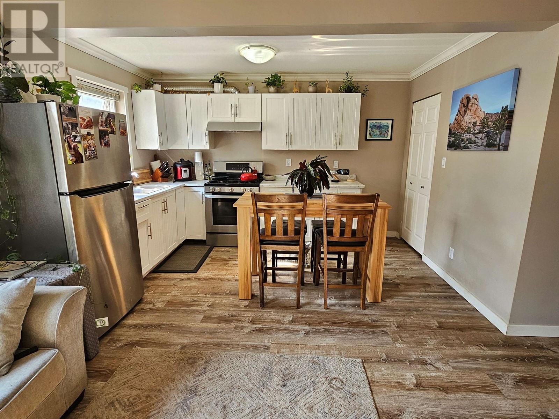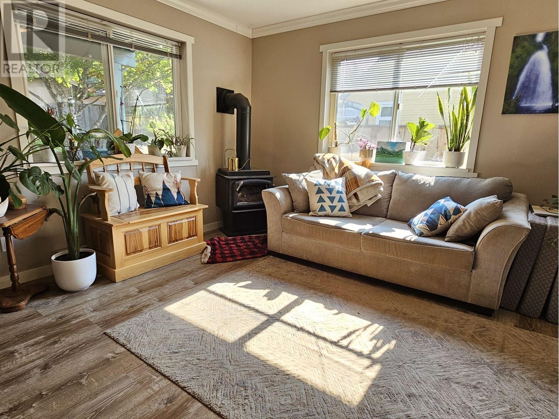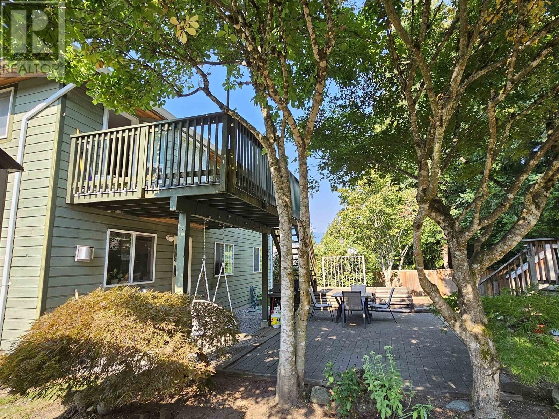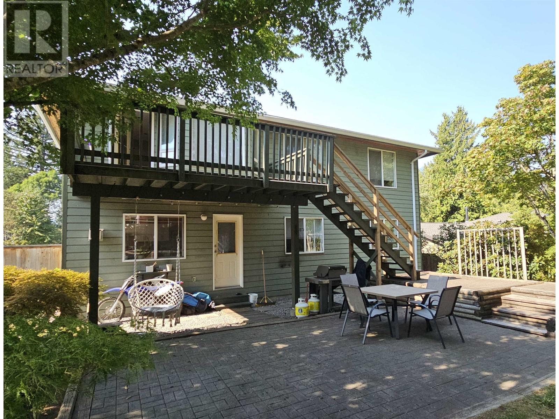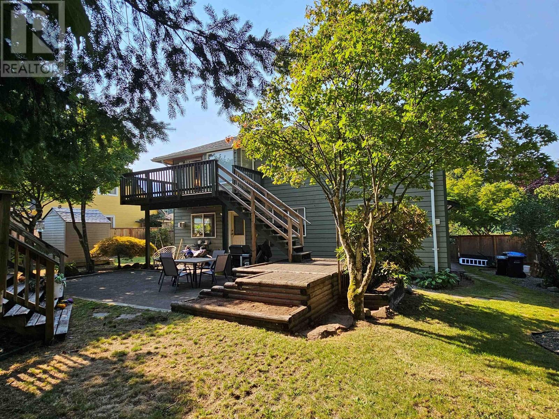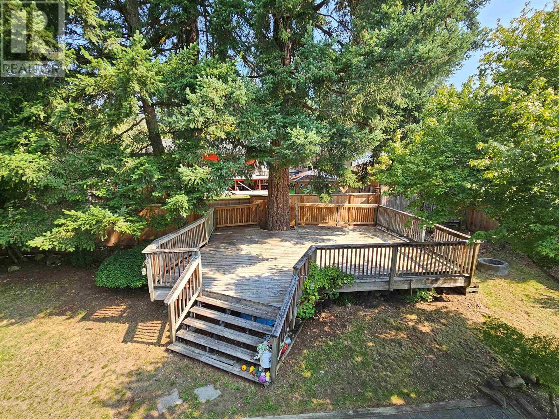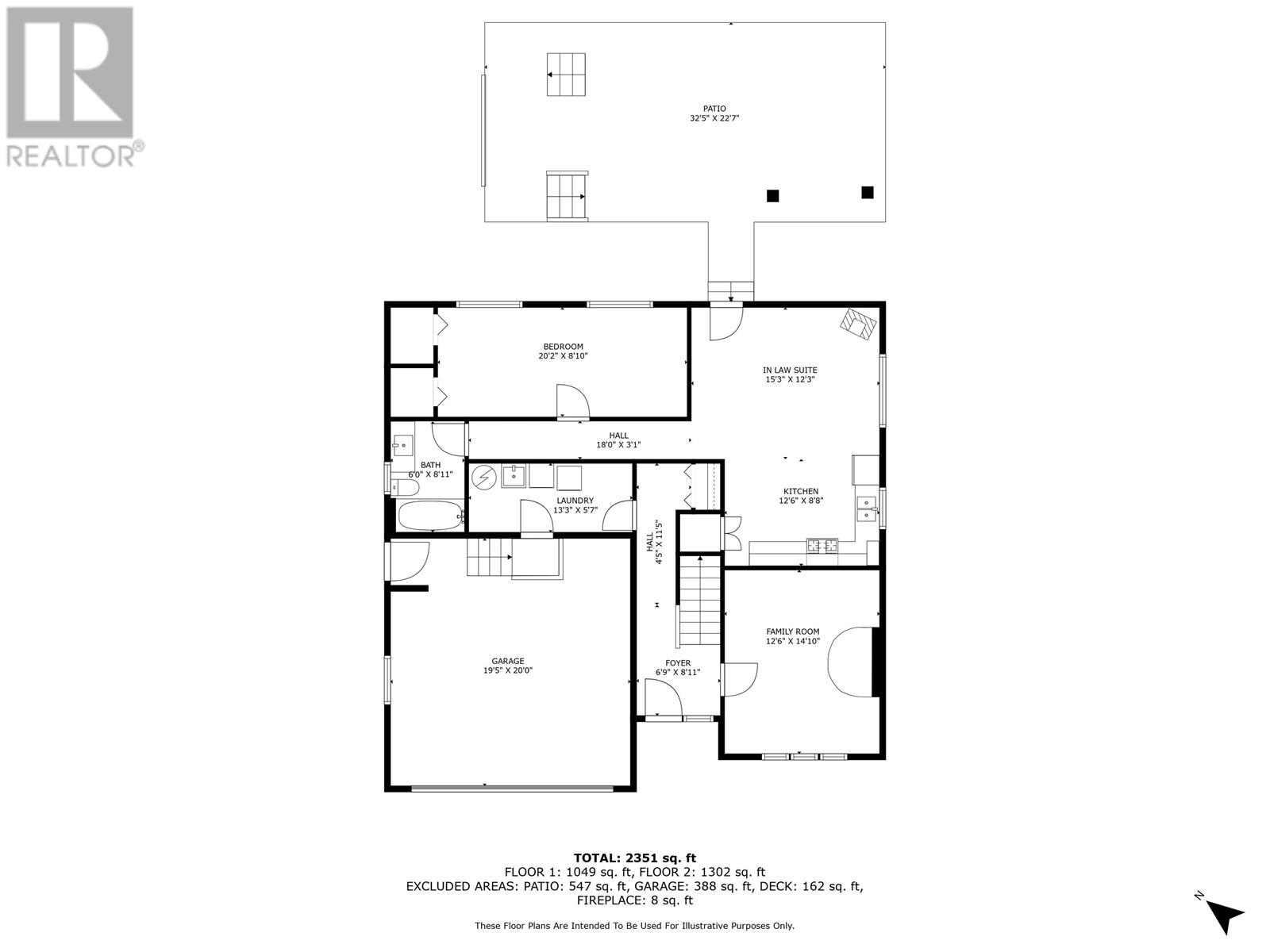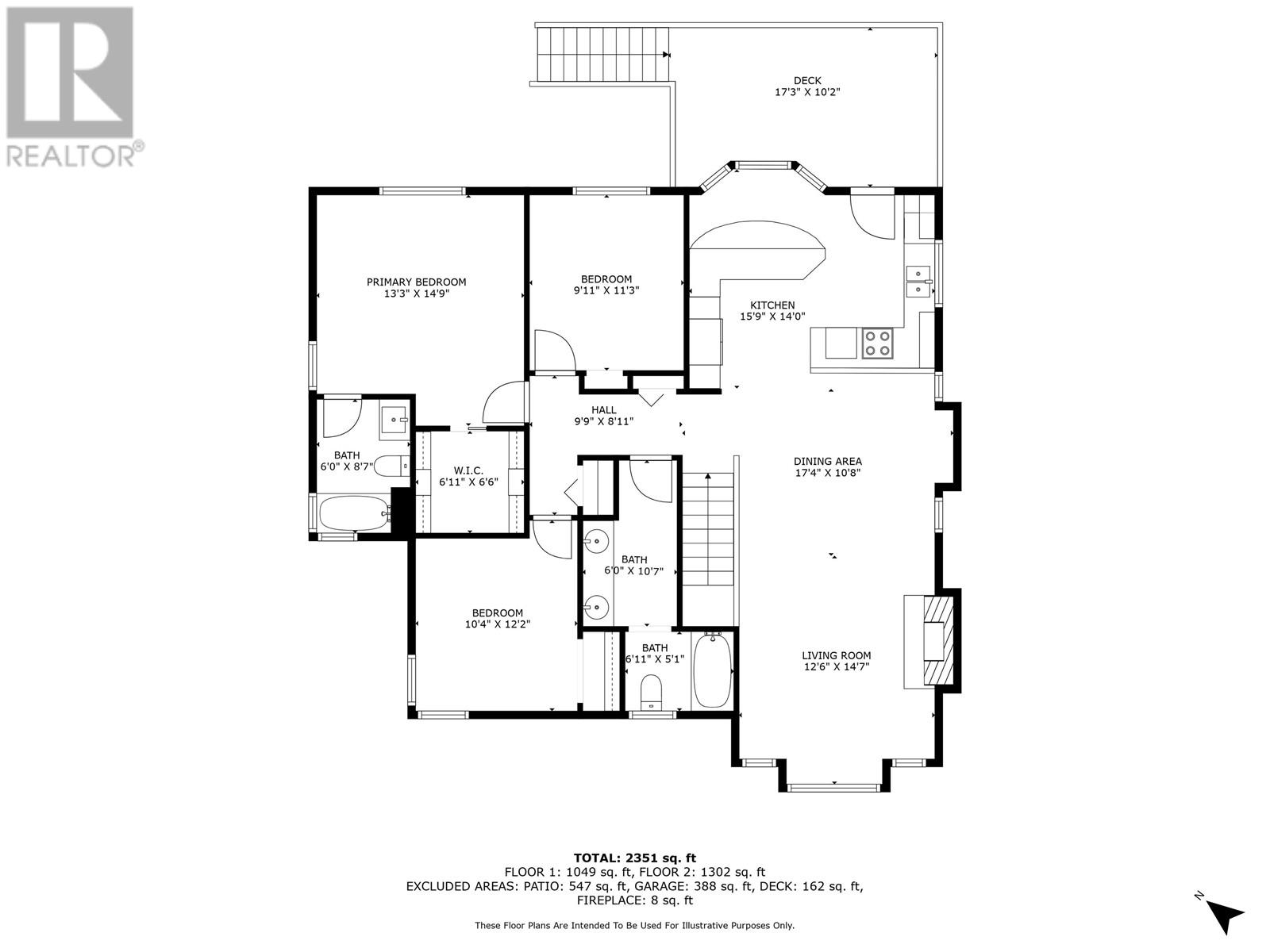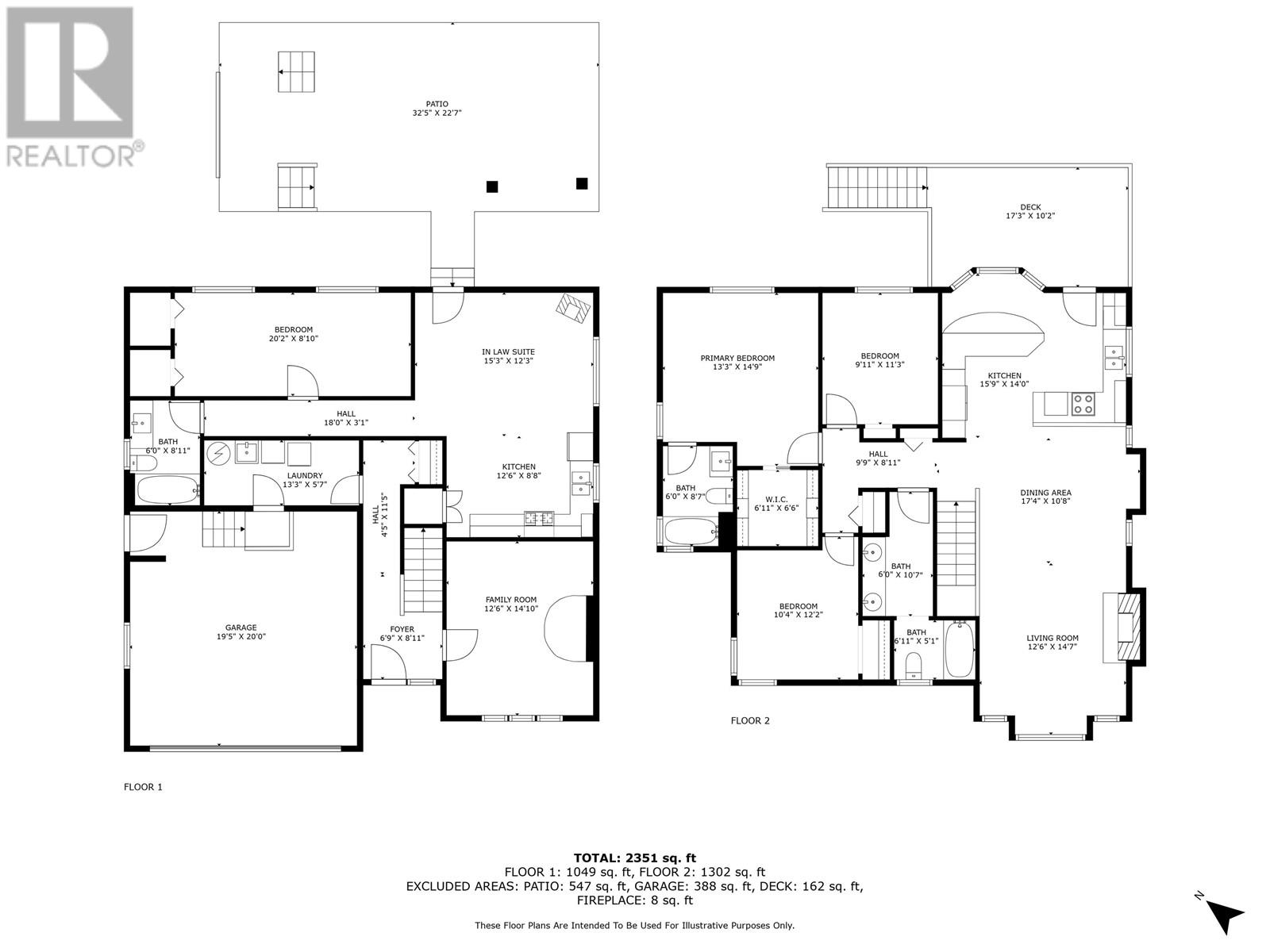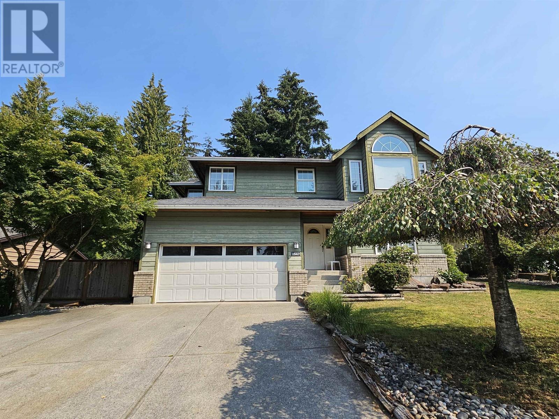REQUEST DETAILS
Description
Location is everything & this spacious, 4 bdrm, 3 bath home has one of the best. Situated on a quiet, sunny cul-de-sac in a most desirable neighbourhood just off the Kintyre bench. The property is over 9000 sf & offers a nicely landscaped, fenced yard perfect for children & pets. The home was custom built in 1991 & features a lovely updated kitchen with s/s appliances, Caesarstone counters, raised eating bar, wood cabinets all opening out to the sundeck & yard. The primary bdrm features a walk-in closet & beautifully remodeled ensuite with a new soaker tub, toilet, sink & vanity. A bonus is the bright suite with an open plan living area & oversized bedroom that could easily become two. Plenty of parking on the level driveway & double garage. All within a short walk to GHES and Capilano U.
General Info
Amenities/Features
Similar Properties



