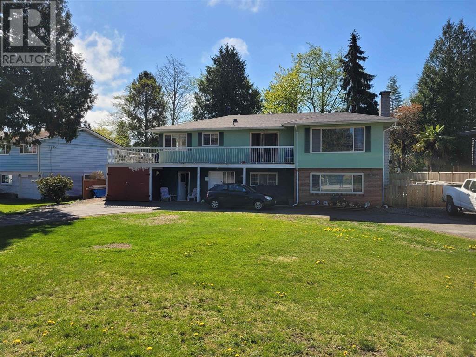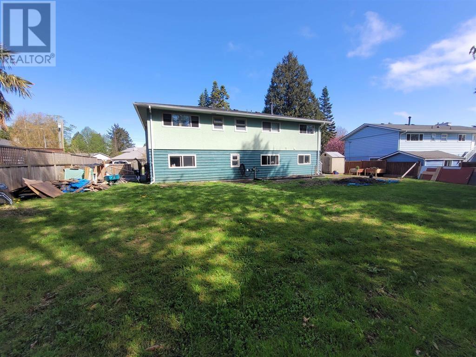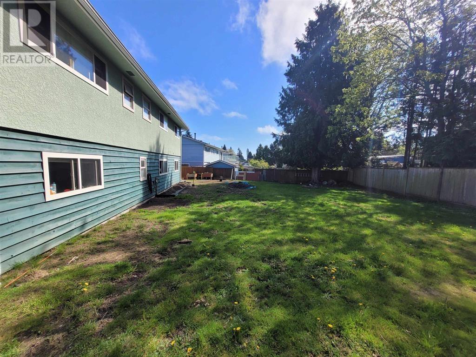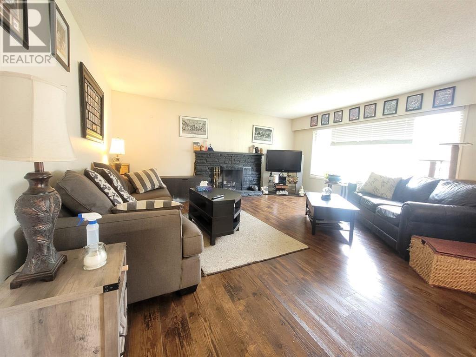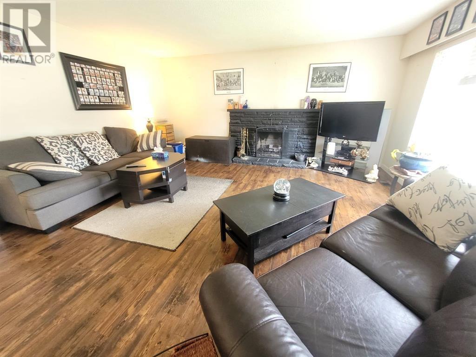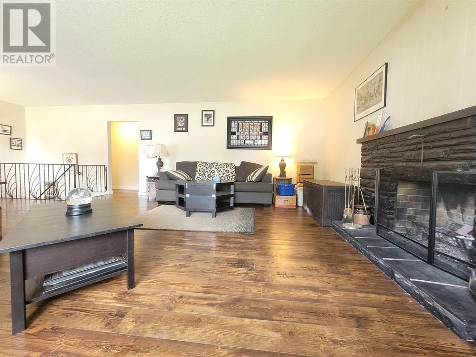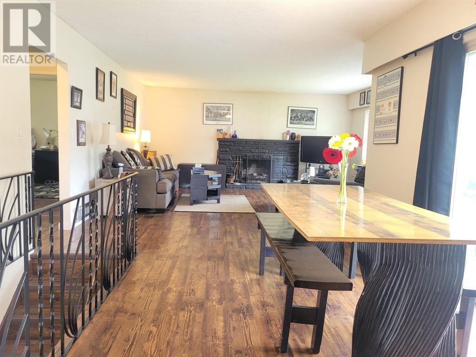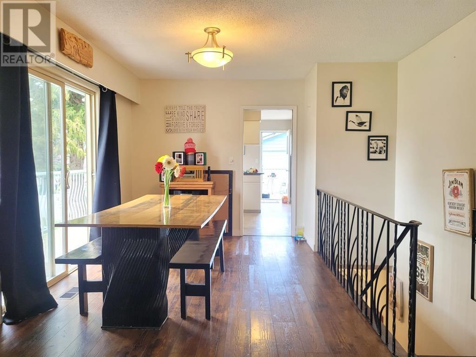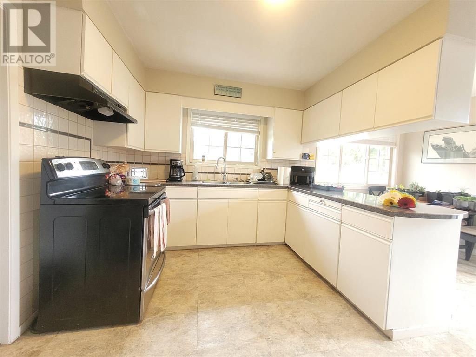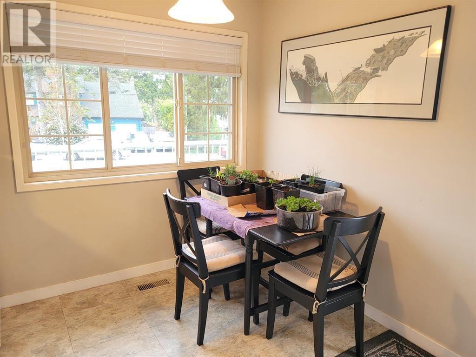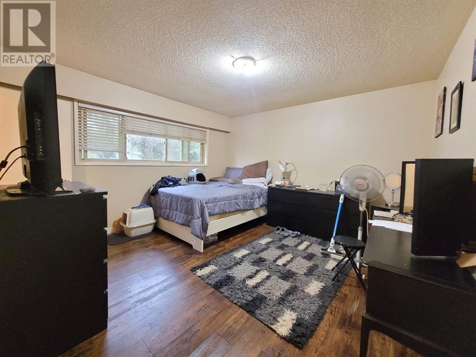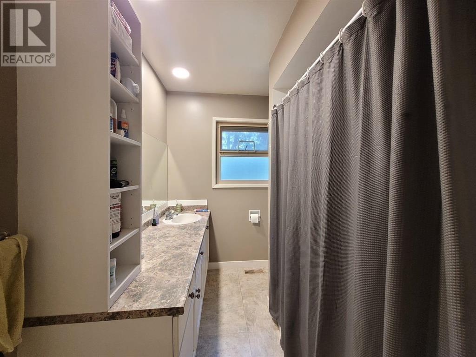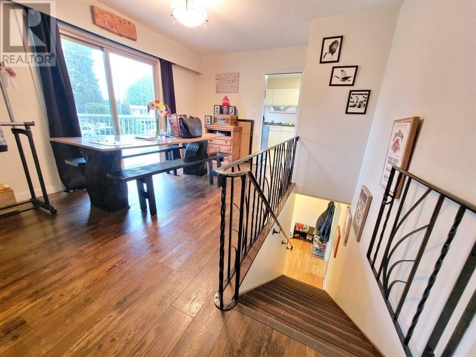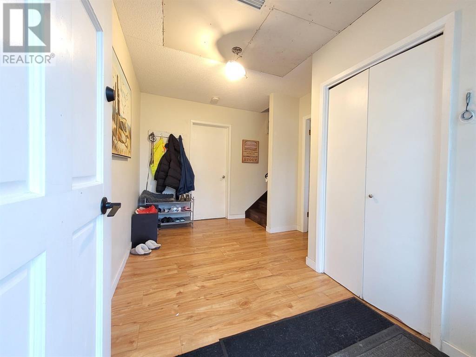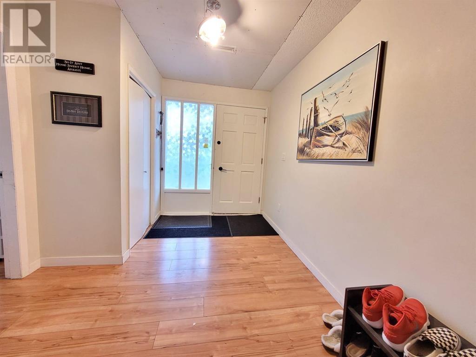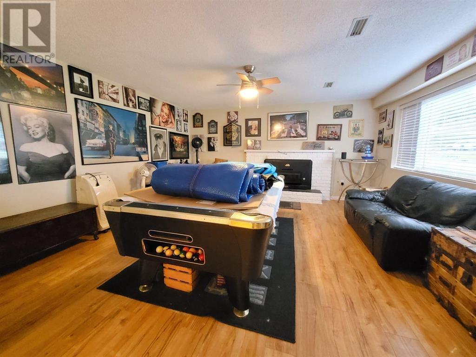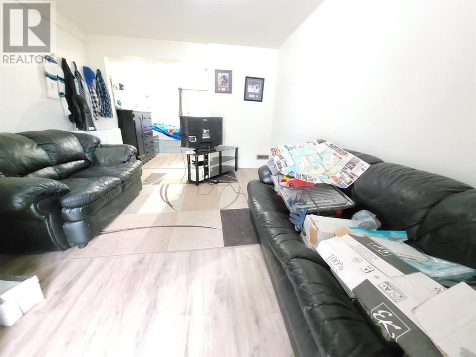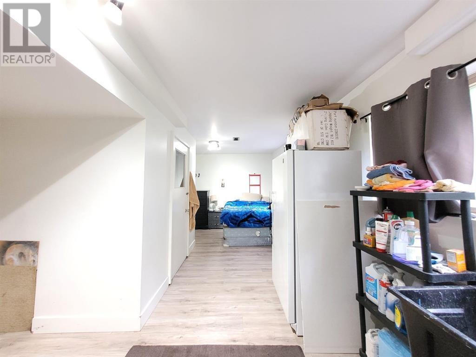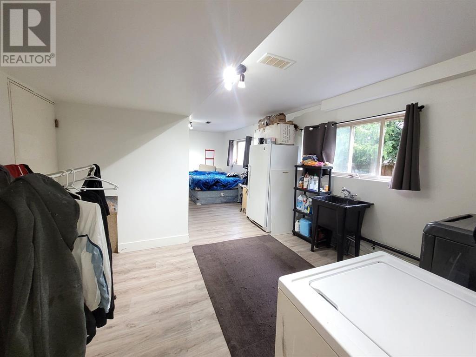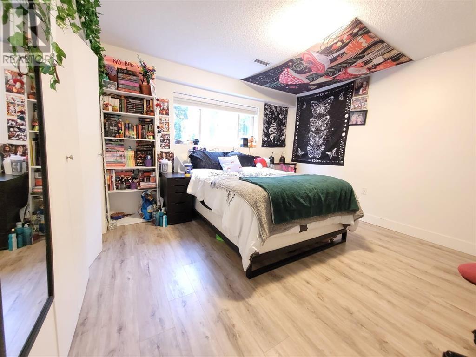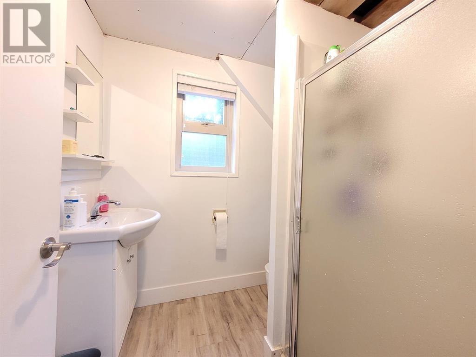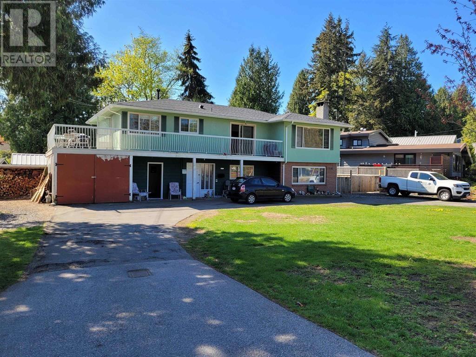CALL : (778) 564-3008
4984 10A AVENUE, Delta
Delta
Single Family
$1,588,800
For sale
4 BEDS
3 BATHS
2686 sqft
REQUEST DETAILS
Description
Spacious 2-level home offering over 2600 Sq. Ft. of family living, with 4 large bedrooms, 3 bathrooms, situated on a large 10,828 Sq. Ft. south facing backyard. Some updates include vinyl double pane windows, furnace, hot water tank, vinyl decking, and laminate wood flooring. Great central Tsawwassen location, within walking distance to Cliff Drive Elementary and SDSS high School , shoping and recreation. This huge property has 102 feet of frontage with 2 driveways and loads of parking. Inquire with City of Delta for additional development potential.
General Info
R2922032
3
4
1967
Forced air
10828 sqft
Amenities/Features
Mortgage Calculator
Purchase Amount
$ 1,588,800
Down Payment
Interest Rate
Payment Interval:
Mortgage Term (Years)
Similar Properties


Disclaimer: The data relating to real estate on this website comes in part from the MLS® Reciprocity program of either the Real Estate Board of Greater Vancouver (REBGV), the Fraser Valley Real Estate Board (FVREB) or the Chilliwack and District Real Estate Board (CADREB). Real estate listings held by participating real estate firms are marked with the MLS® logo and detailed information about the listing includes the name of the listing agent. This representation is based in whole or part on data generated by either the REBGV, the FVREB or the CADREB which assumes no responsibility for its accuracy. The materials contained on this page may not be reproduced without the express written consent of either the REBGV, the FVREB or the CADREB.

