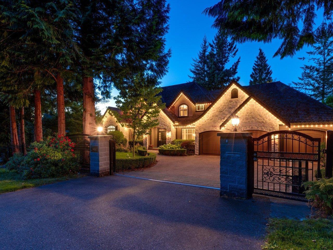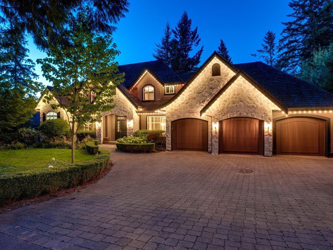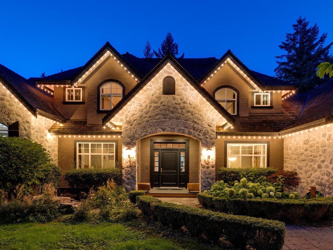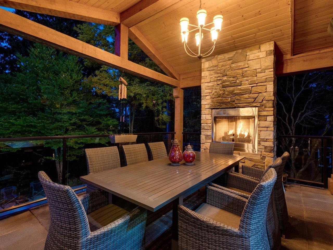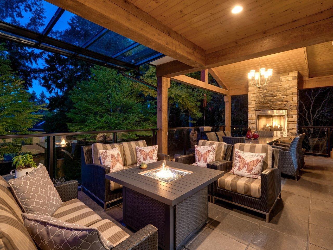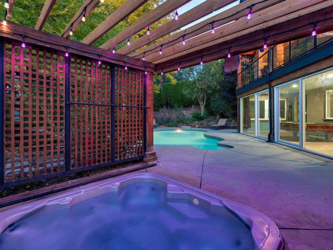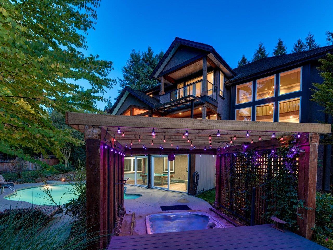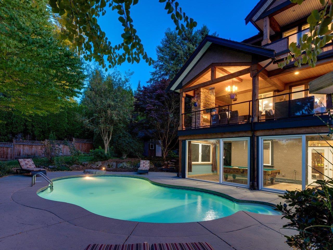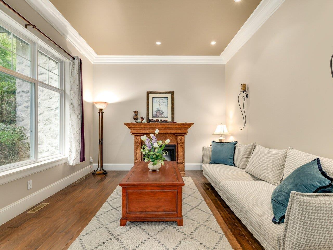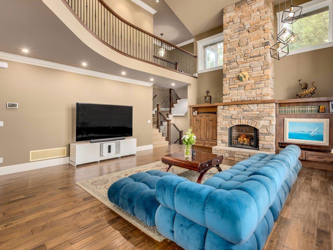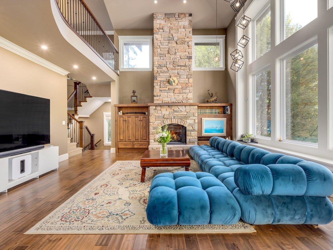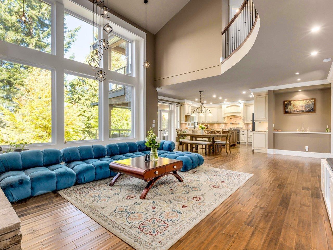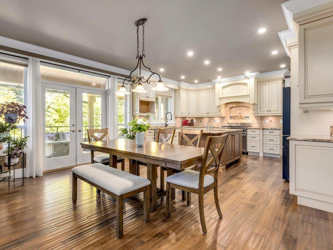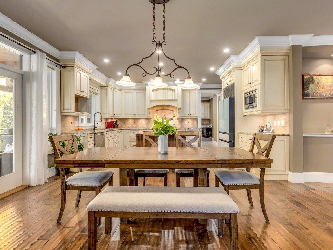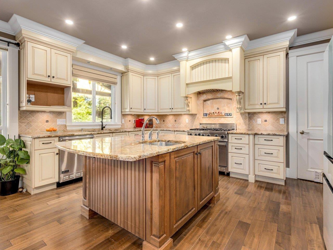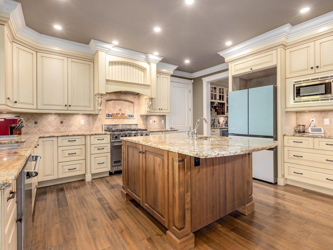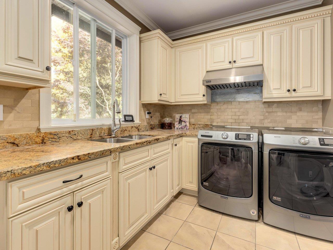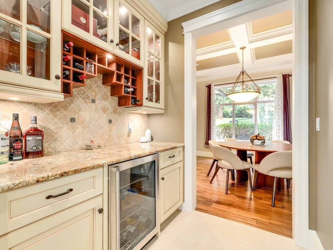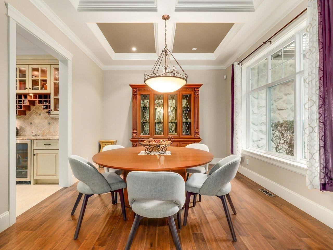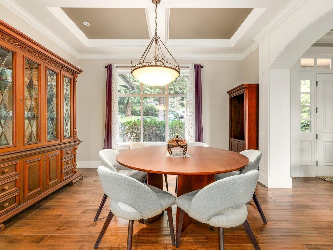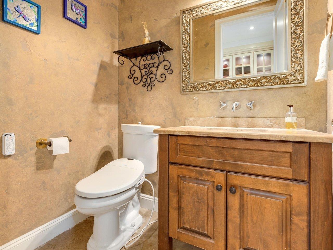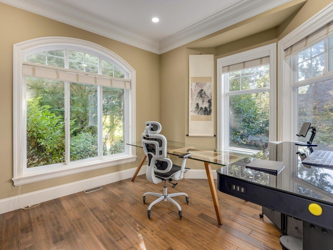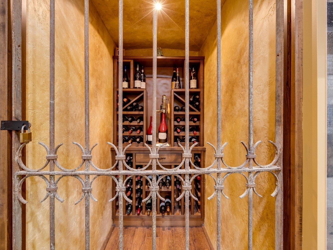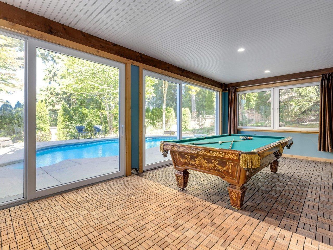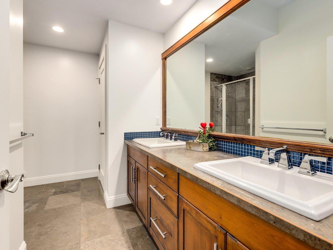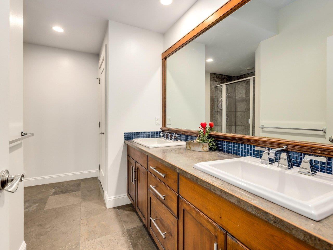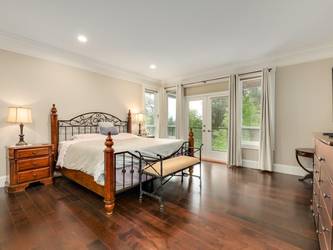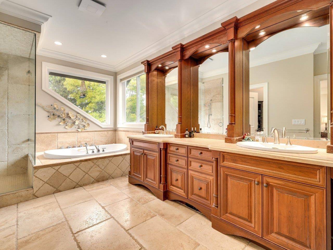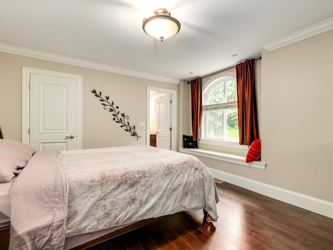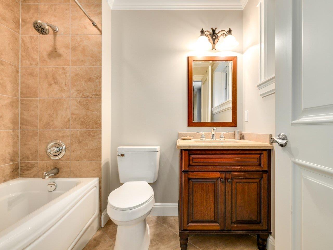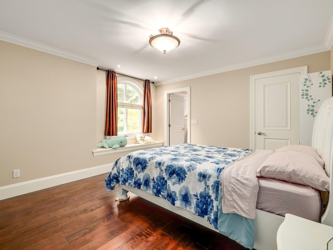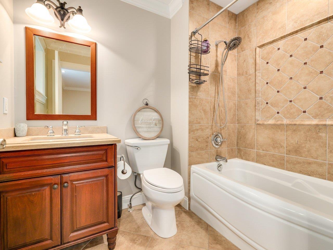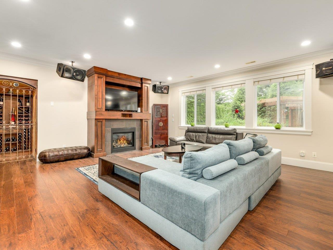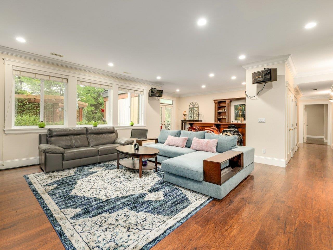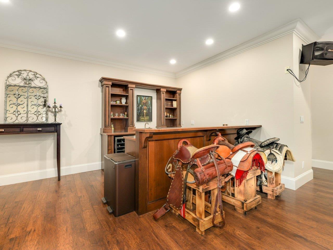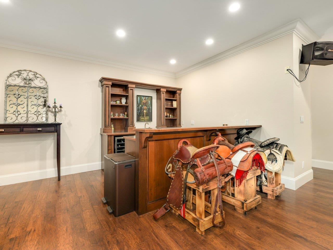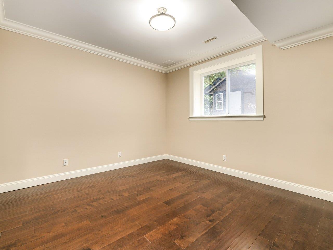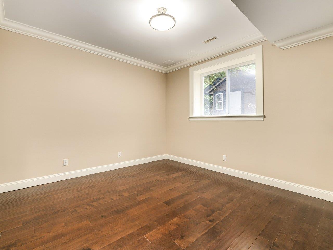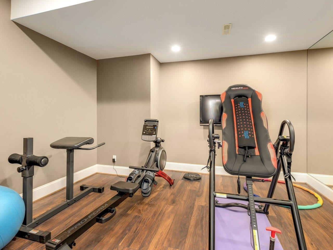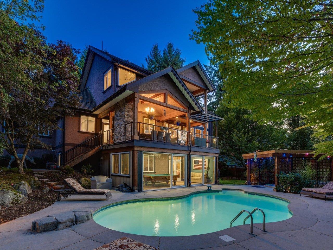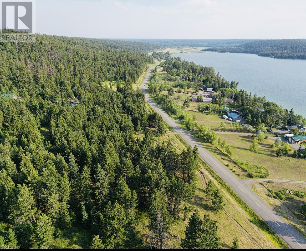CALL : (778) 564-3008
14057 28 AVENUE, Surrey
Surrey
Single Family
$3,599,000
For sale
5 BEDS
5 BATHS
5129 sqft
REQUEST DETAILS
Description
Gorgeous 2-story with a fully finished, daylight walkout basement!Custom built, High Park Homes construction, Raymond Bonter design. Great location with a view of the North Shore Mountains!More than 5000 Sqft of luxury and open floor plan living.Hardwood floors, high-end appliances. 28X12 covered deck with fireplace.BBQ set up and gas for heater. Wired for sound throughout, wine cellar, radiant heat in ensuite floors, steam shower.Full walkout daylight basement.0.39 Acre lush landscaped property with mature trees.Oversized triple car garage and so much more.Renovated Wok Kitchen and Entrance Gate.Catchment: Chantrell Creek Elm.and Elgin Park High School.
General Info
R2918254
5
5
0
Garage
Forced air, Heat Pump
16960 sqft
Air Conditioned
Security system
Mortgage Calculator
Purchase Amount
$ 3,599,000
Down Payment
Interest Rate
Payment Interval:
Mortgage Term (Years)
Similar Properties


Disclaimer: The data relating to real estate on this website comes in part from the MLS® Reciprocity program of either the Real Estate Board of Greater Vancouver (REBGV), the Fraser Valley Real Estate Board (FVREB) or the Chilliwack and District Real Estate Board (CADREB). Real estate listings held by participating real estate firms are marked with the MLS® logo and detailed information about the listing includes the name of the listing agent. This representation is based in whole or part on data generated by either the REBGV, the FVREB or the CADREB which assumes no responsibility for its accuracy. The materials contained on this page may not be reproduced without the express written consent of either the REBGV, the FVREB or the CADREB.

