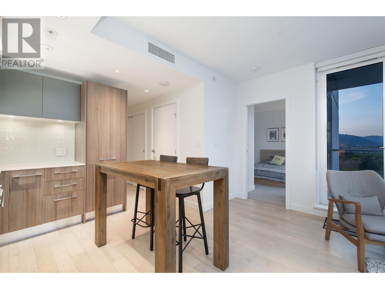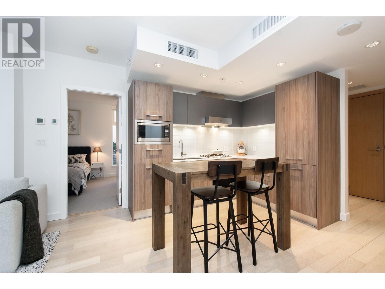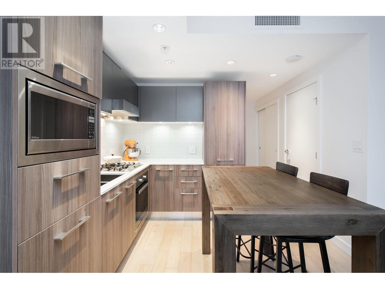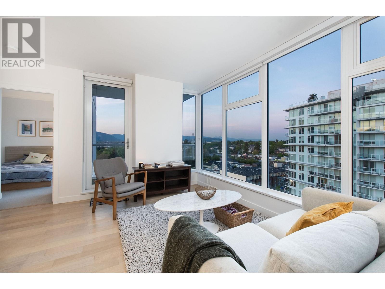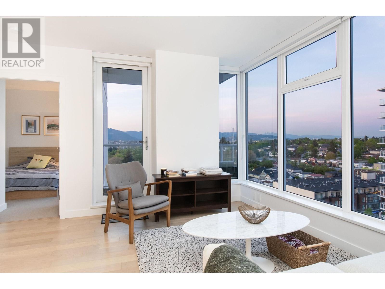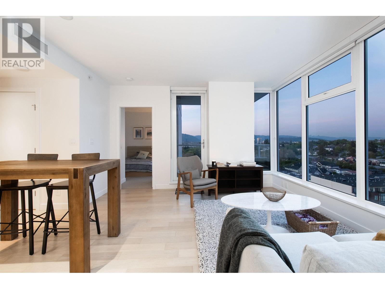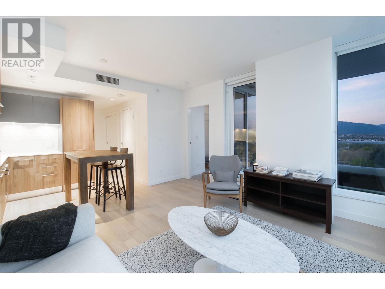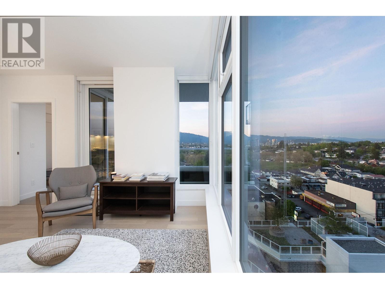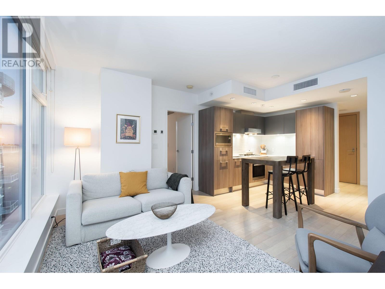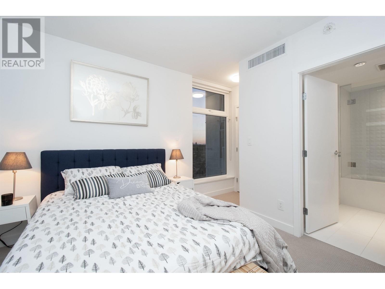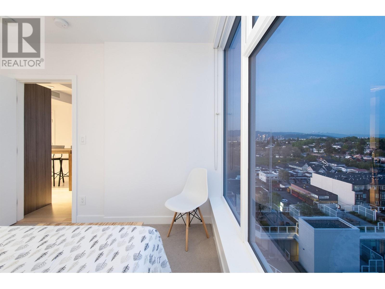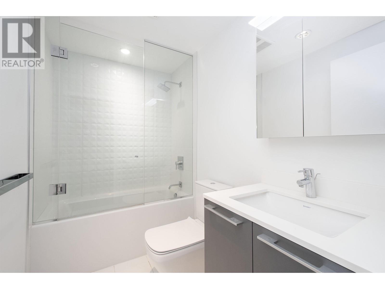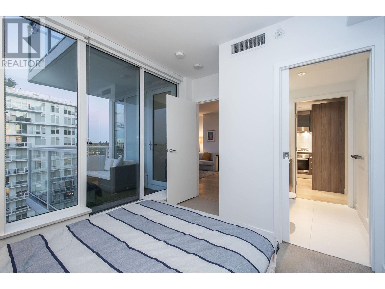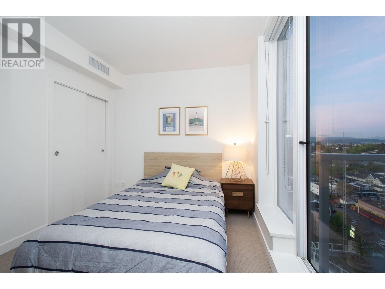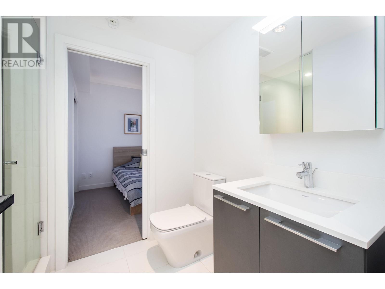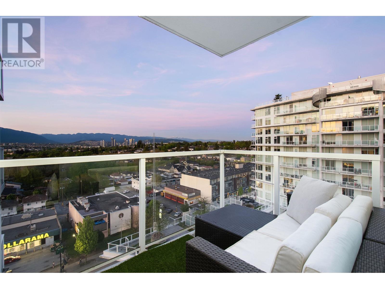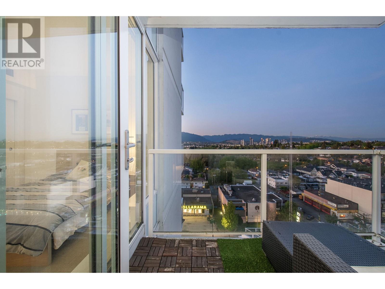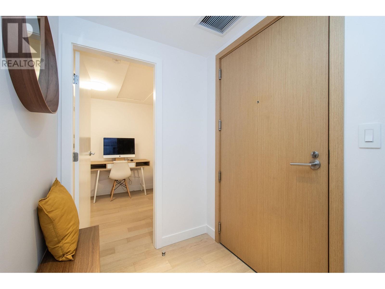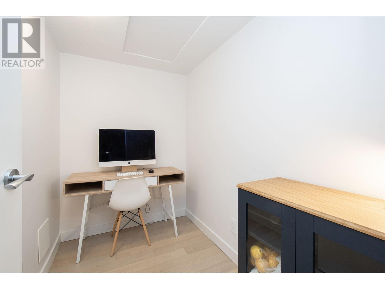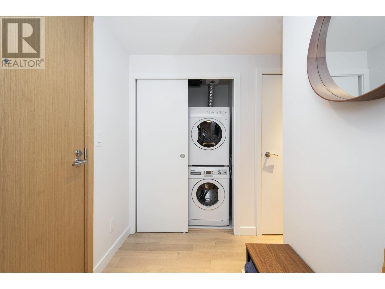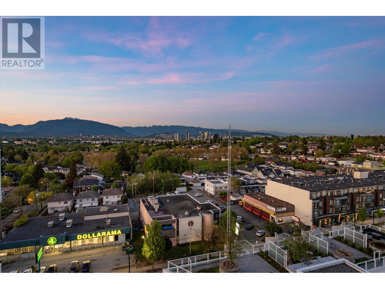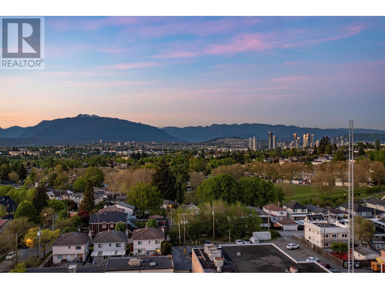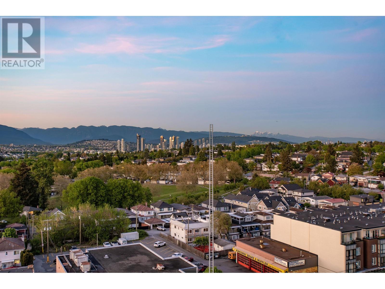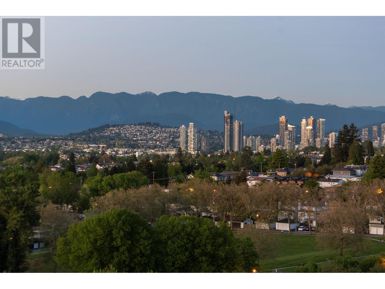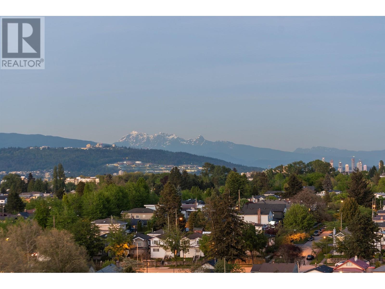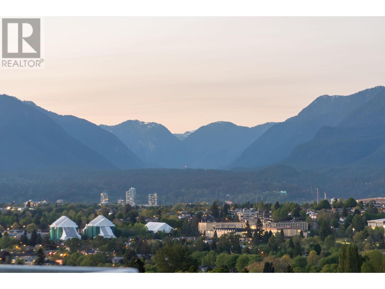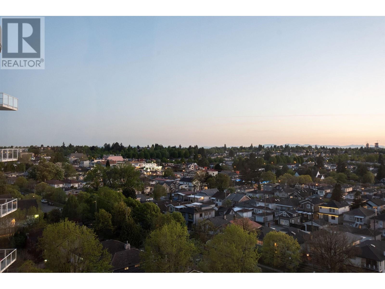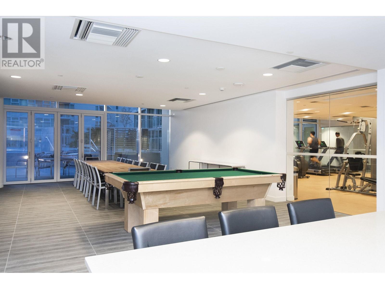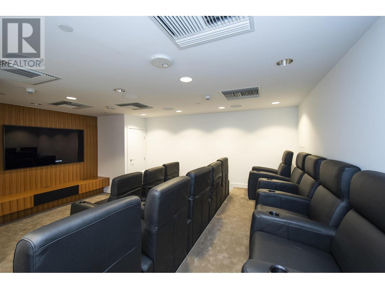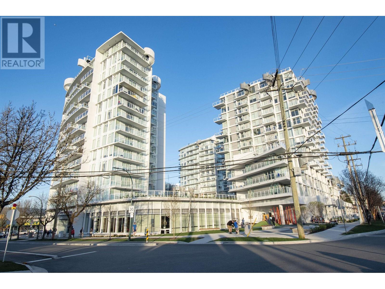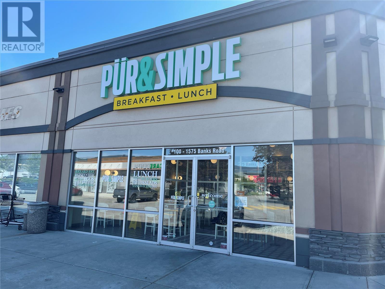REQUEST DETAILS
Description
Exquisitely designed for optimal comfort, this upper corner home offers unmatched tranquility at the end of the floor, ensuring peace with no direct neighbors. A proper foyer welcomes you into a bright, south-facing living space, where a modern kitchen flows effortlessly into the south-facing and expansive living room. Wraparound windows reveal sweeping views of the North Shore mountains. The two spacious bedrooms, each with its own ensuite, are thoughtfully positioned for maximum privacy. A separate den serves as a home office, while the covered rectangular balcony offers a serene outdoor retreat, perfect for soaking in the sun and mountain vistas. Complete with air conditioning and easy access to Vancouver's finest amenities, including T&T for all your daily needs. Upper corner unit, South+East facing, functional balcony, open design-no oblique angles, concrete columns, or long hallways. This property's optimal layout ensures comfortable living and functionality without the common issues in other homes.
General Info
Amenities/Features
Similar Properties



