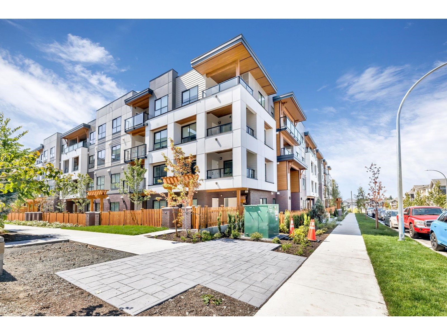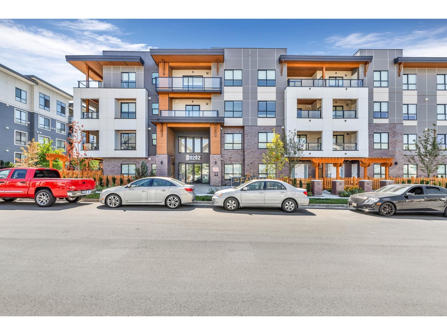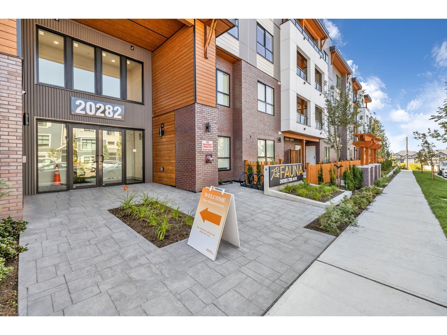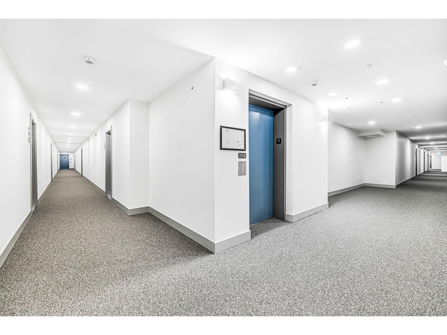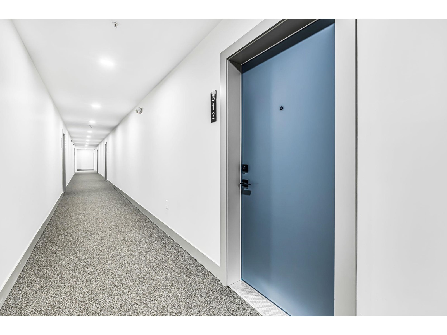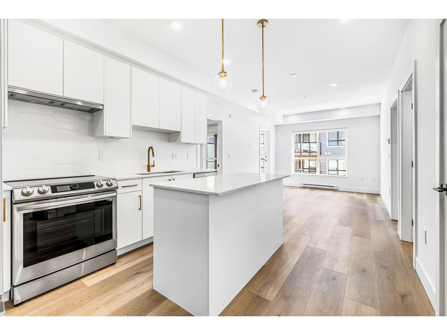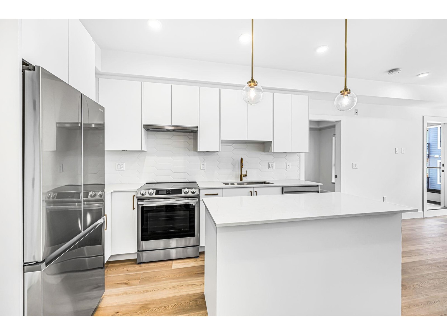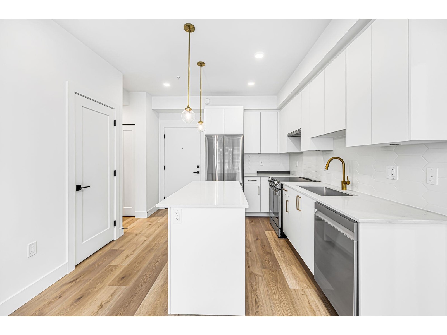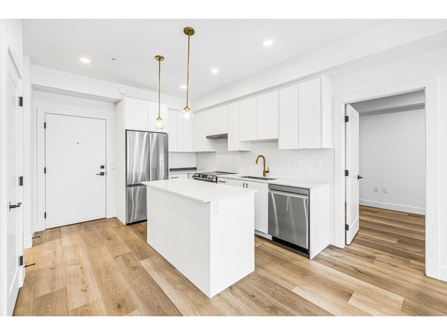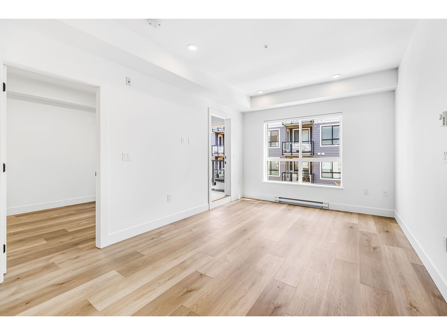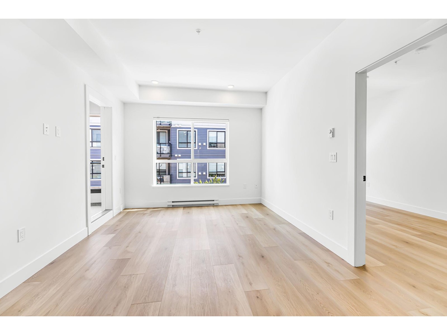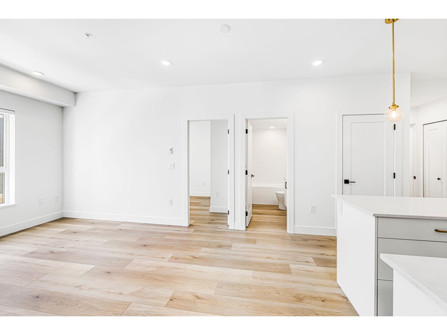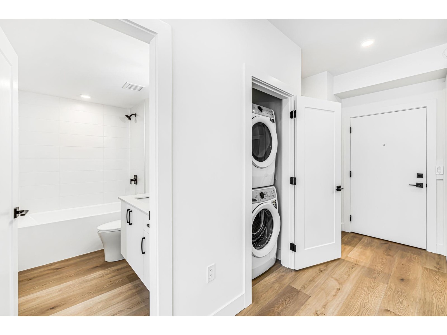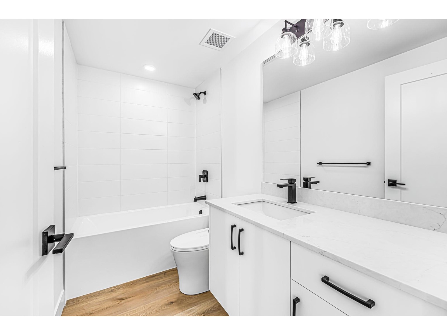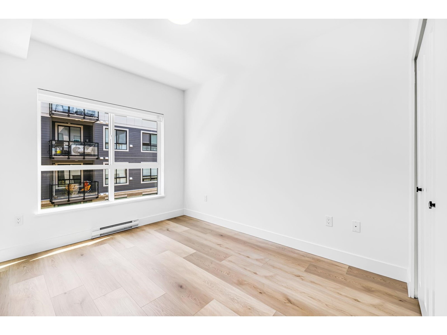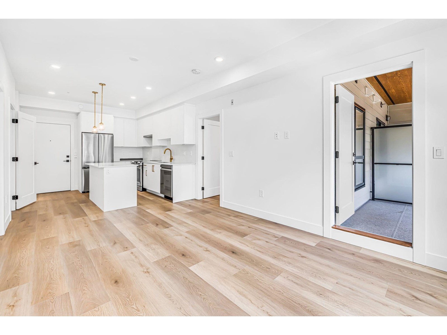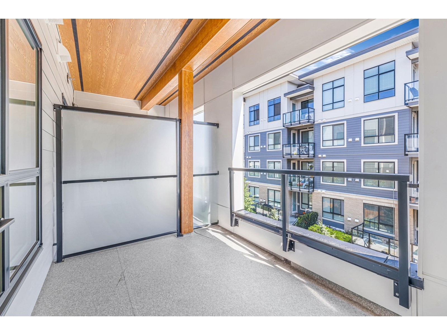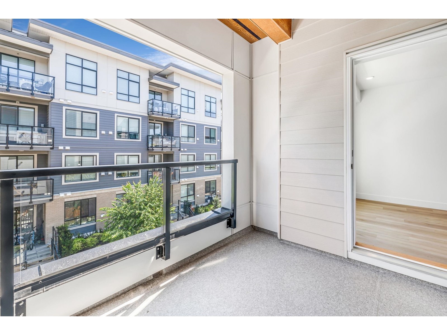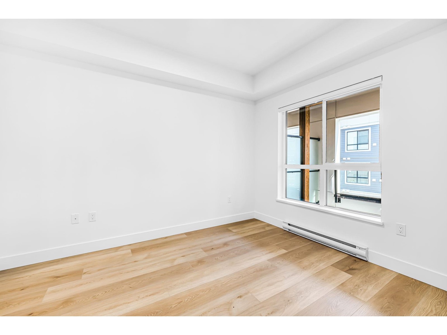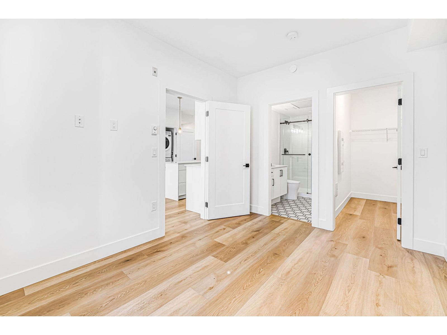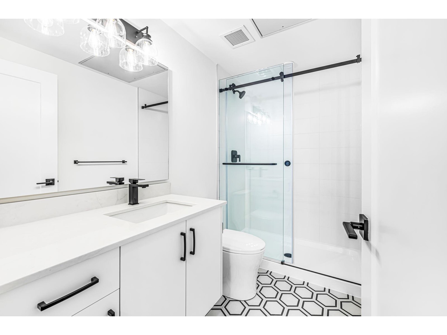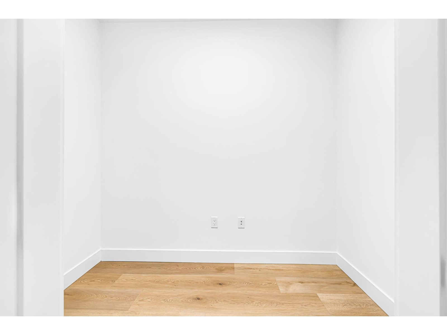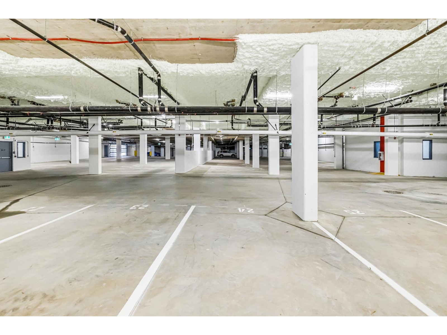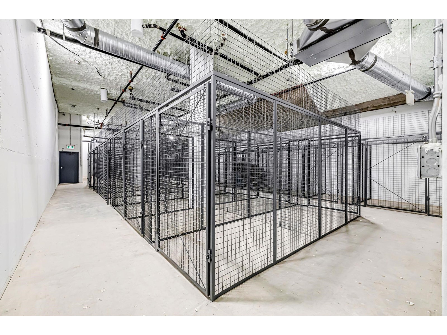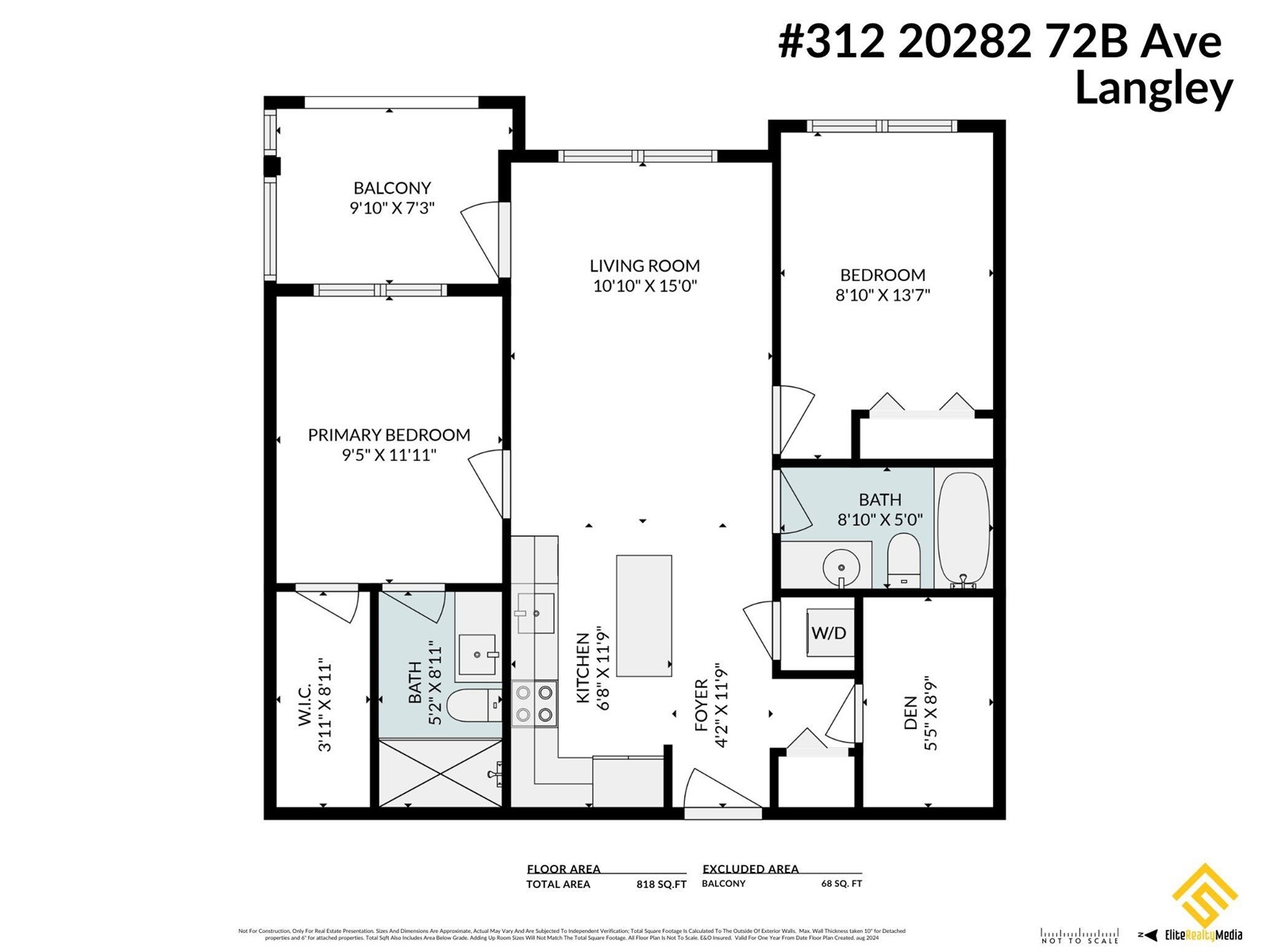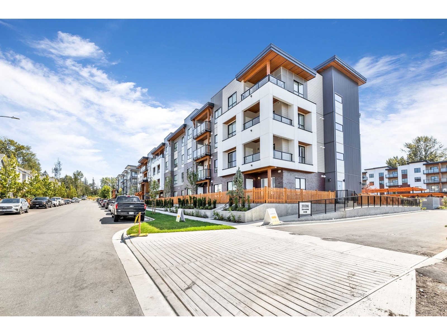REQUEST DETAILS
Description
Move into this Brand New unit offered at the heart of Willoughby-Flora & Fauna, Tangerine's latest project. This 2-bedroom, 2-bathroom unit plus den spans over 868 square feet. It boasts modern wide-plank vinyl flooring that is both durable and easy to maintain, soft-close kitchen cabinets, quartz stone countertops, stainless steel appliances, and stylish lighting. The primary bedroom features a walk-in closet and ensuite bathroom. Live life beyond your own home with a private gym and gaming space as well as a party room with a kitchen and TV for hosting and entertaining. The complex offers 4,500 sqft of outdoor and amenities space including a beautiful urban park & playground. Included with the property are underground parking, storage, and a bike locker. Conveniently access both local hidden gems via neighborhood streets or Highway #1 to take you wherever you need to go. Enjoy the many facets of life-indoor and outdoors in this thoughtfully designed Home and community.
General Info
Similar Properties



