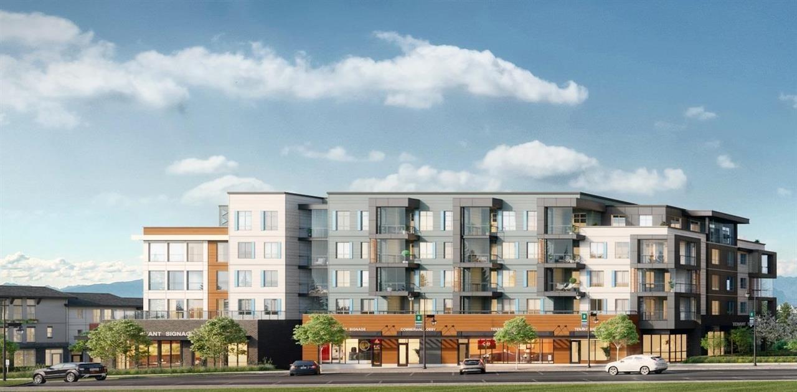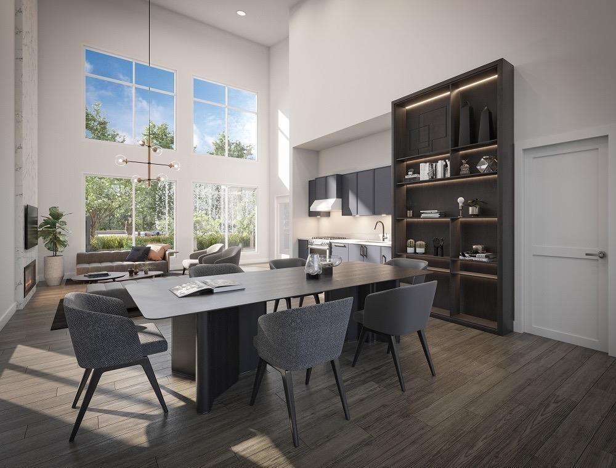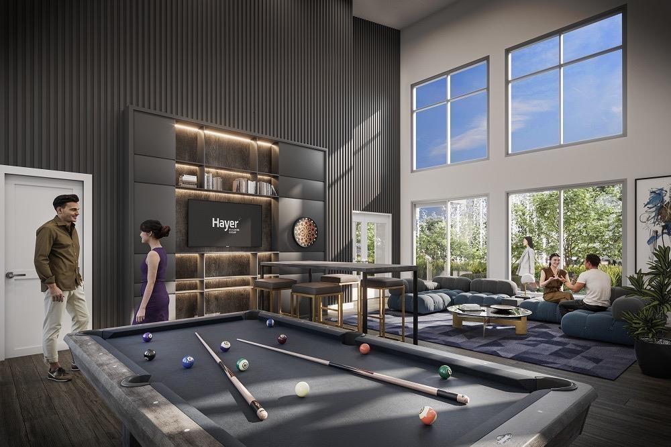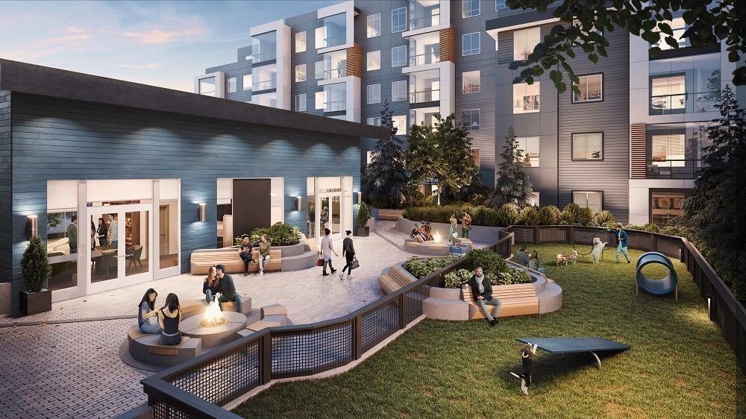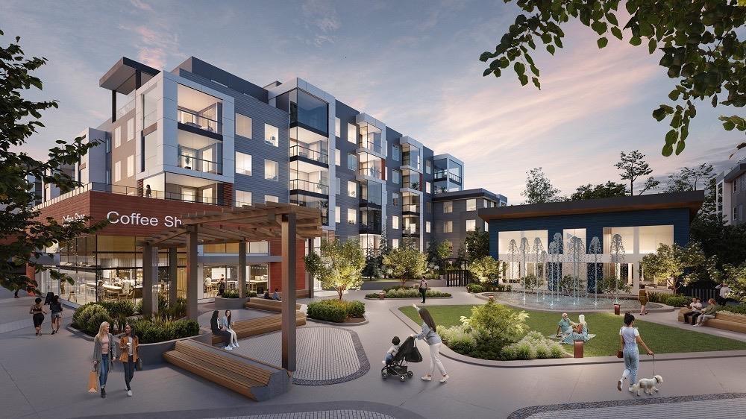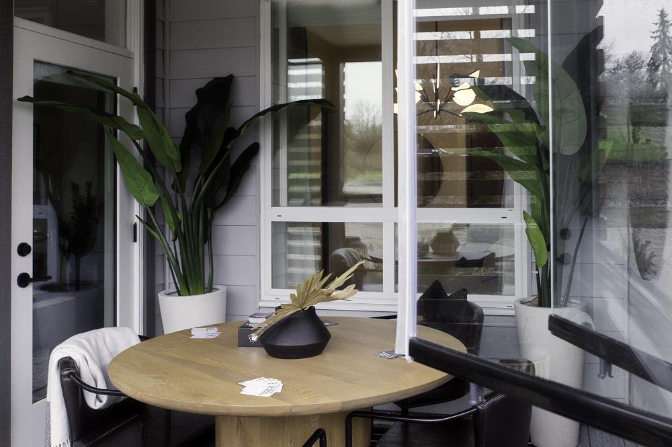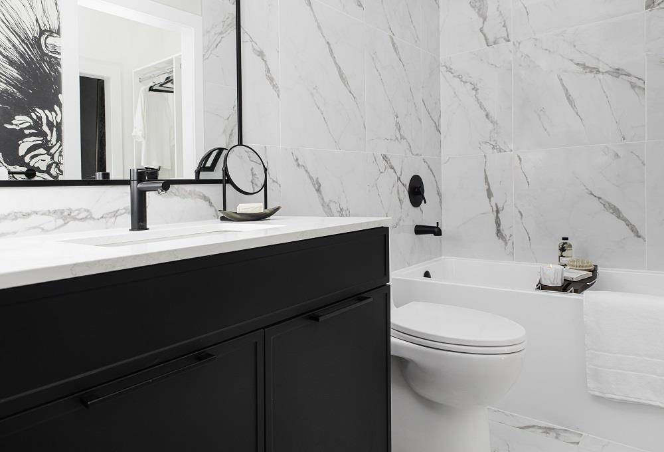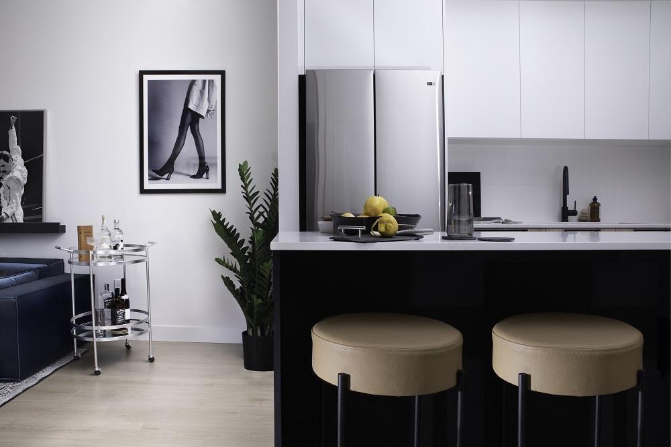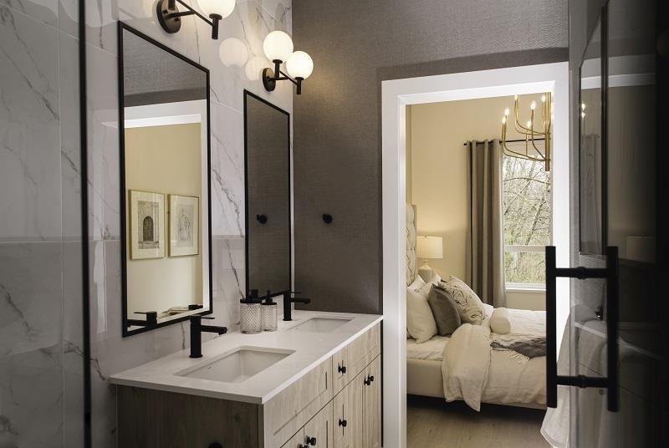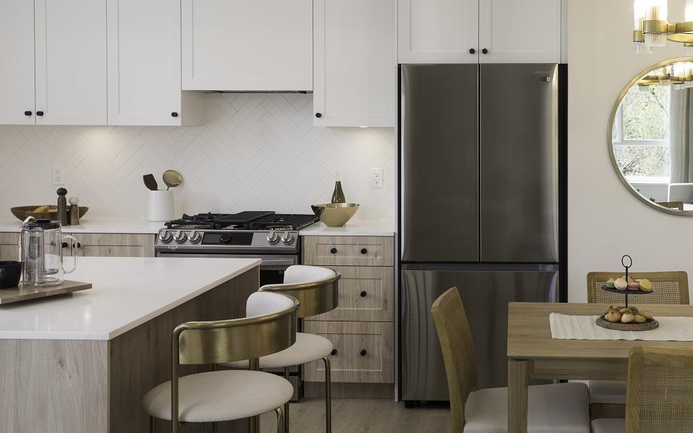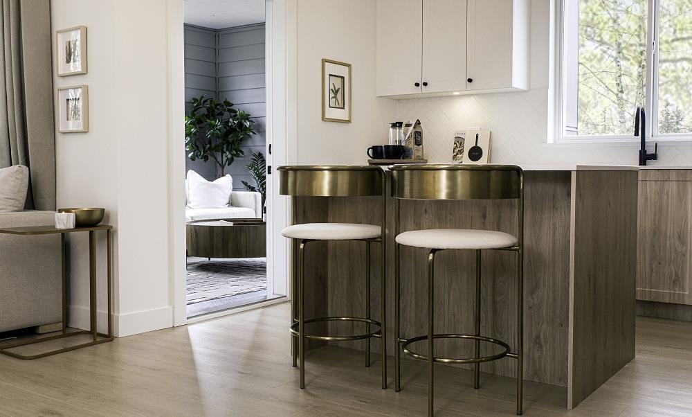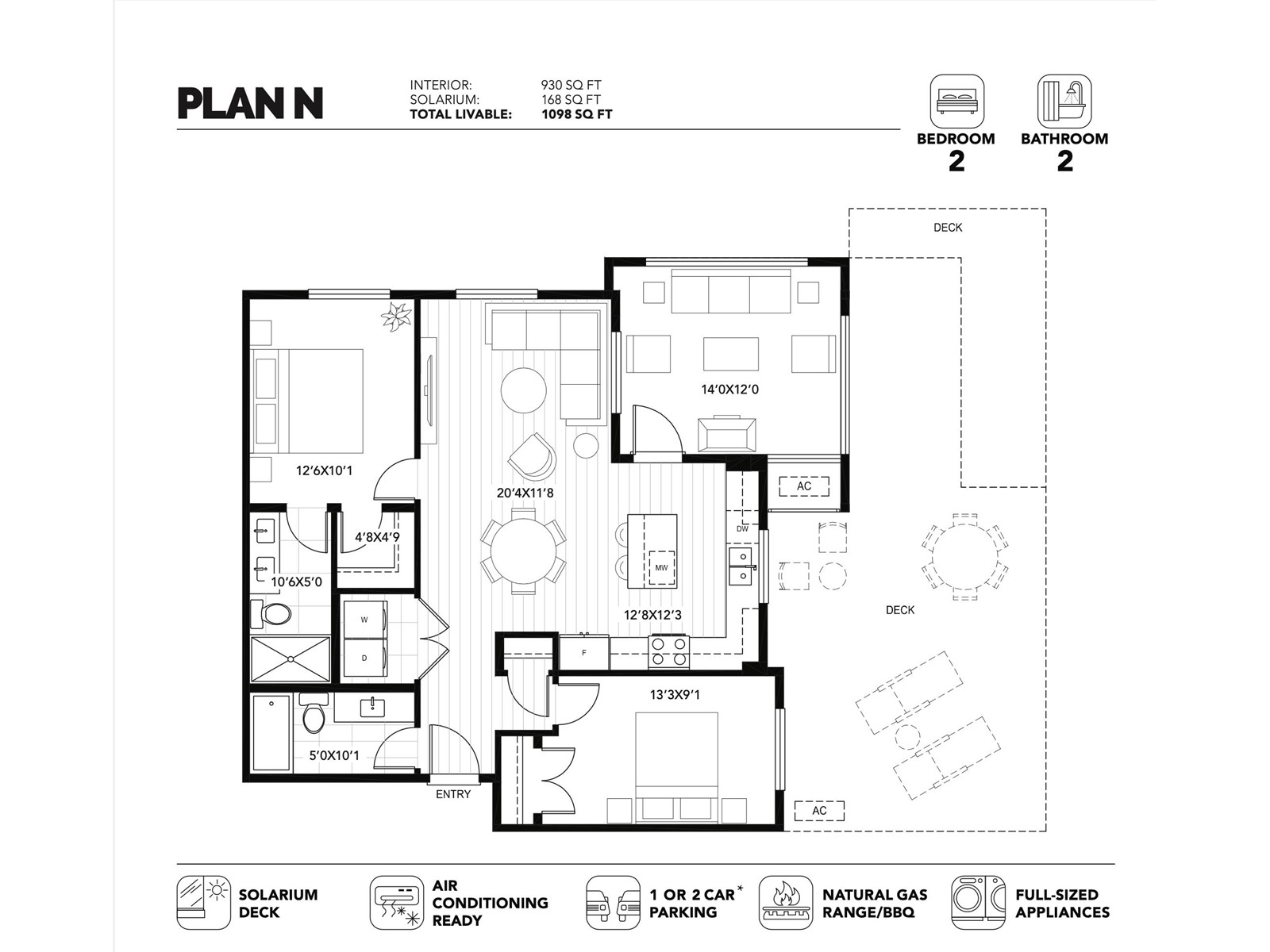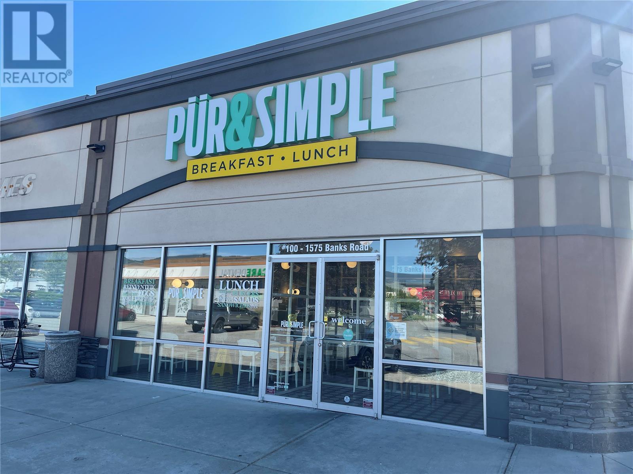REQUEST DETAILS
Description
Discover the perfect blend of style and comfort in this beautiful southwest corner unit, offering a total of 1,098 square feet of livable space. The interior features 930 square feet of thoughtfully designed living area, complemented by a bright 168-square-foot solarium, ideal for enjoying the sunshine year-round. This unit includes two parking stalls and a storage locker, adding convenience to your urban lifestyle. Inside, both bedrooms feature elegant laminate flooring and custom closet shelving, providing ample storage space. The modern kitchen boasts a sleek dishwasher panel, while air conditioning ensures comfort throughout the year. Don't miss the opportunity to make this exceptional property your new home. Contact us today to schedule a viewing!
General Info
Similar Properties




