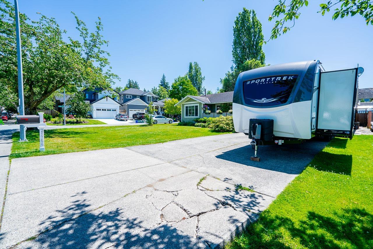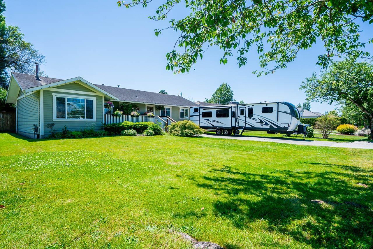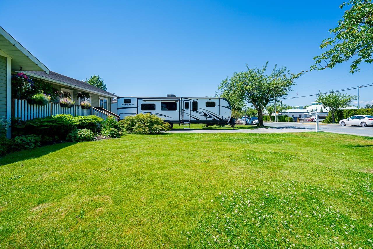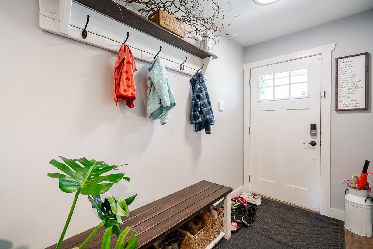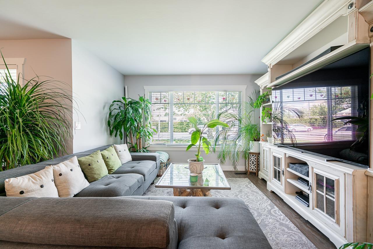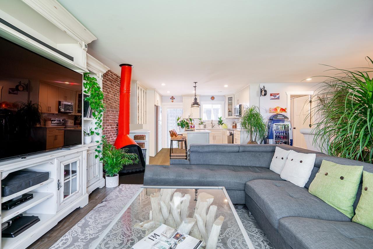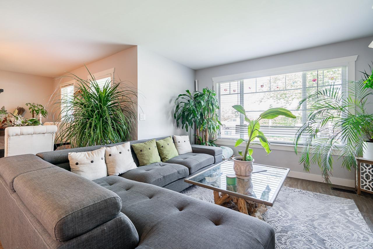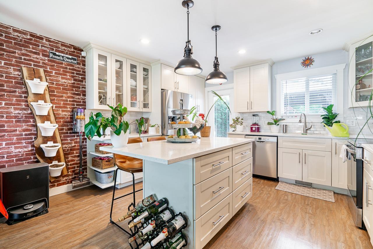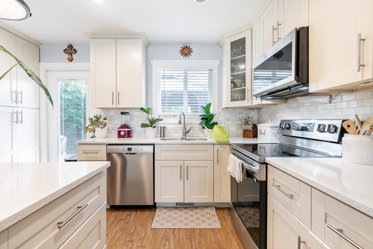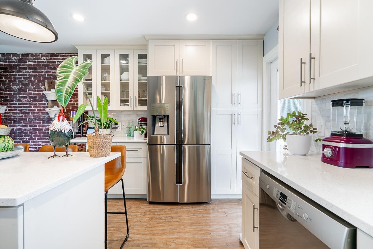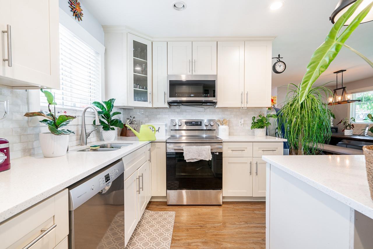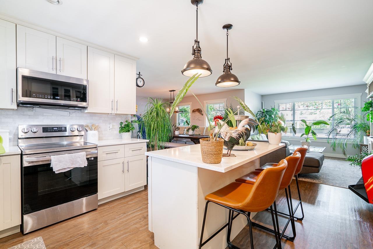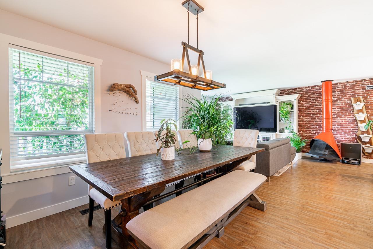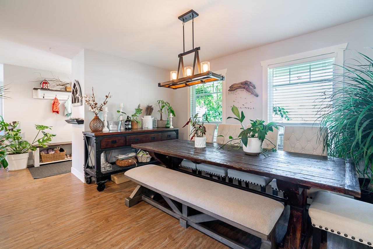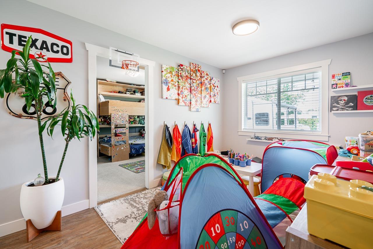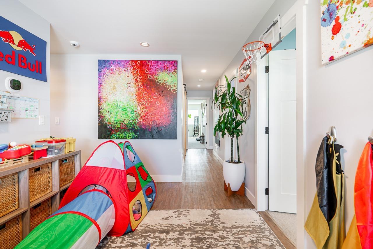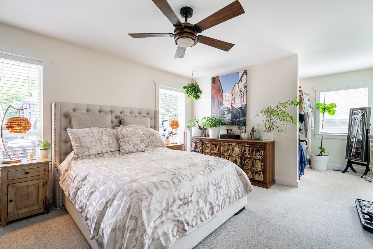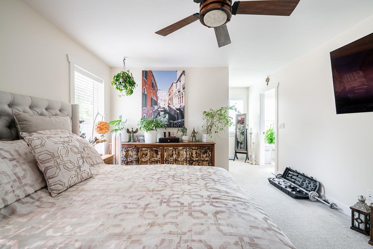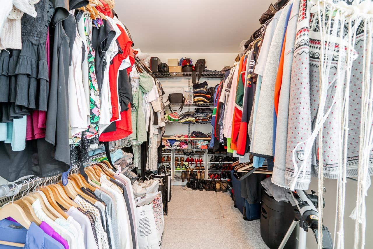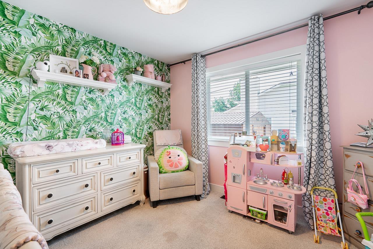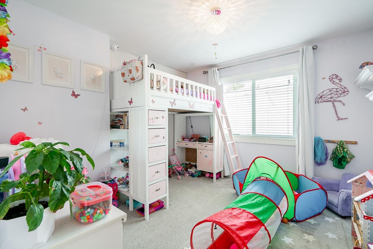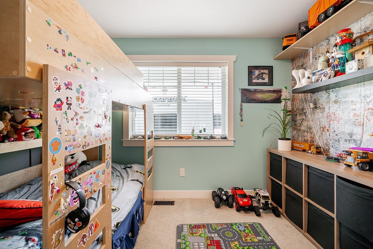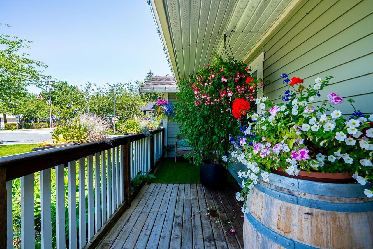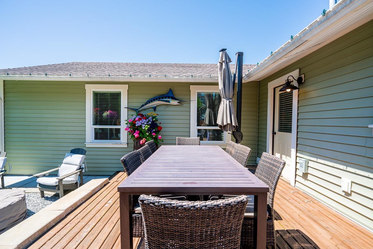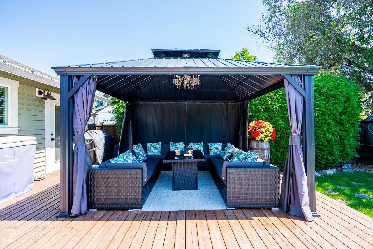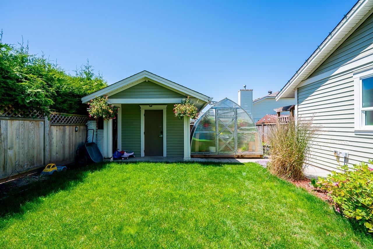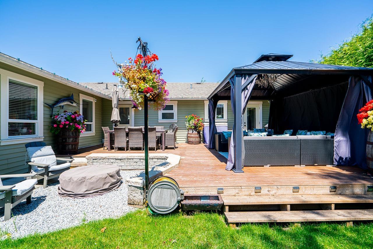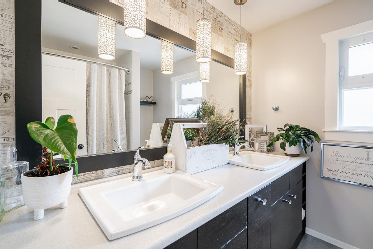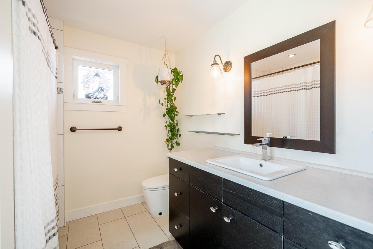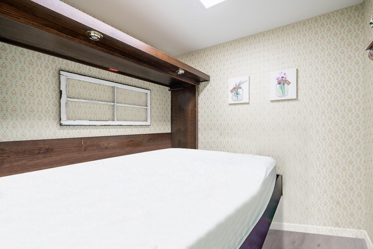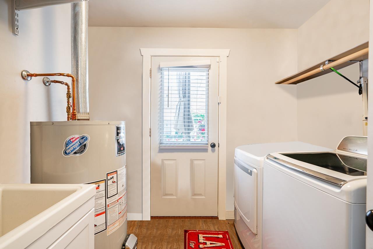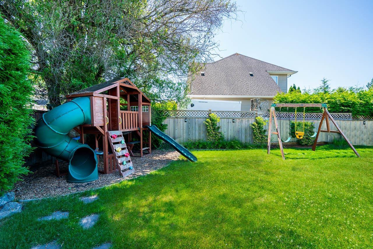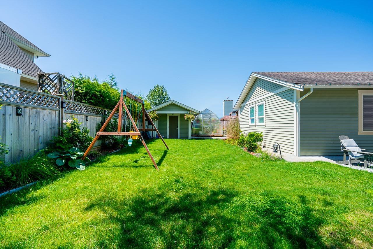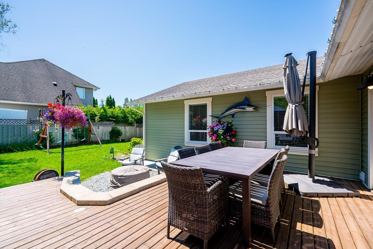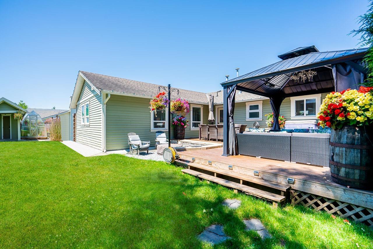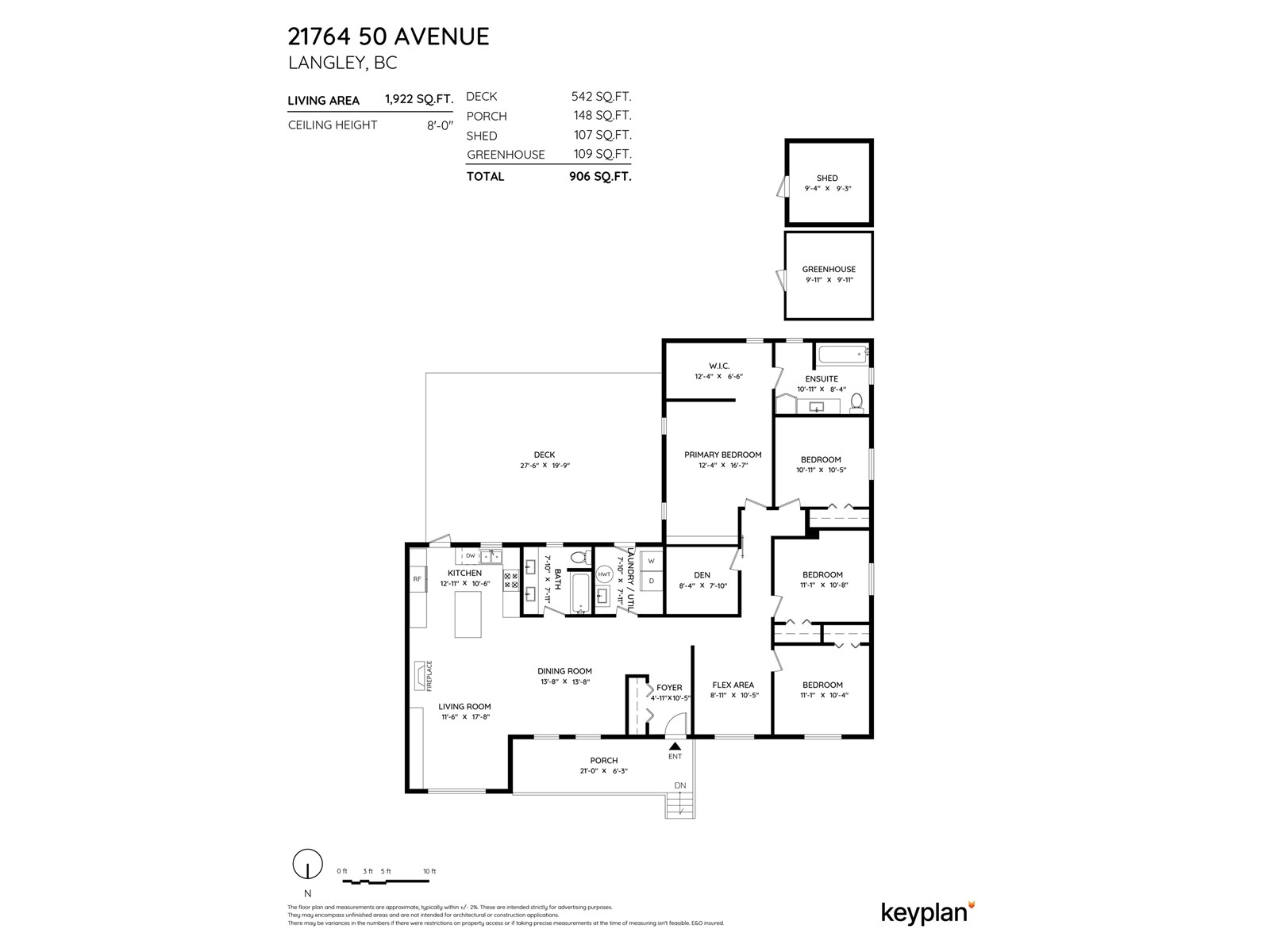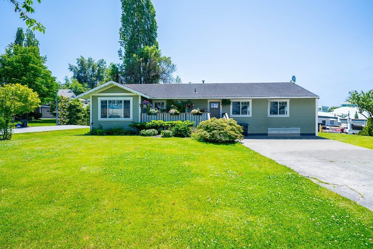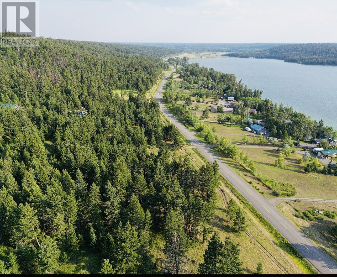CALL : (778) 564-3008
21764 50 AVENUE, Langley
Langley
Single Family
$1,474,900
For sale
4 BEDS
2 BATHS
1922 sqft
REQUEST DETAILS
Description
Enjoy one-level living in this spacious 1922 sq ft renovated rancher featuring 4 bedrooms, 2 bathrooms, and a den, situated on a 10,338 sq ft corner lot. The open floor plan includes a large dining area, cozy living room, and renovated kitchen with stainless steel appliances, quartz countertops, and an island. The master suite boasts a stunning ensuite and huge walk-in closet. Additional features include a versatile flex space, a private south-facing yard that's ready for a hot tub, and ample parking, including RV space. Recent upgrades include a newer furnace, air conditioning, hot water tank, and a newer roof. Conveniently located near Langley Fundamental Elementary, shopping, hospitals, parks, and more.
General Info
R2912719
2
4
0
Forced air
10338 sqft
Air Conditioned
Crawl space
Mortgage Calculator
Purchase Amount
$ 1,474,900
Down Payment
Interest Rate
Payment Interval:
Mortgage Term (Years)
Similar Properties


Disclaimer: The data relating to real estate on this website comes in part from the MLS® Reciprocity program of either the Real Estate Board of Greater Vancouver (REBGV), the Fraser Valley Real Estate Board (FVREB) or the Chilliwack and District Real Estate Board (CADREB). Real estate listings held by participating real estate firms are marked with the MLS® logo and detailed information about the listing includes the name of the listing agent. This representation is based in whole or part on data generated by either the REBGV, the FVREB or the CADREB which assumes no responsibility for its accuracy. The materials contained on this page may not be reproduced without the express written consent of either the REBGV, the FVREB or the CADREB.

