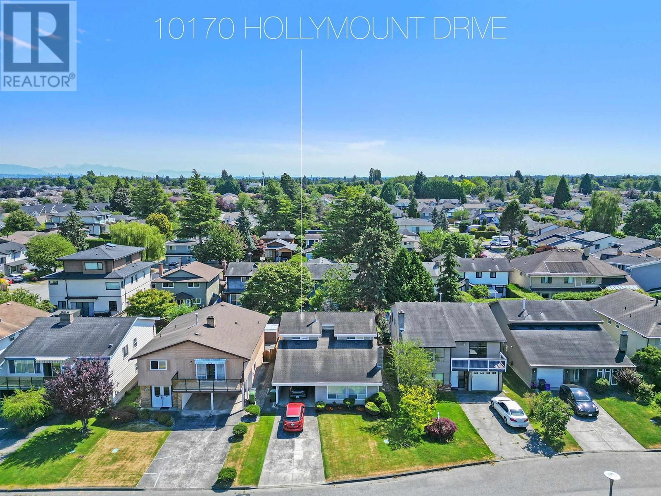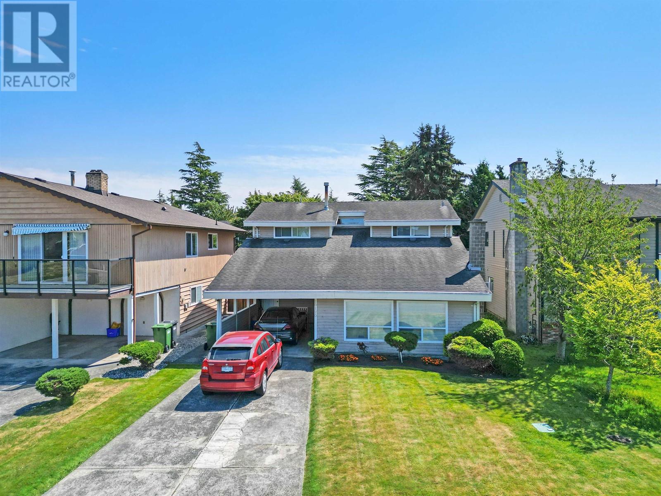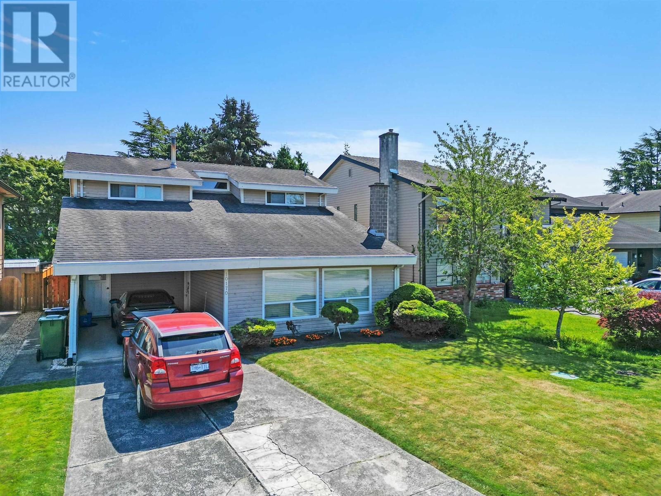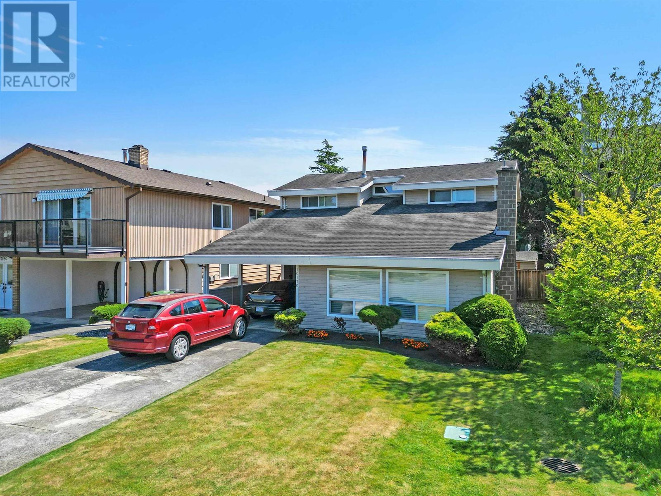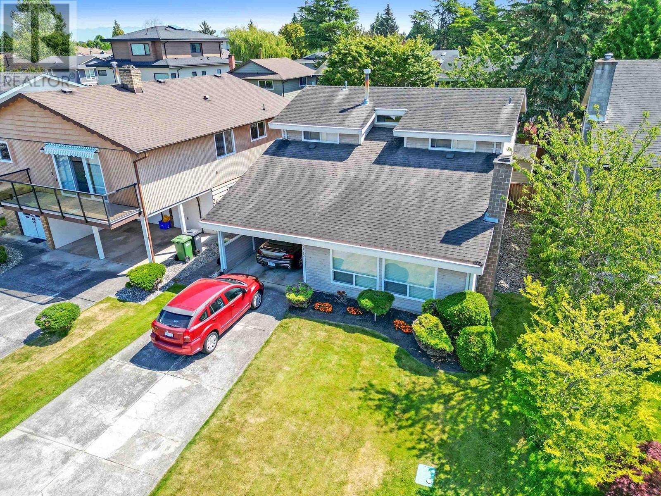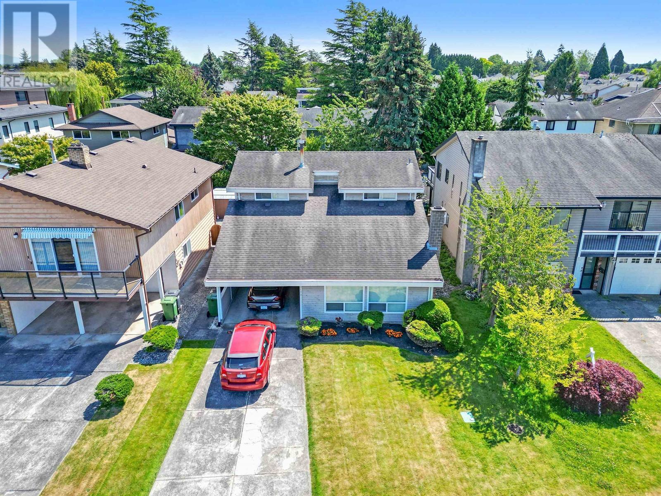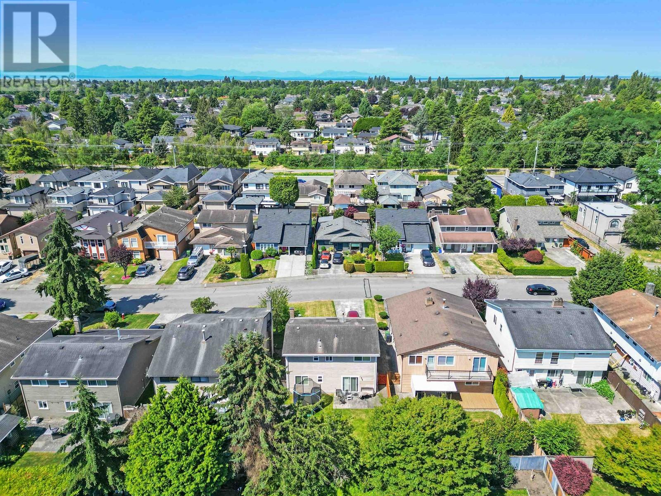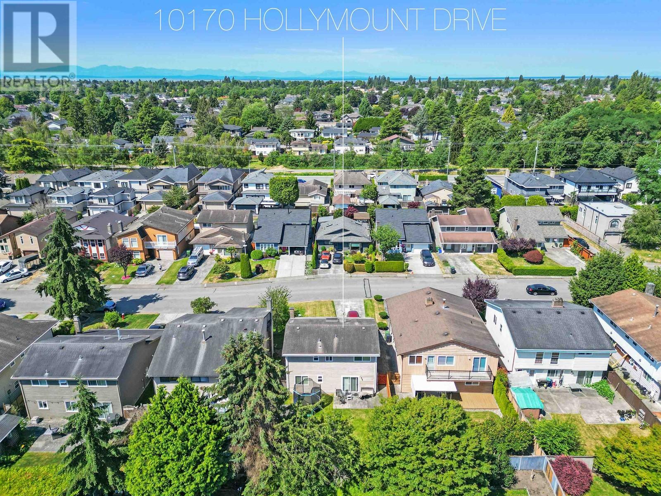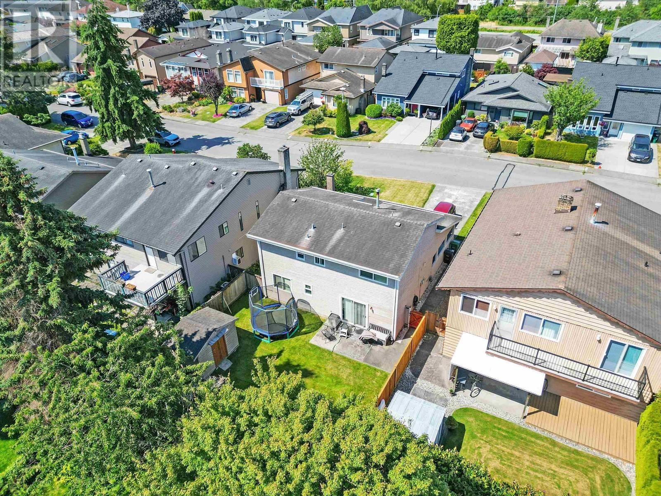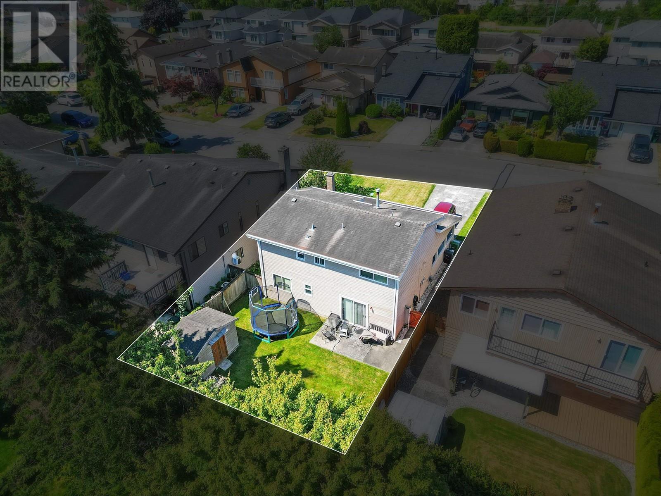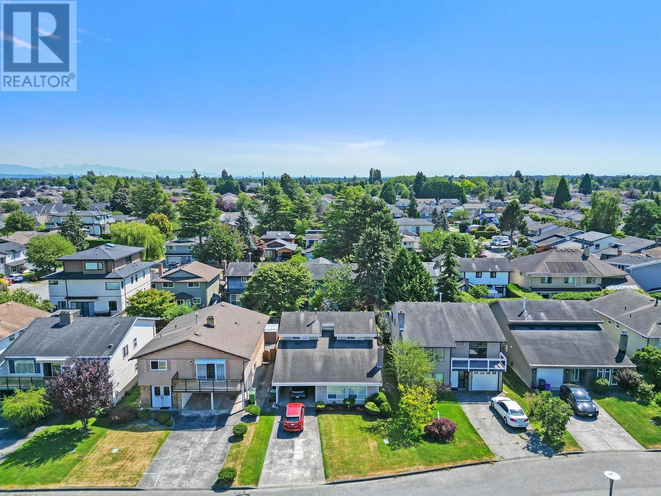CALL : (778) 564-3008
10170 HOLLYMOUNT DRIVE, Richmond
Richmond
Single Family
$1,549,000
For sale
3 BEDS
3 BATHS
1723 sqft
REQUEST DETAILS
Description
Family home on a quiet street in Steveston! This three bedroom, three bathroom home features a functional floor plan with family and living room downstairs, cozy wood burning fireplace, and vaulted ceilings. Upstairs features three full bedrooms, and two bathrooms. This 4224 Sq Ft lot features an east facing backyard and is located just a short walk to Steveston Village, McKinney Elementary, and Steveston London Secondary.
General Info
R2902352
3
3
1978
Carport
Forced air
4224 sqft
Amenities/Features
Mortgage Calculator
Purchase Amount
$ 1,549,000
Down Payment
Interest Rate
Payment Interval:
Mortgage Term (Years)
Similar Properties


Disclaimer: The data relating to real estate on this website comes in part from the MLS® Reciprocity program of either the Real Estate Board of Greater Vancouver (REBGV), the Fraser Valley Real Estate Board (FVREB) or the Chilliwack and District Real Estate Board (CADREB). Real estate listings held by participating real estate firms are marked with the MLS® logo and detailed information about the listing includes the name of the listing agent. This representation is based in whole or part on data generated by either the REBGV, the FVREB or the CADREB which assumes no responsibility for its accuracy. The materials contained on this page may not be reproduced without the express written consent of either the REBGV, the FVREB or the CADREB.

