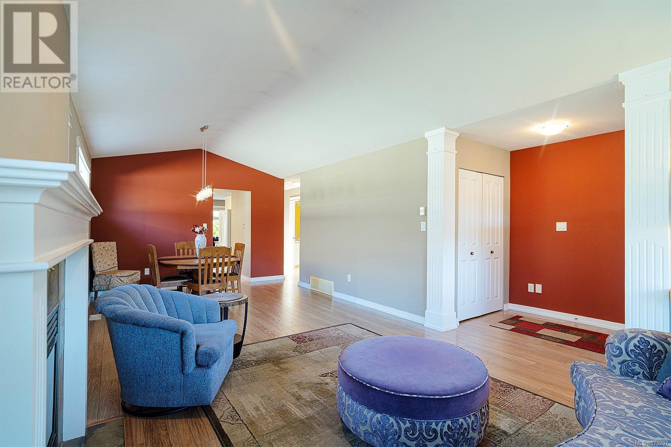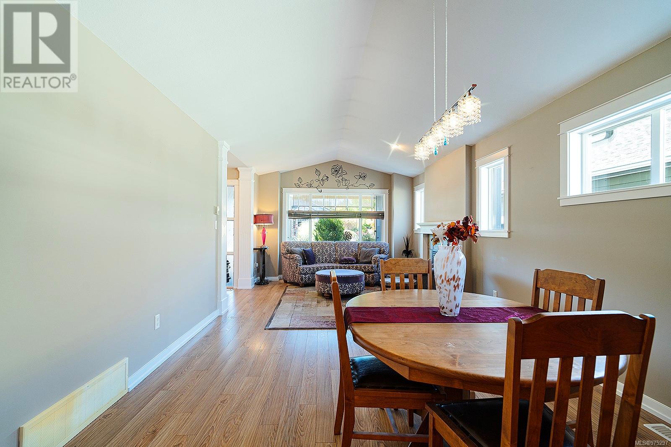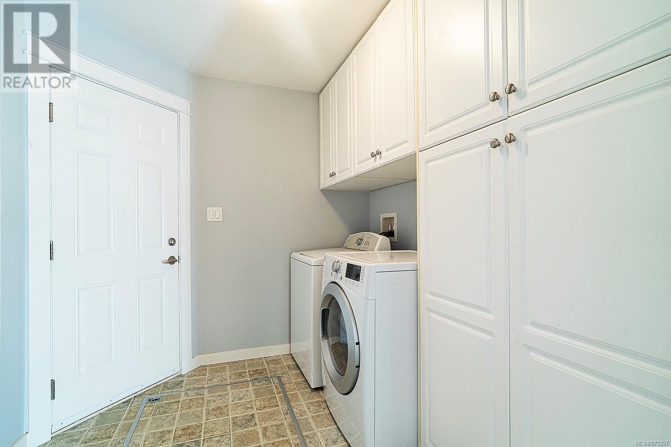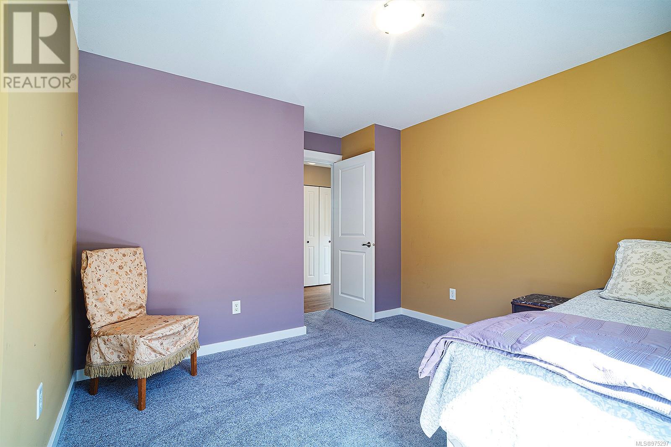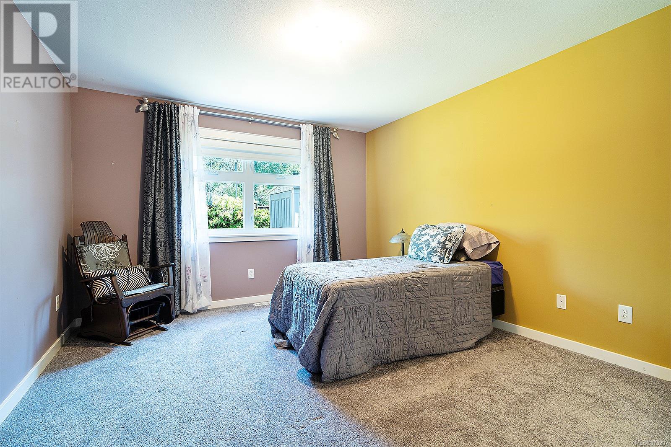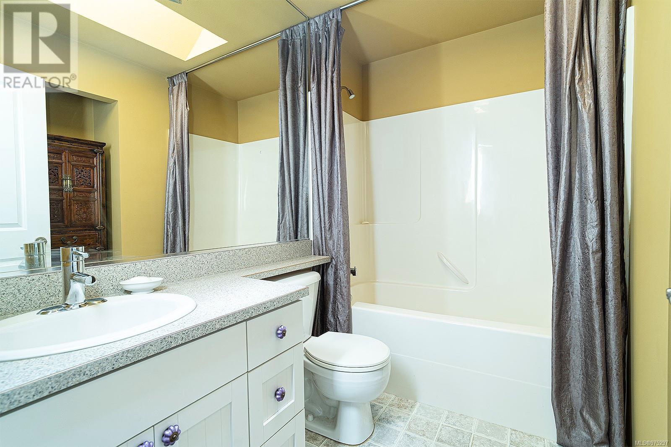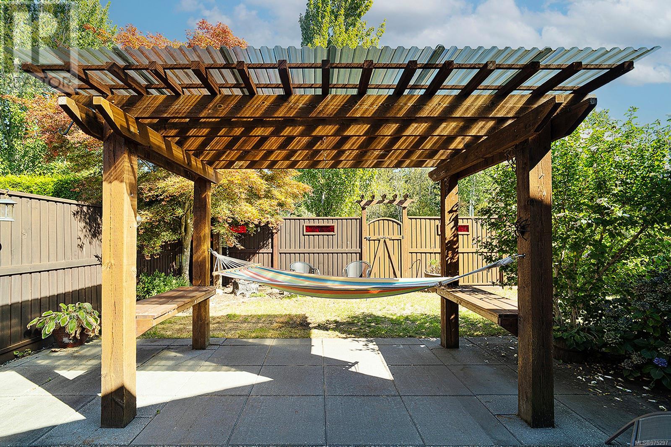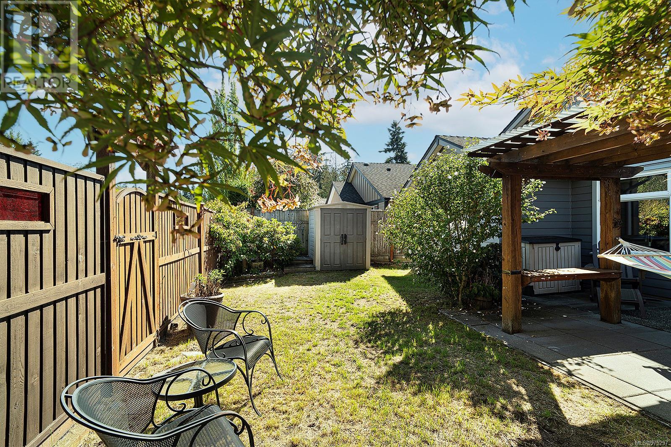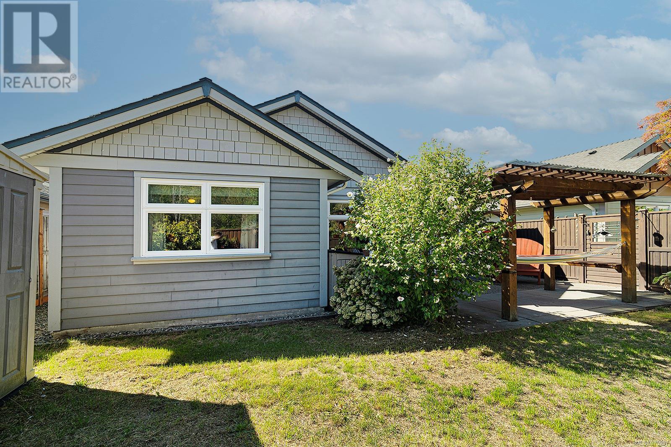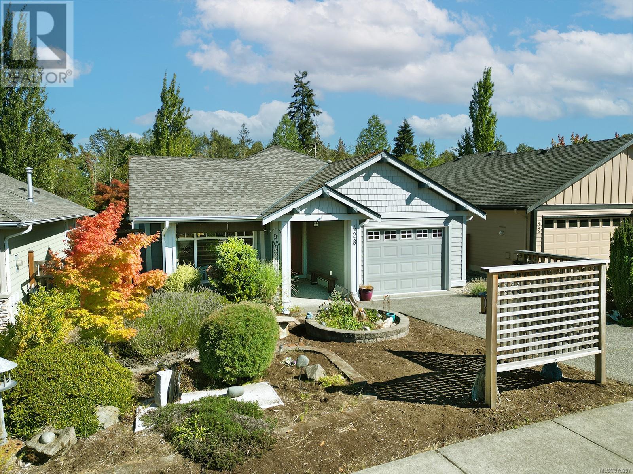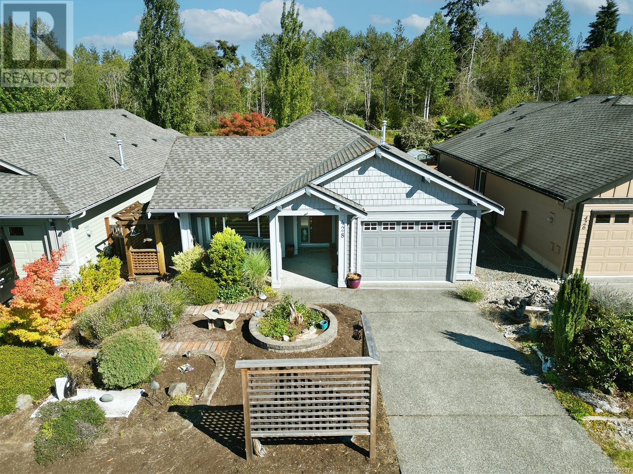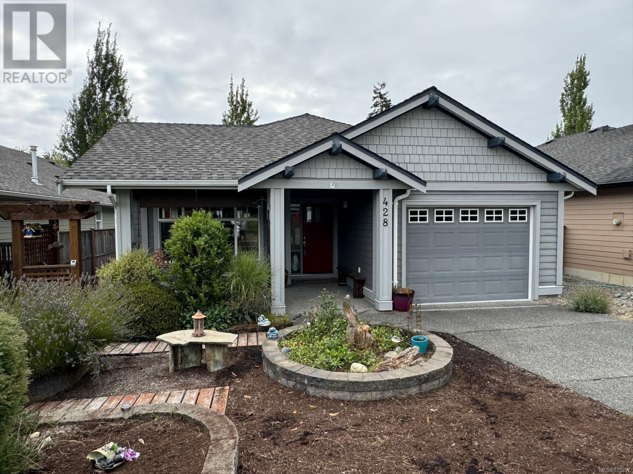CALL : (778) 564-3008
428 Day Pl, Parksville
Parksville
Single Family
$809,000
For sale
2 BEDS
2 BATHS
1400 sqft
REQUEST DETAILS
Description
Parksville Rancher close to shops, services and the beach. This 2 bedroom, 2 bathroom home has been lovingly cared for by its current owner. Ready to move in. Open plan with a large master suite. 3 piece ensuite in master bedroom with large walk-in shower. A wonderful location with east facing rear yard. All services underground. Natural gas fireplace and furnace. Air-Conditioned and upgraded windows in 2017. Single car garage with plenty of additional parking. Back yard is private and fully fenced. Storage shed and extra patio storage. Wonderful floor plan without wasted space. Patio and Pergola to enjoy the outdoors. Inground sprinkler irrigation to make the garden grow. Call your agent for a viewing.
General Info
975297
2
2
2006
Forced air
4132 sqft
Air Conditioned
Amenities/Features
Mortgage Calculator
Purchase Amount
$ 809,000
Down Payment
Interest Rate
Payment Interval:
Mortgage Term (Years)
Similar Properties


Disclaimer: The data relating to real estate on this website comes in part from the MLS® Reciprocity program of either the Real Estate Board of Greater Vancouver (REBGV), the Fraser Valley Real Estate Board (FVREB) or the Chilliwack and District Real Estate Board (CADREB). Real estate listings held by participating real estate firms are marked with the MLS® logo and detailed information about the listing includes the name of the listing agent. This representation is based in whole or part on data generated by either the REBGV, the FVREB or the CADREB which assumes no responsibility for its accuracy. The materials contained on this page may not be reproduced without the express written consent of either the REBGV, the FVREB or the CADREB.

