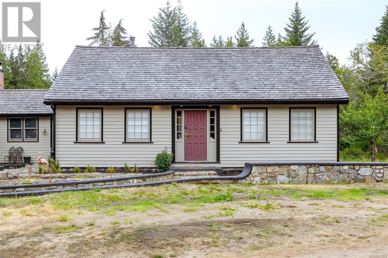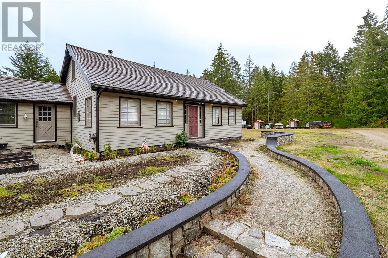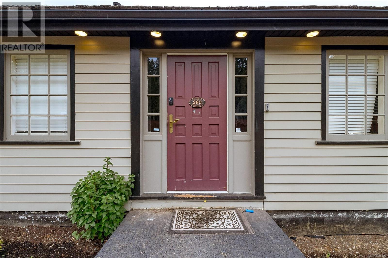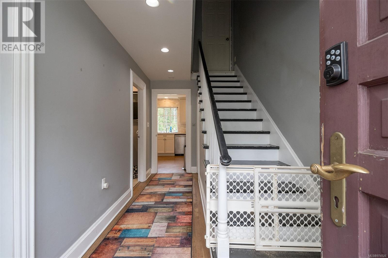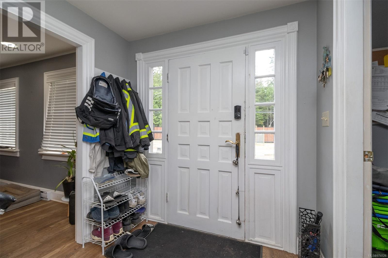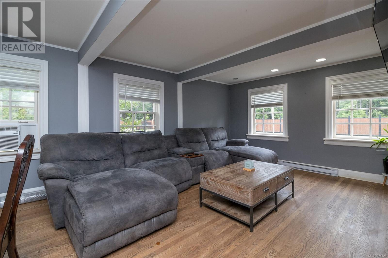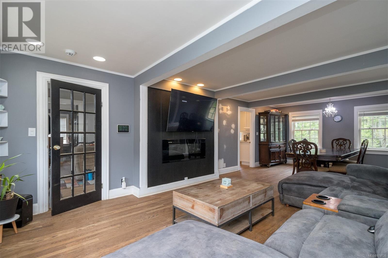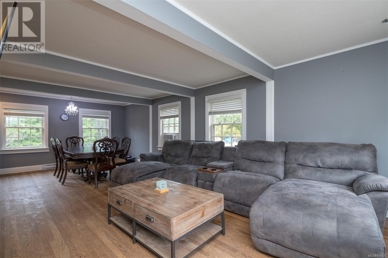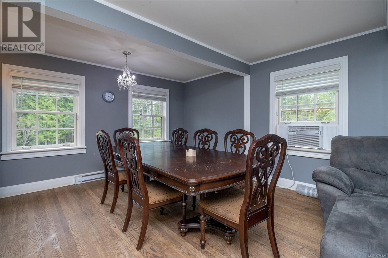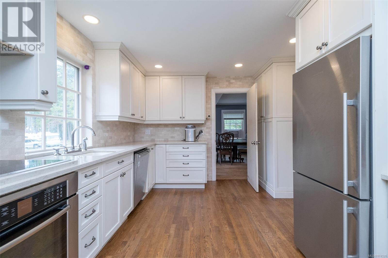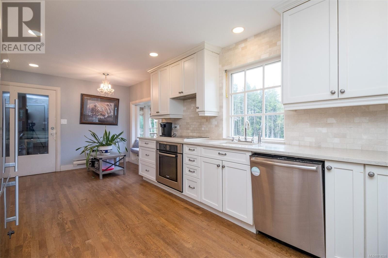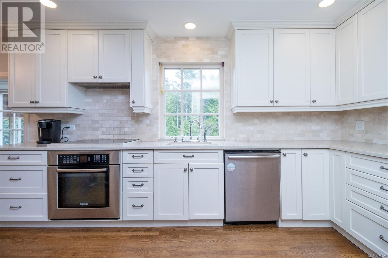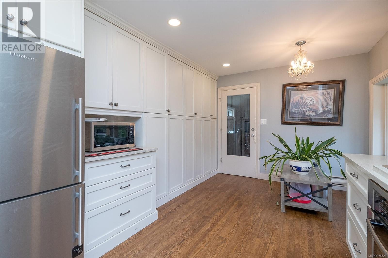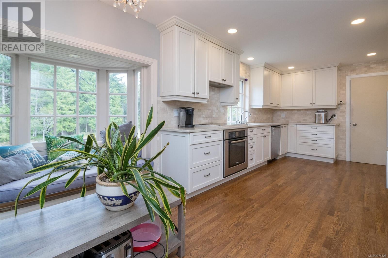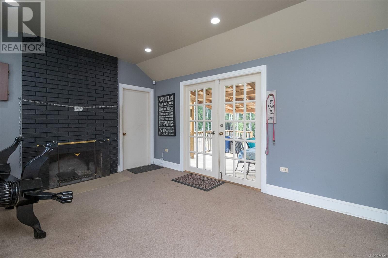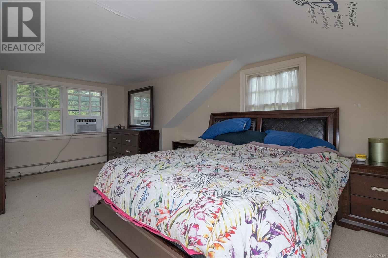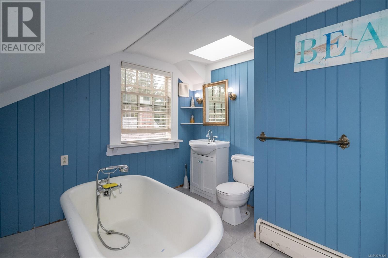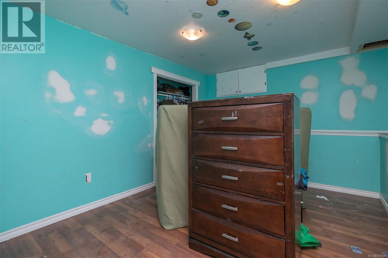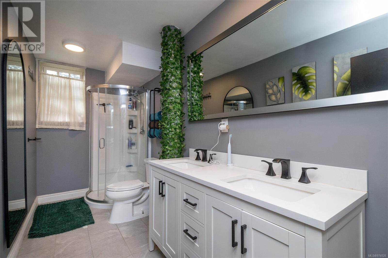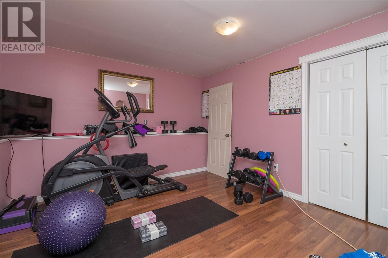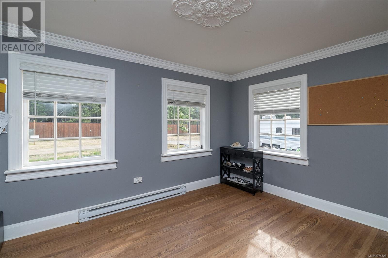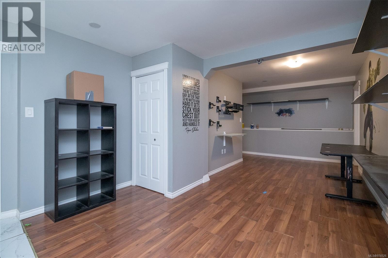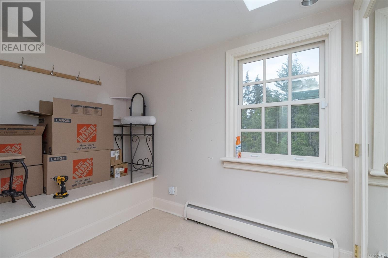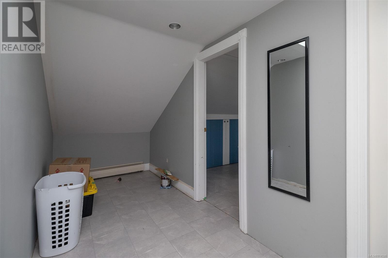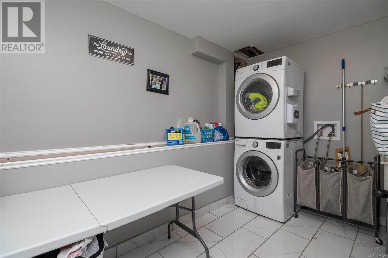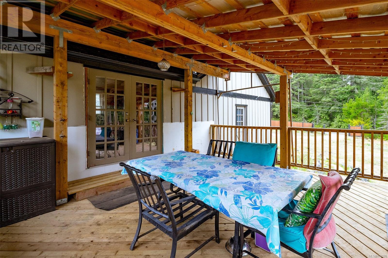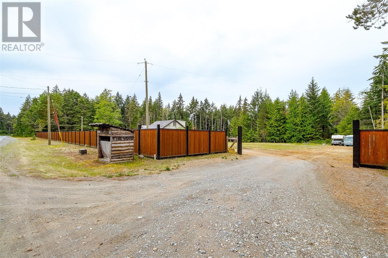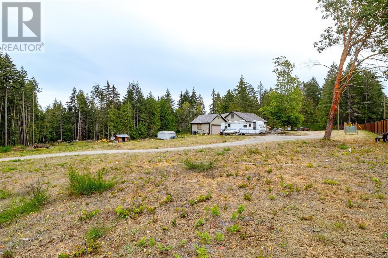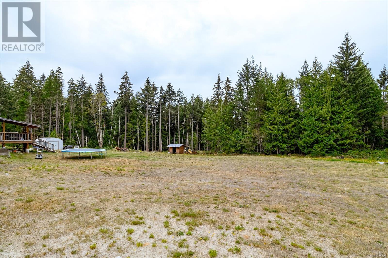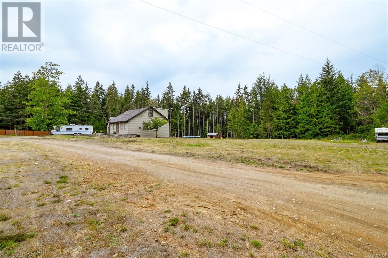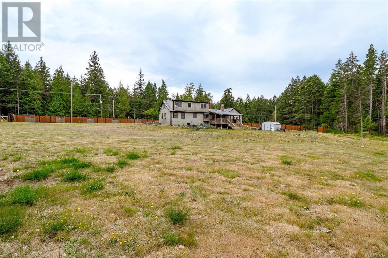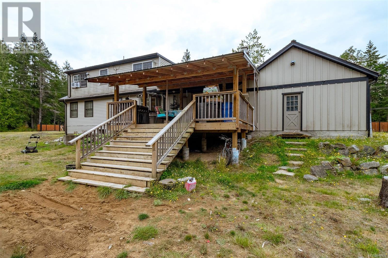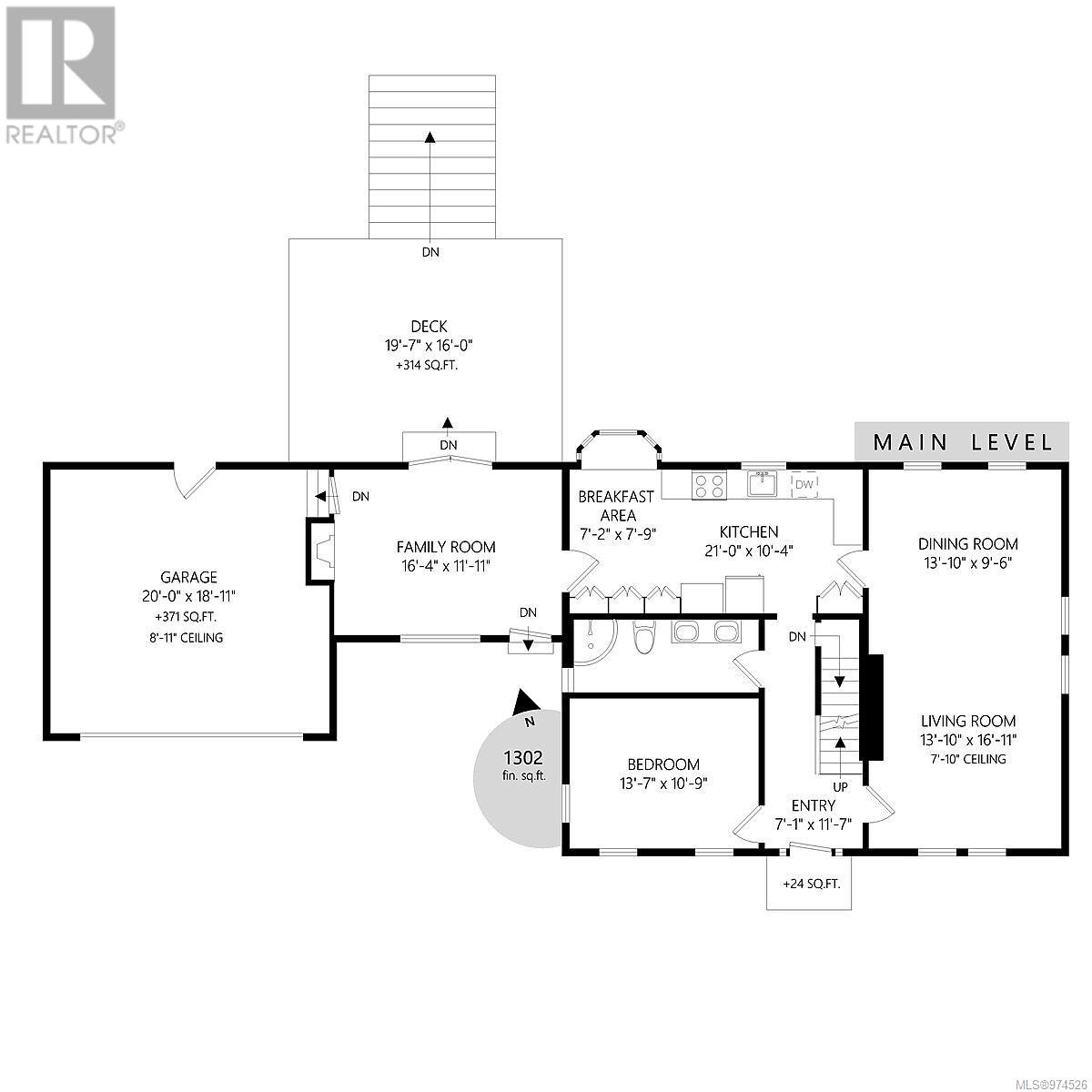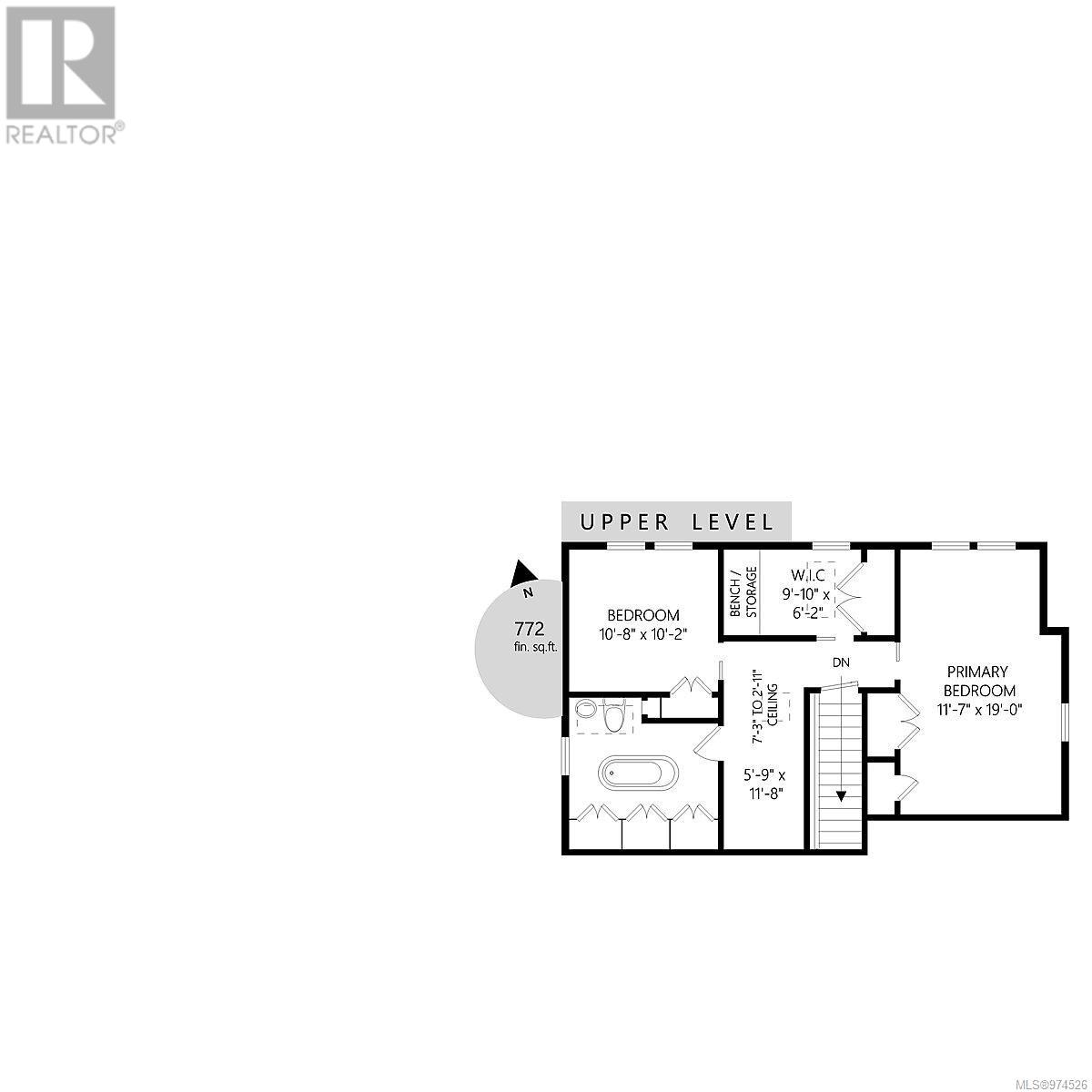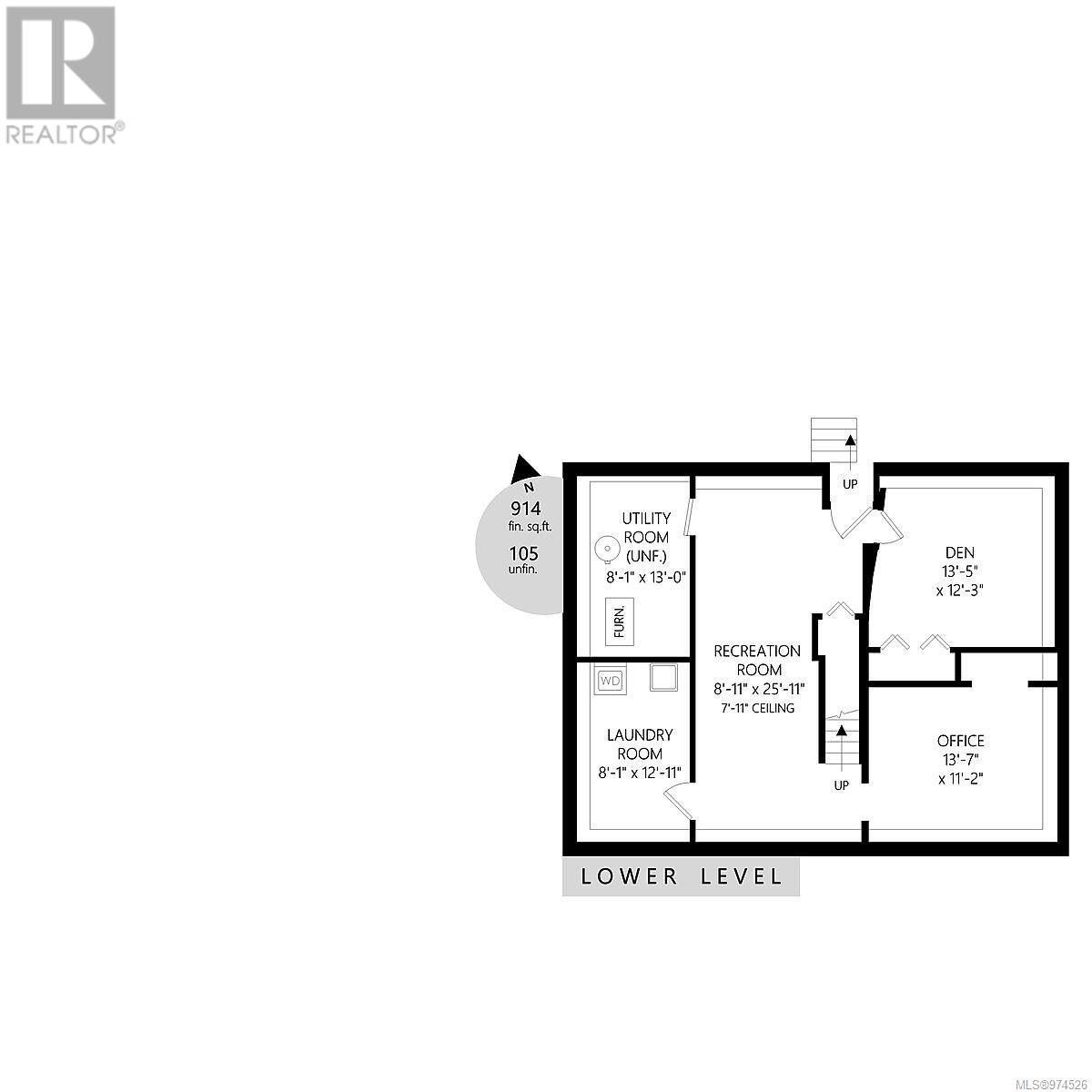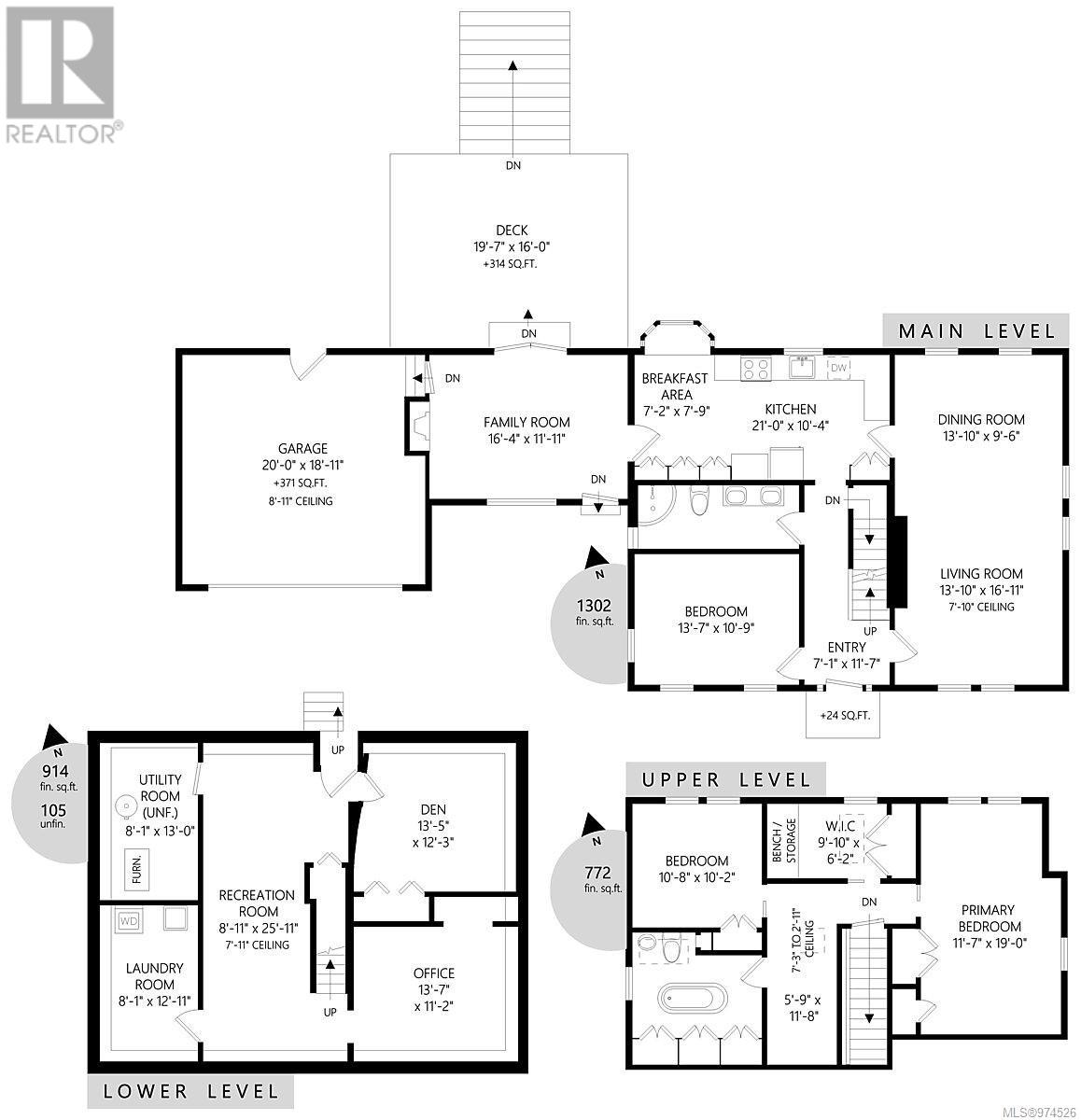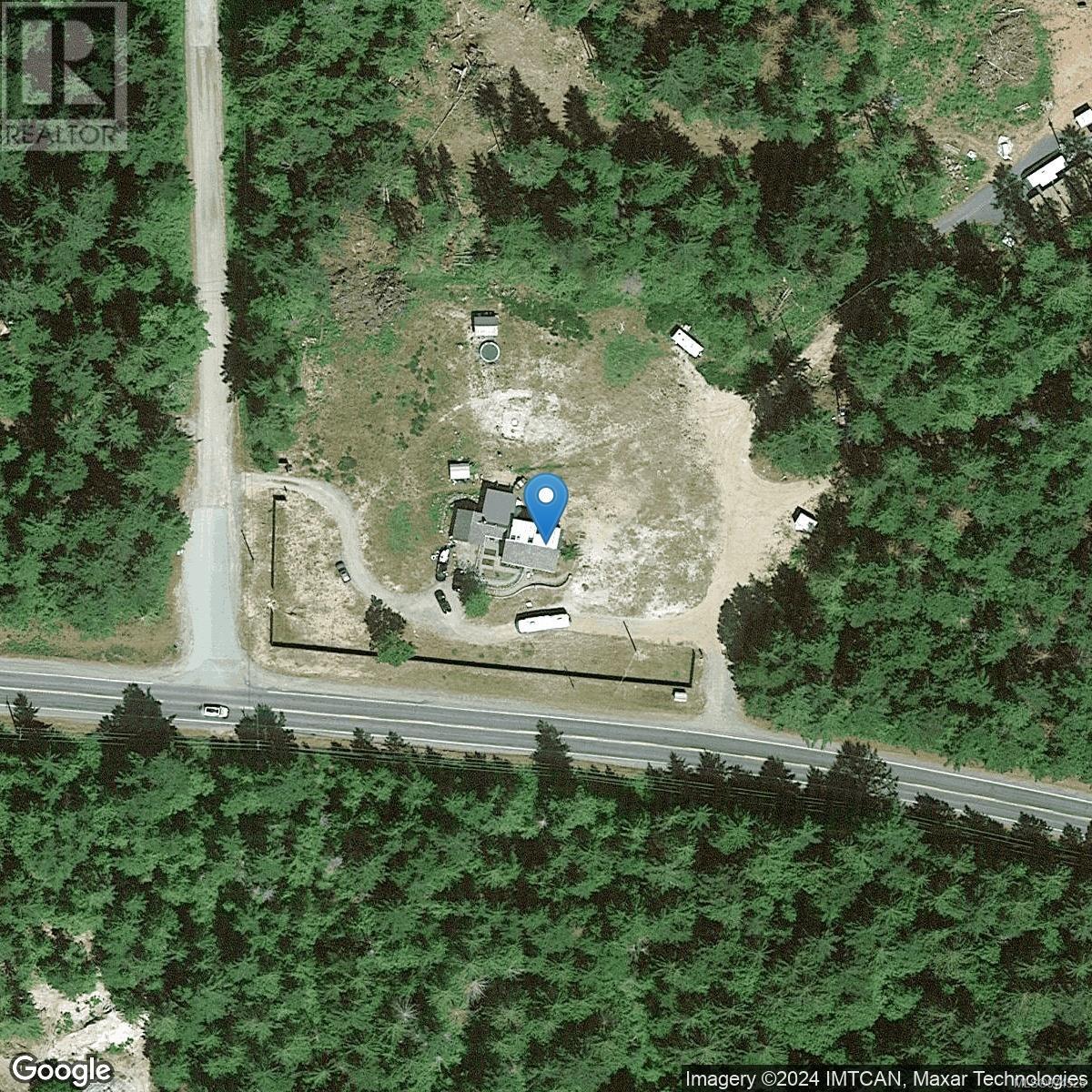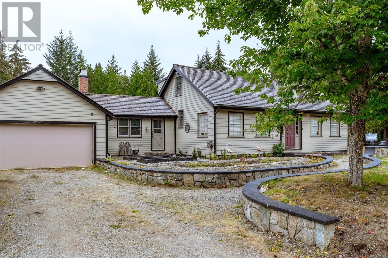REQUEST DETAILS
Description
Welcome home to your character style country home boosting 3 floors and situated on a 5 acre lot. When entering on the main floor this home welcomes you with custom upscale kitchen. One side of the kitchen features a eating area and attached to a family room, the other side a formal dining room open to a bight living room with over sized windows. Upper floor is one of a kind, lots of natural light & windows. This refreshing space offers a bright walk in closet with a bench & window perfect for the social media influencer, photos or filming plus primary bedroom an additional bedroom & a must see bathroom with a legendary claw tub - perfect for a photo opt. Basement is fully finished with a den, office, recreational, laundry & utility rooms ideal space for games/theatre room or a teenager hangout. This home is fully fenced, 20x19 garage & 20 x 16 deck. If you are looking for room to grow a family, hobbie farm or vegetable or just want your own piece of paradise book your showing.
General Info
Amenities/Features
Similar Properties



