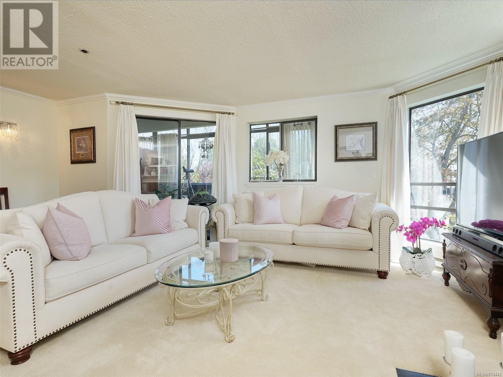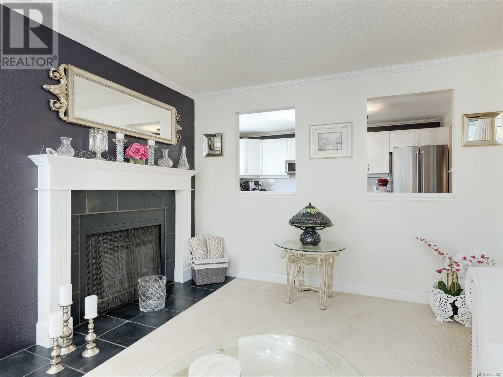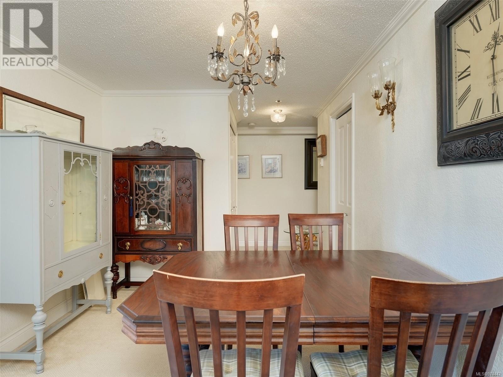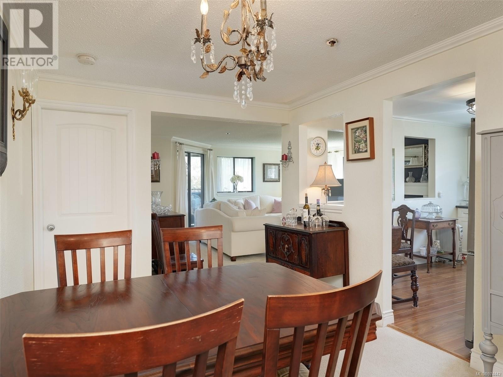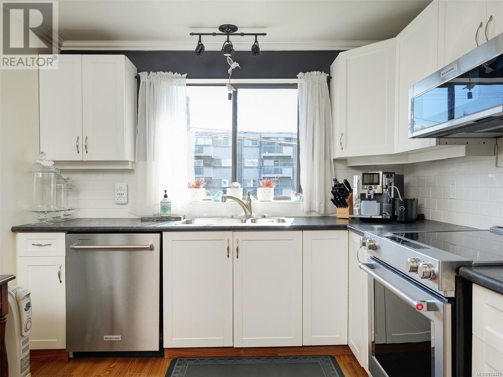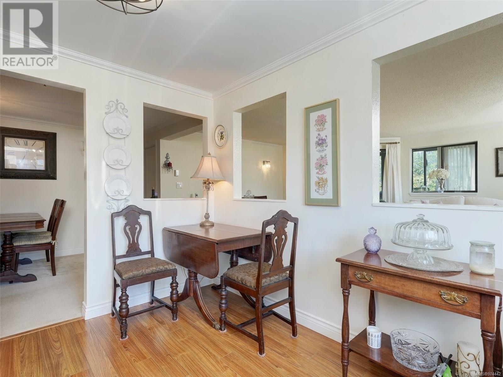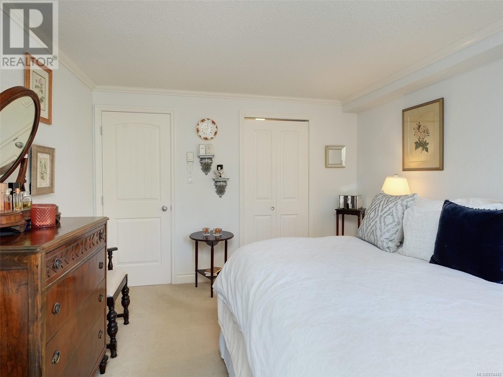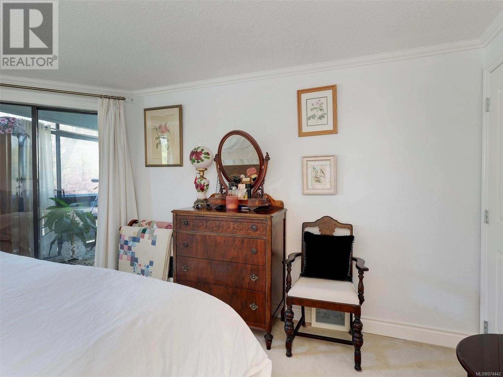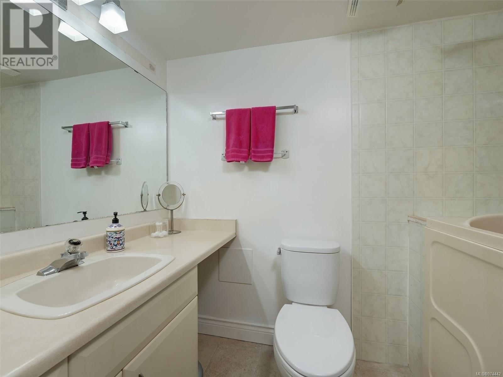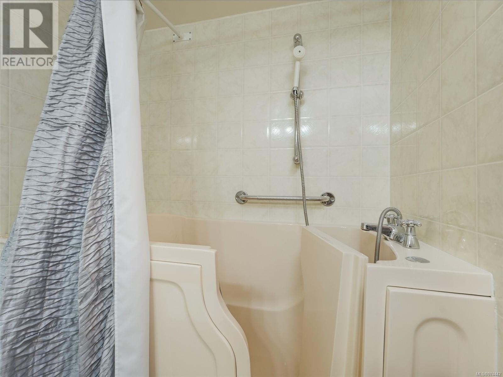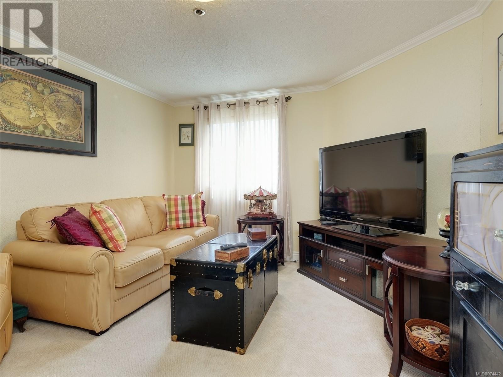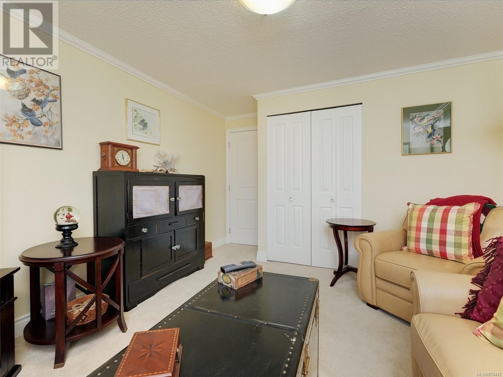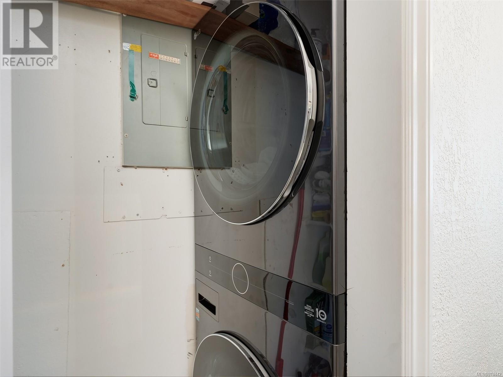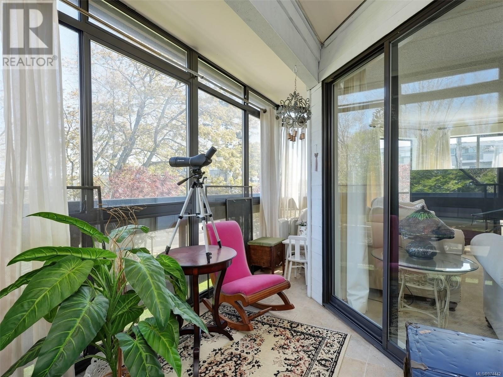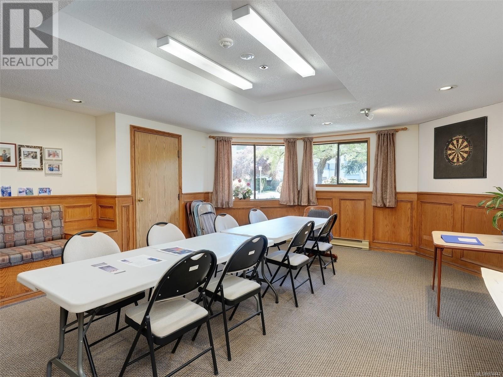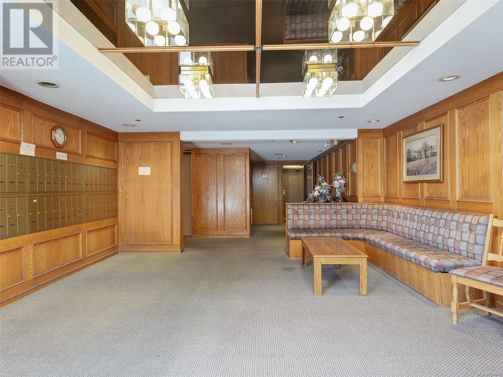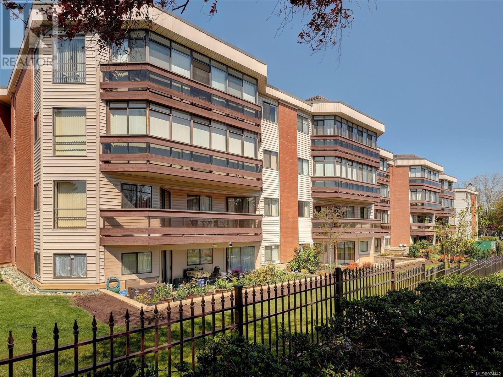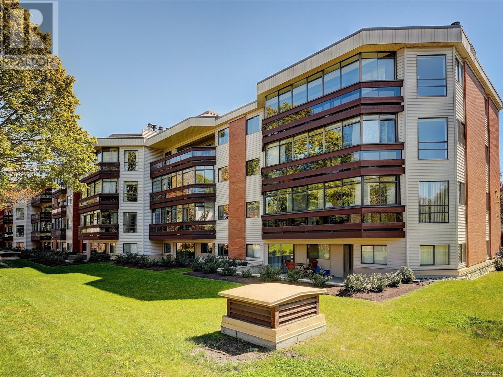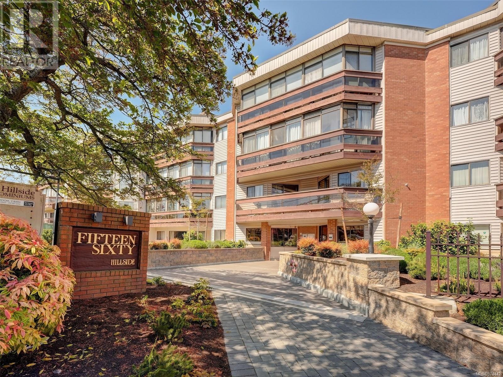REQUEST DETAILS
Description
Tastefully redecorated, spacious & quiet two-bedroom suite on the south-east corner of a popular 55 PLUS building right across the street from Hillside Mall. This bright south facing condo has newer floor coverings, lighting, kitchen, countertops, tile backsplash and high end kitchen aid stainless appliances, crown mouldings, baseboards, doors & trim all you have to do is MOVE IN. The comfortable living room features a wood fireplace with slate surround and upgraded mantelpiece, dining area, bright kitchen with a large window to look out ( one of the few floor plans that have this) 2 bedrooms, 2 full bathrooms plus ensuite laundry. An enclosed balcony increases the living space and has a lovely view to the newly landscaped grounds. The ensuite bathroom has been retrofitted with a special tub intended for someone with mobility concerns...a great safety feature. This is a fabulous unit in the sought after 1560 ! A must see inside .
General Info
Amenities/Features
Similar Properties




