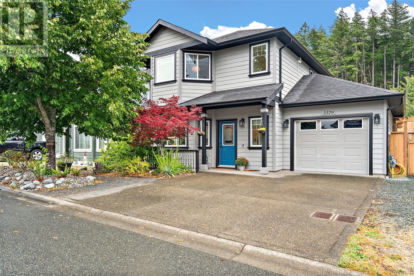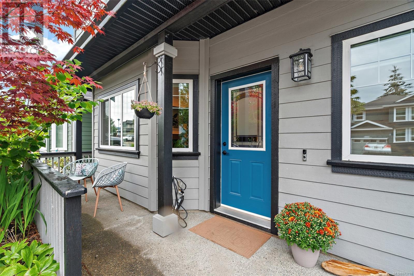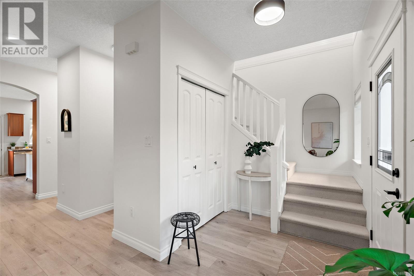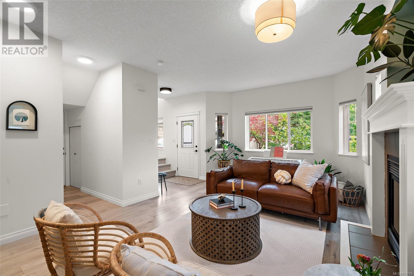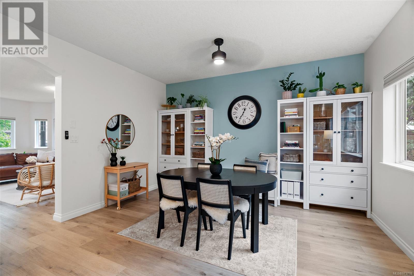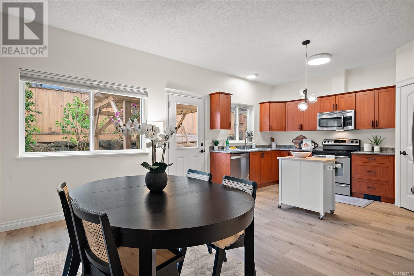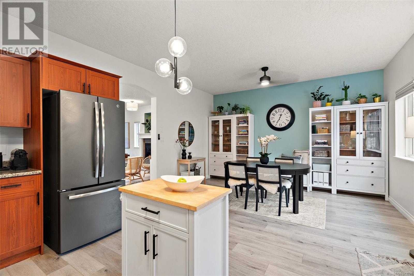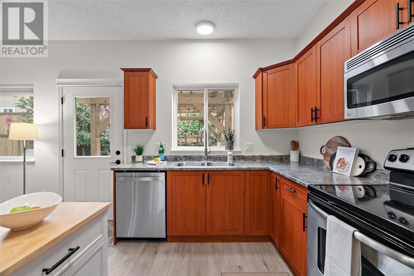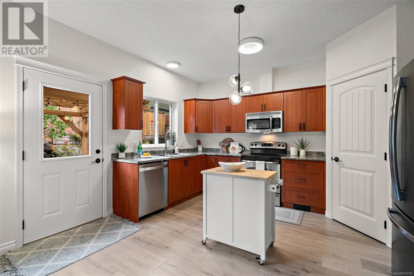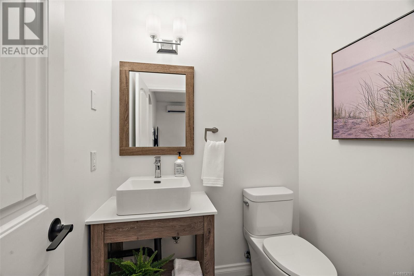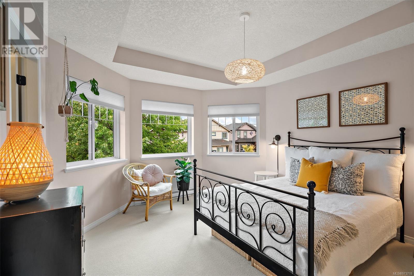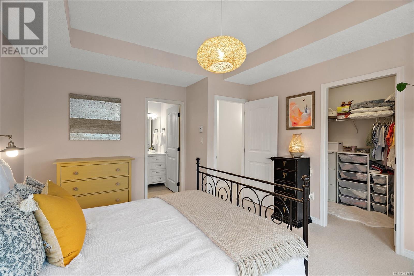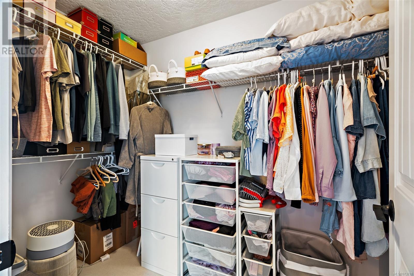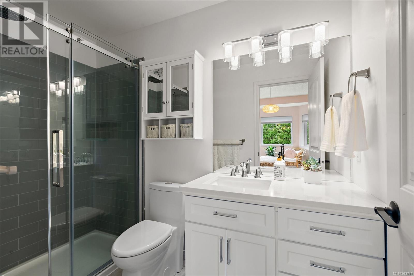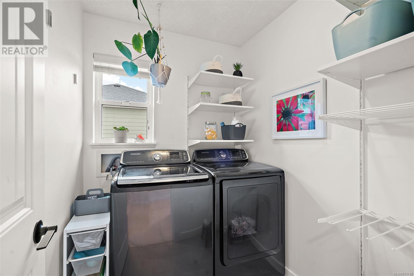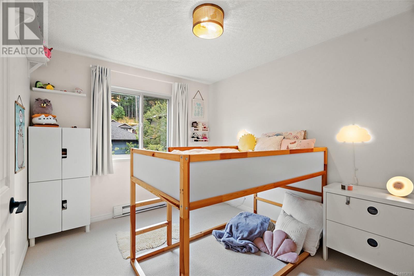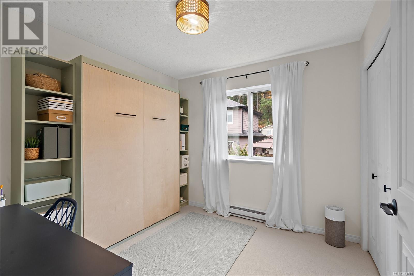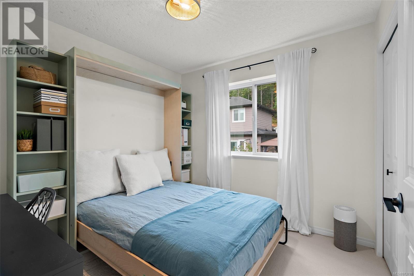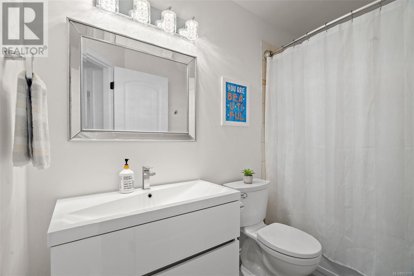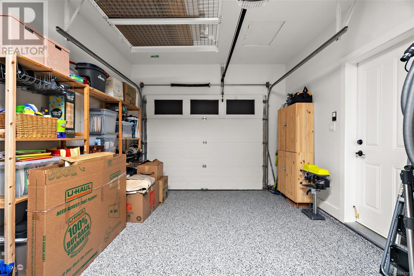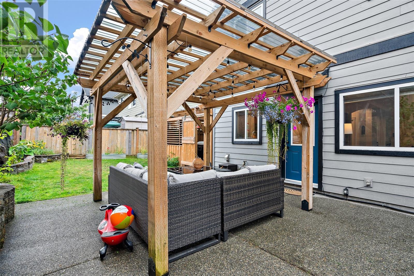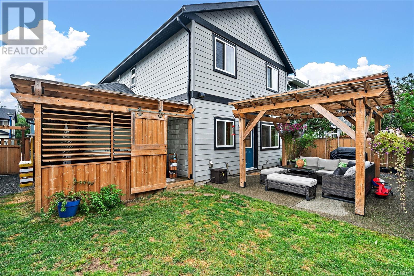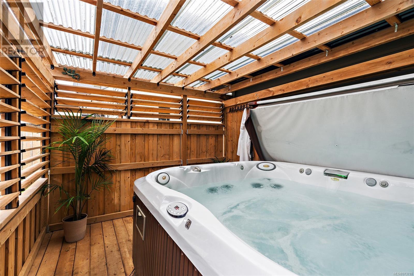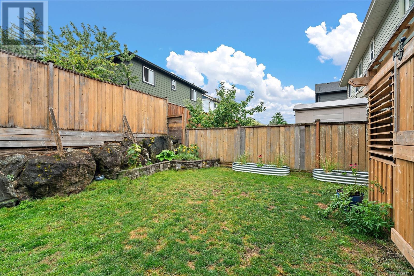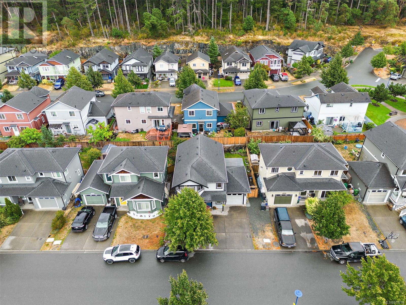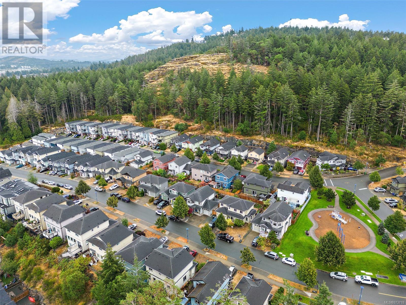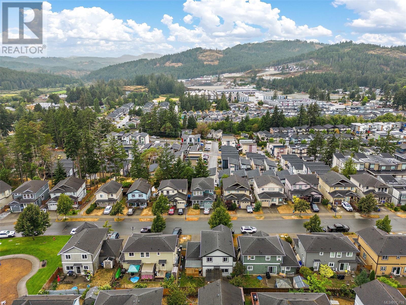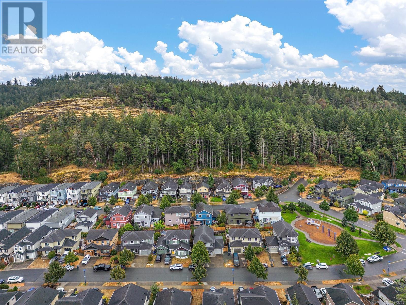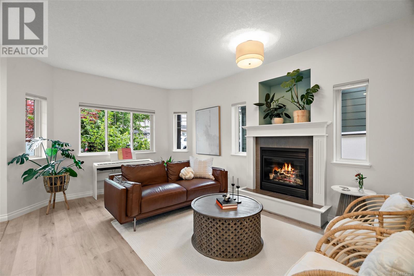REQUEST DETAILS
Description
This beautifully updated home is located in a quiet family friendly neighbourhood & it offers the best of both worlds: a vibrant community with all amenities just moments away! The main floor boasts a bright, open layout, a sunlit dining area & kitchen with a walk in pantry and yard access. Laundry is upstairs with all 3 bedrooms, including one with a custom Murphy bed???and the primary features a walk-in closet and ensuite. The home is move-in ready, with recent updates throughout including the primary bathroom, new paint, lighting, hardware, a new heat pump and enjoy a gas fireplace. Outside enjoy a year round oasis, which includes a large covered patio with a pergola & a private hot tub area, a serene spot to unwind and relax. Kids & pets can play safely in the fully fenced flat yard. Located just minutes from schools, parks, shopping, and dining, this well maintained home presents a rare opportunity to live in a prime location with incredible value!
General Info
Amenities/Features
Similar Properties



