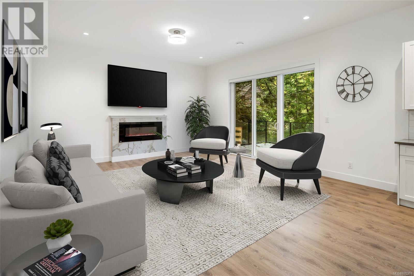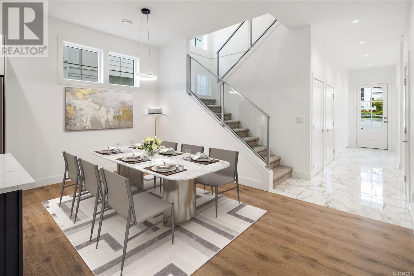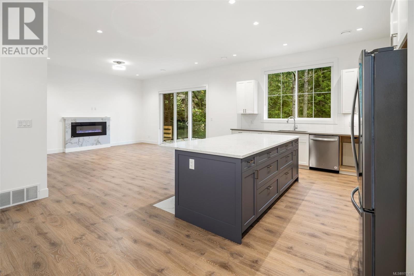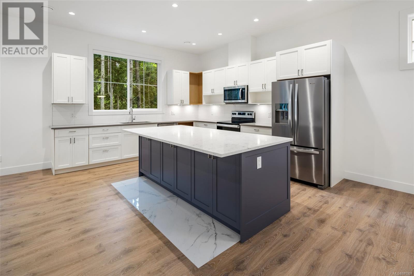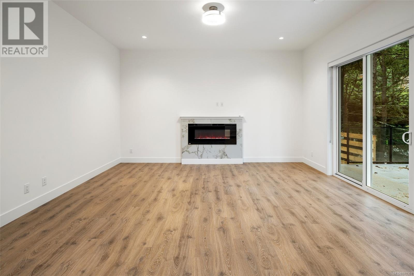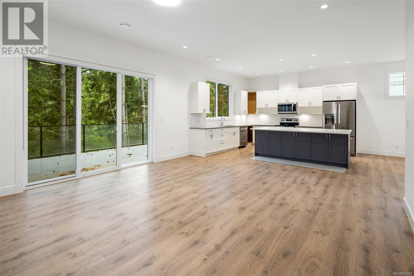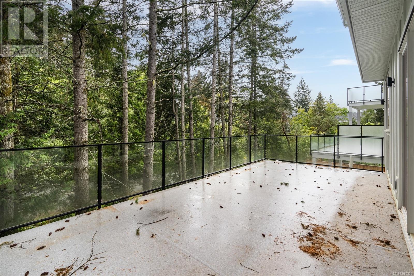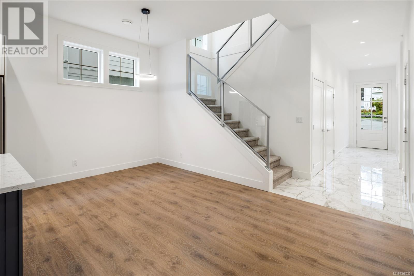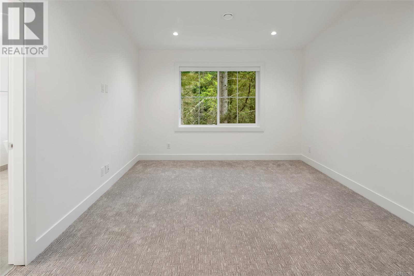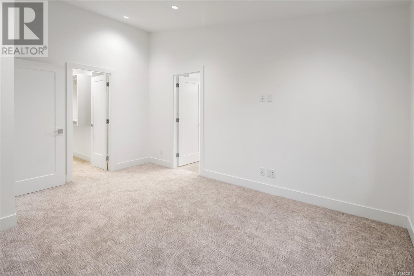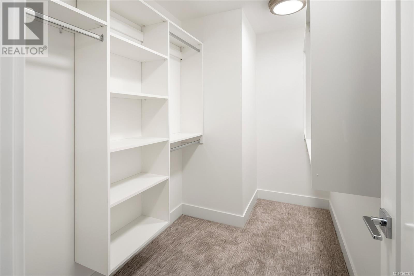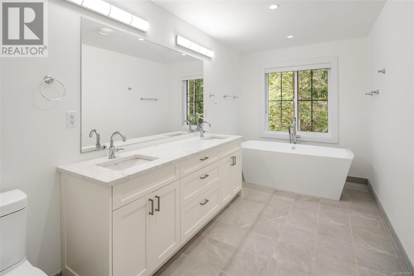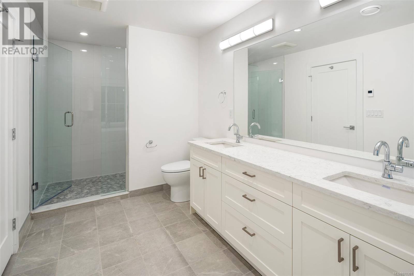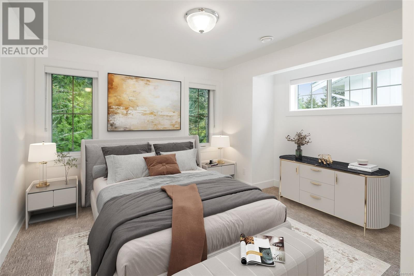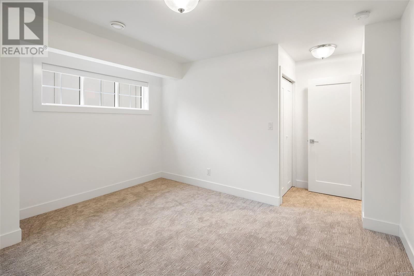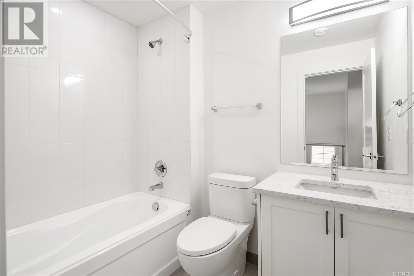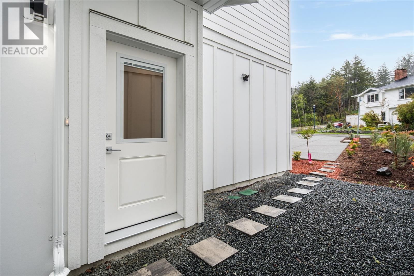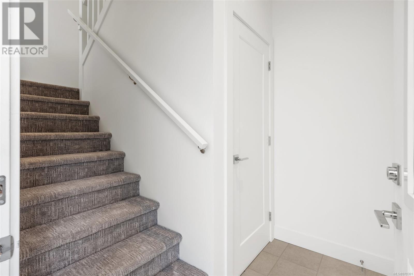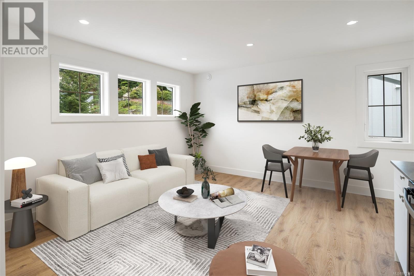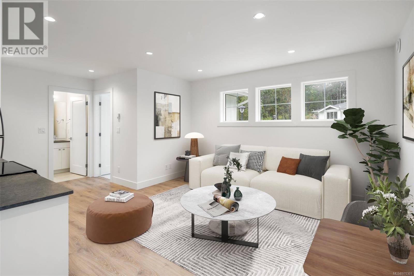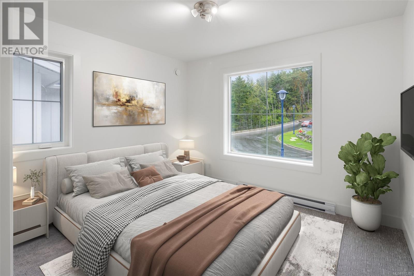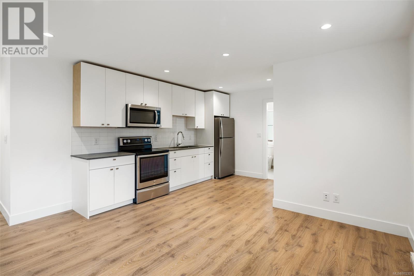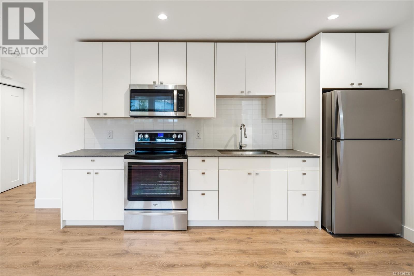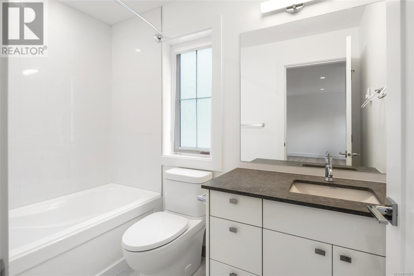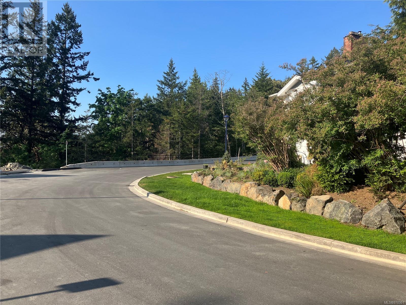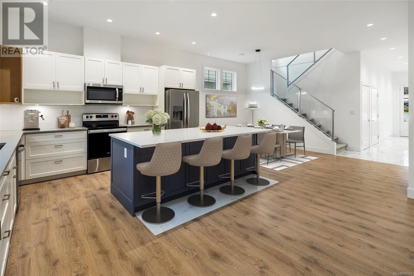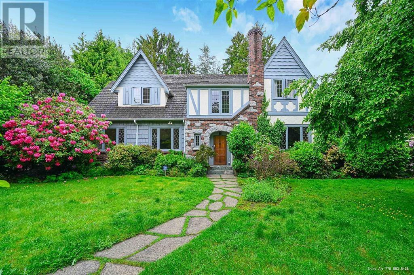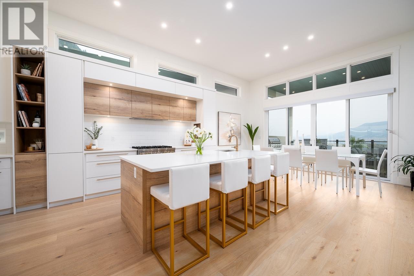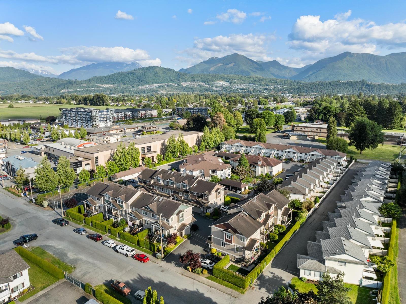REQUEST DETAILS
Description
Newly built modern farmhouse home with a 1 bed secondary suite! Impressive features abound from the minute you step in the front door. Luxurious 10ft ceilings lead you from the tiled entryway into a dream kitchen with quality birch-ply, soft-close cabinetry, quartz counters, walk-in pantry and massive island. The main level also hosts a home office and a spacious deck with a natural, private outlook. Upstairs is 3 beds / 2 baths, including a primary suite with walk-in closet and spa-like 5 piece ensuite complete with soaker tub and heated floors. The 1 bed / 1 bath secondary suite provides income without compromising privacy - it sits above the garage, has its own private entrance and separate laundry. The home is separately metered with two HW tanks, a usable crawl space for storage and has a heat pump / AC to keep you comfortable. Minutes from Westshore Town Centre, this location gives quick access to the best Westshore amenities. *Price + GST
General Info
Amenities/Features
Similar Properties



