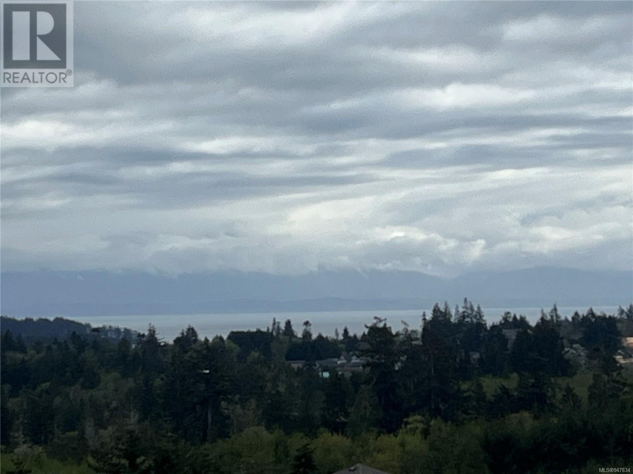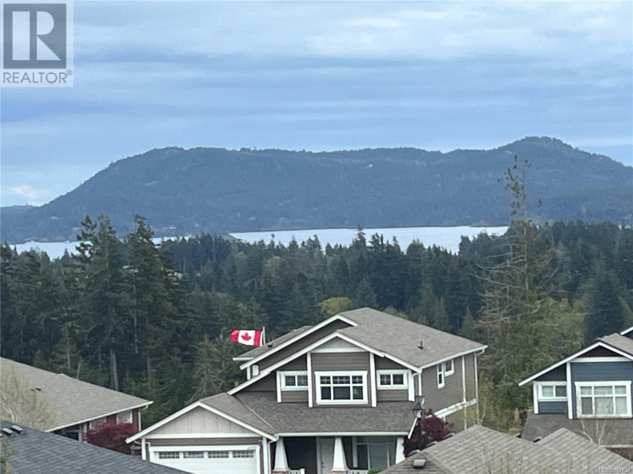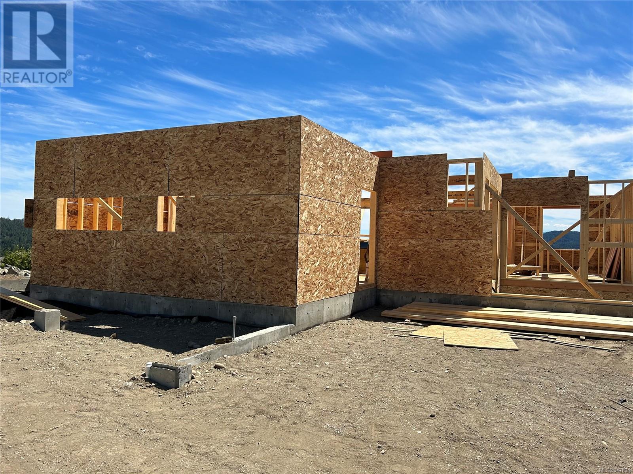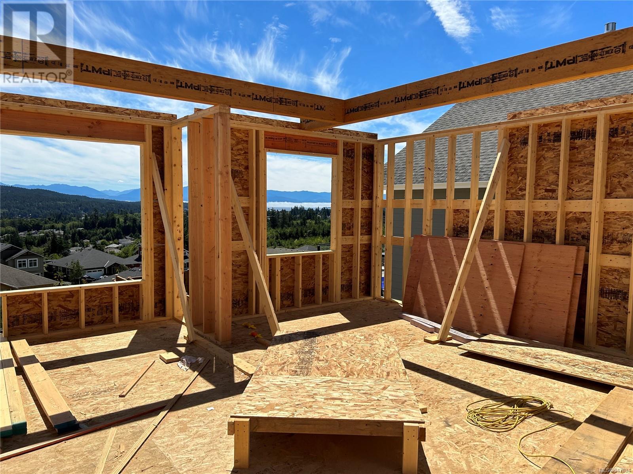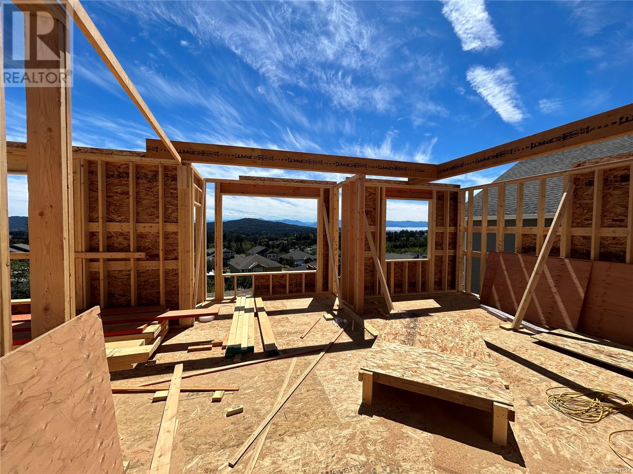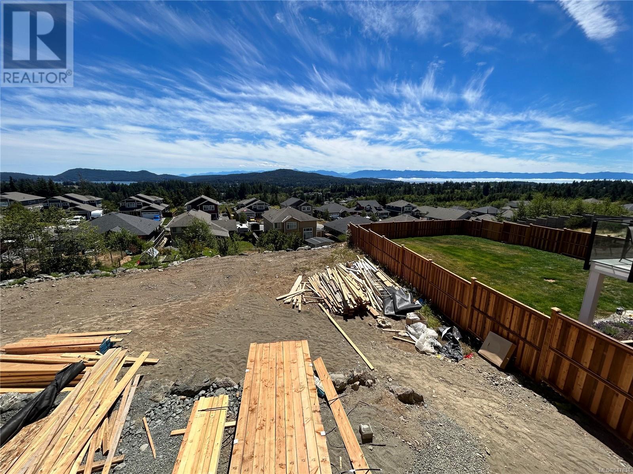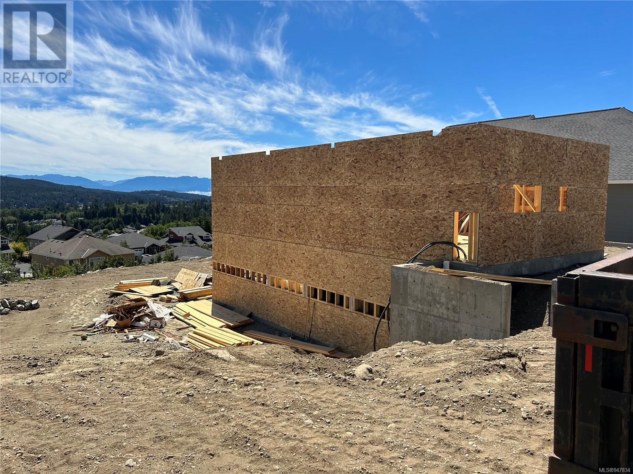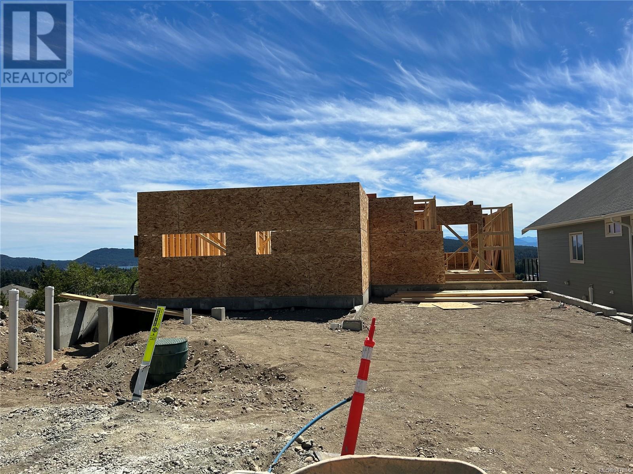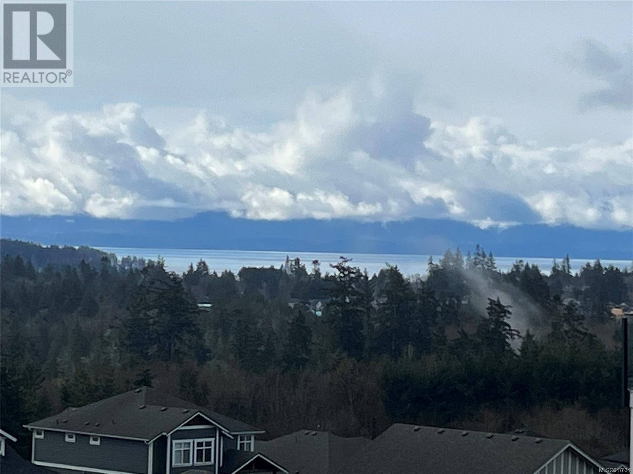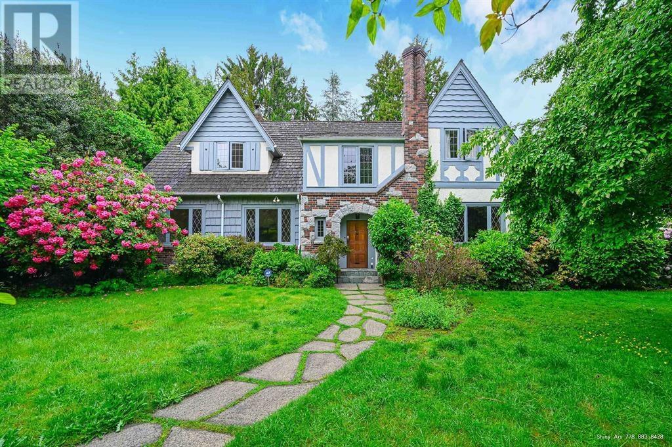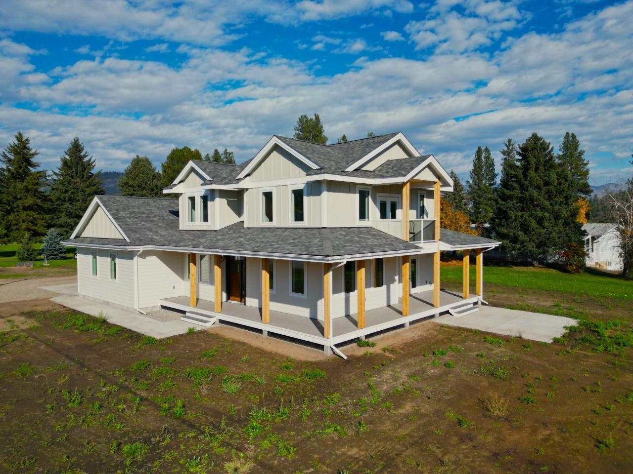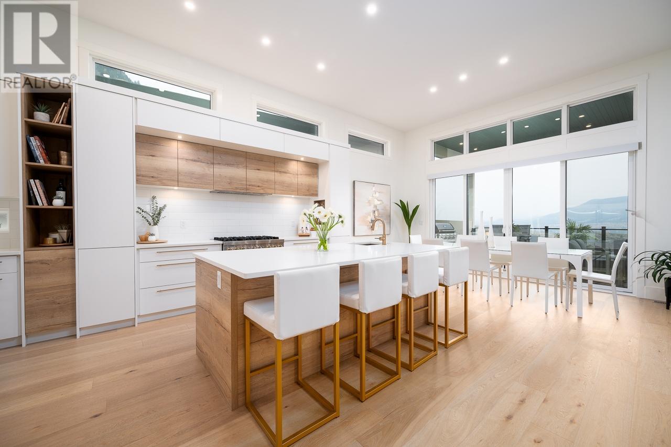REQUEST DETAILS
Description
Quality home to be constructed by Gardner Construction. Level entry Rancher with walk out basement and bonus 1 bedroom legal suite. This home offers ocean & mountain views. Located on a no thru road, surrounded by new homes. Main features hardwood floors throughout, Den/Office, practical Laundry/Mudroom & 4 piece bathroom. Open concept Living and Dining area with gas fireplace, Kitchen with Pantry space, all leading to additional deck space for you to soak in your peaceful mountain and ocean views. Master with large walk in closet which carries onto your deluxe En-suite with heated floors. Downstairs has 2 additional bedrooms, Living room with bar area and 4 piece bath. Bonus 1 bedroom self contained suite on bottom floor. Dbl car garage, forced air in main & baseboards in suite, hot water on demand, Samsung appliance package and blind package included. Price is $1,299,000 plus GST. Expected Completion end of Summer/2024 Get in Early Pick Your Colours
General Info
Amenities/Features
Similar Properties



