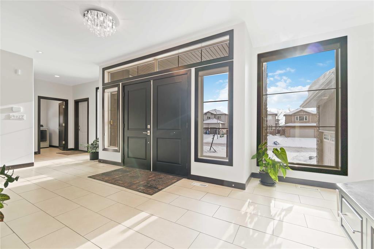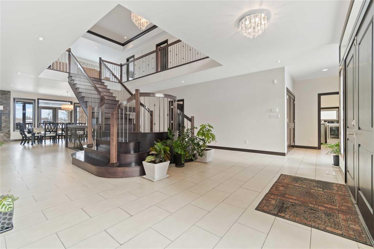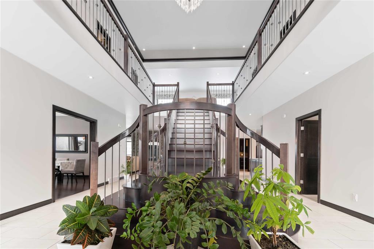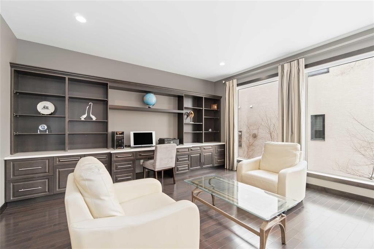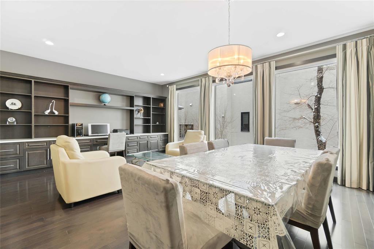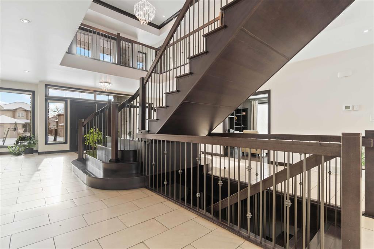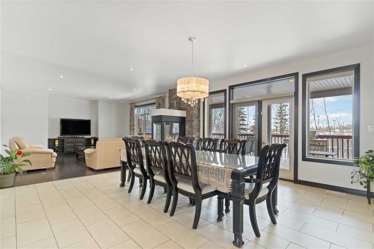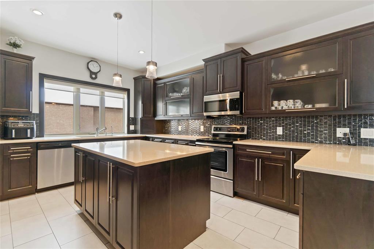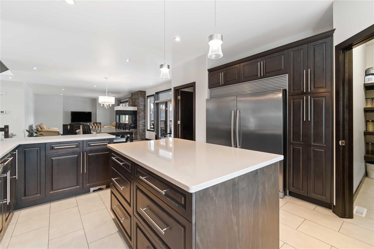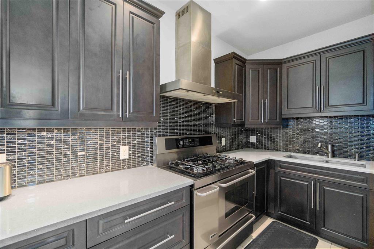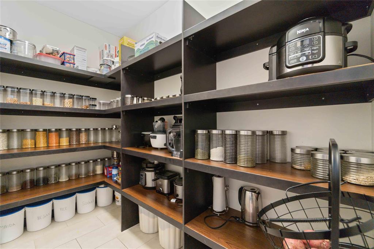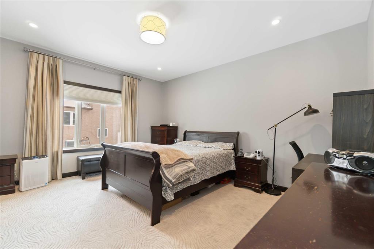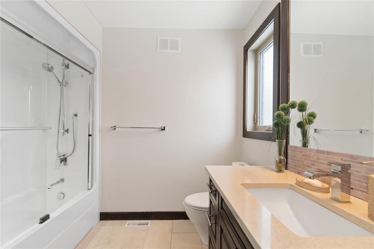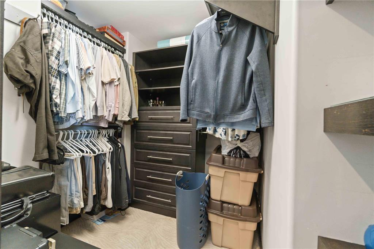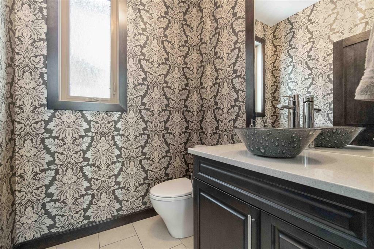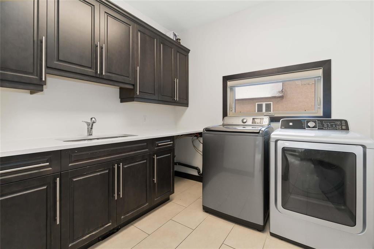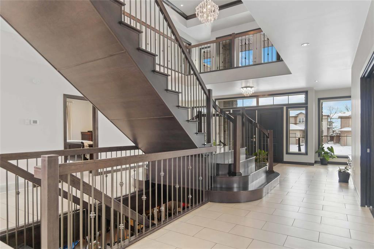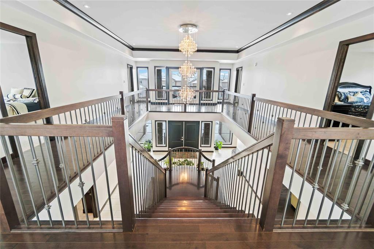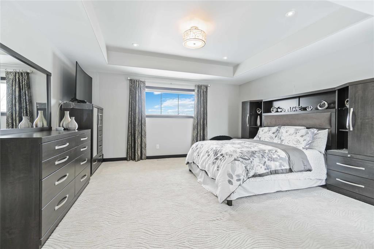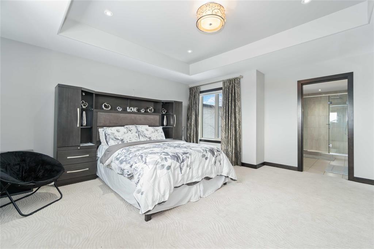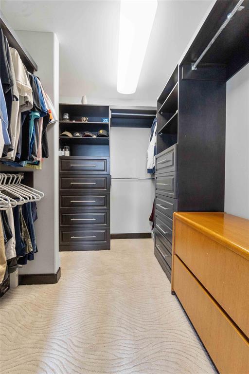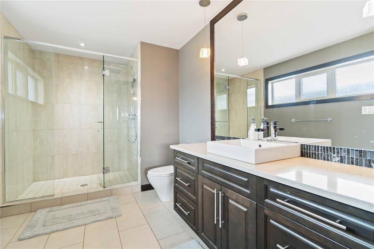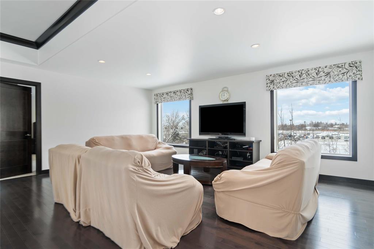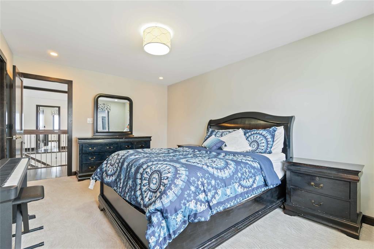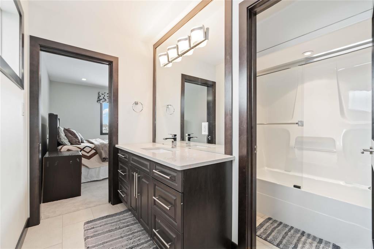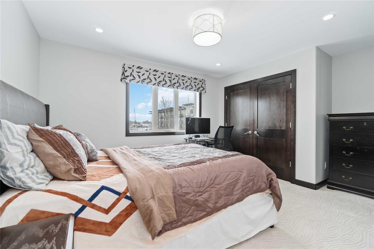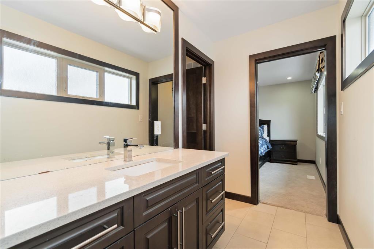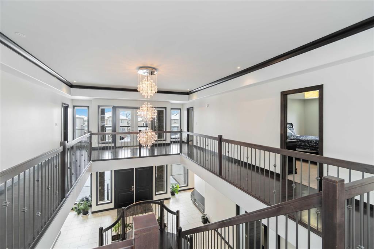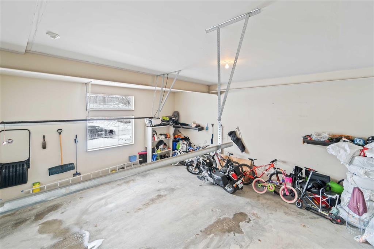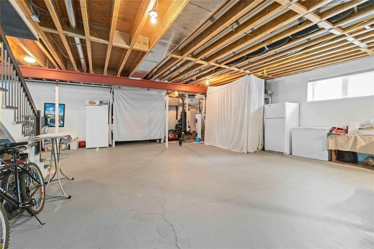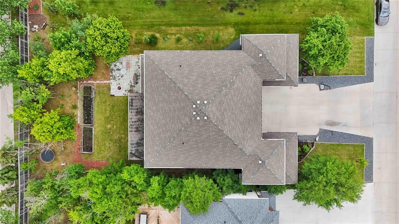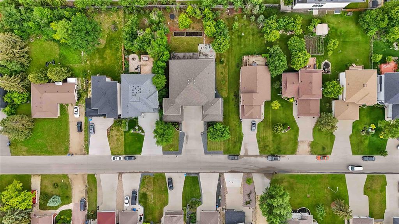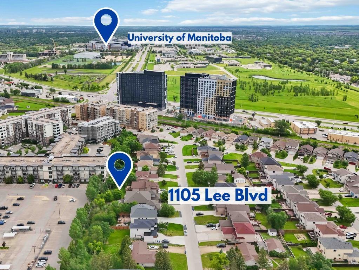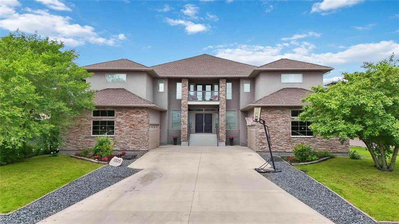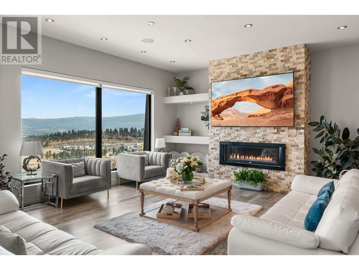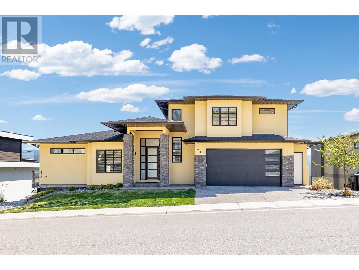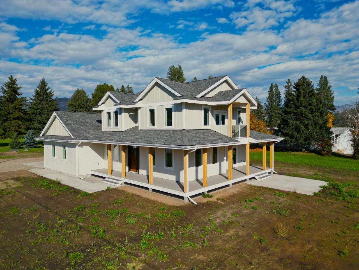REQUEST DETAILS
Description
1S Winnipeg Welcome to this very unique 5513 sqft, 7 bedroom Multi-generational family home. Very hard to find a custom build at this caliber & price! Exterior is high end acrylic stucco & an abundance of stone. 4 car attached insulated & drywalled garage, w/ storage. This home has an impressive & dramatic entrance w/ double door entry to a luxurious 2 sided staircase. MAIN FLOOR BEDROOM WITH ENSUITE & walk-in closet ideal for elderly family members. Gourmet island kitchen w/massive walk in pantry & a SPICE KITCHEN! Main flr has a large den area w/floor to ceiling windows (Ideal home office). Upper floor has 2 Primary bedrooms each w/deluxe ensuite & walk-in closet + 4 bedrooms & flex area. Features include Tray ceilings, hardwoods, updated carpets, maple cabinets/wood trim, triple pane windows, & LED pot lights. ICF foundation, Steel beam, 2 Furnaces, 2 Hotwater tanks, 2 HRV s & 2 ACs. Very close to the U OF M & transit. For more information request a feature booklet & click on 3D tour & video! Private viewings only
General Info
Amenities/Features
Similar Properties



