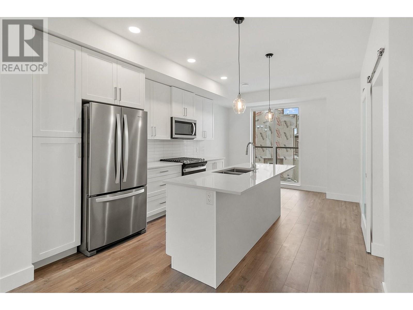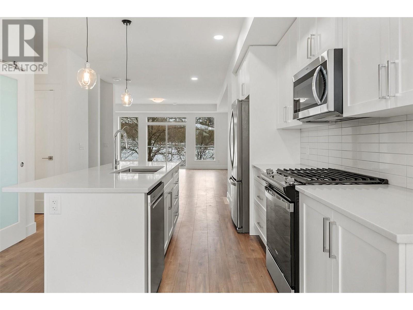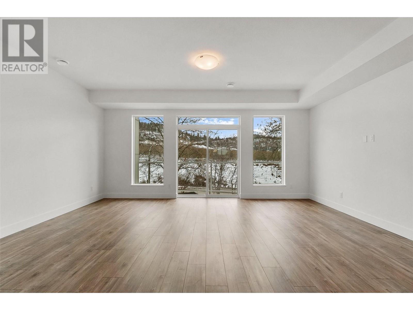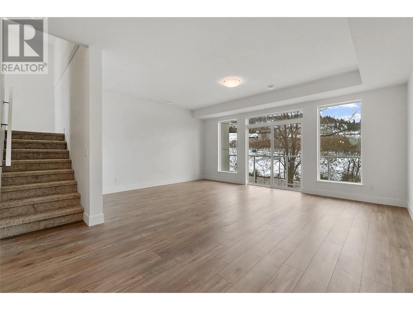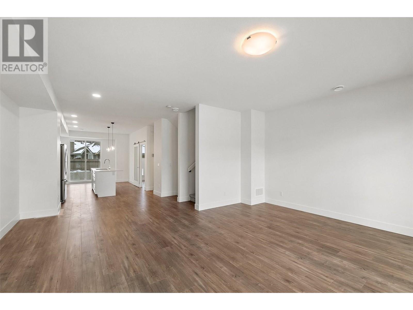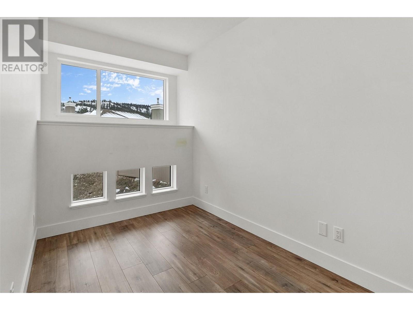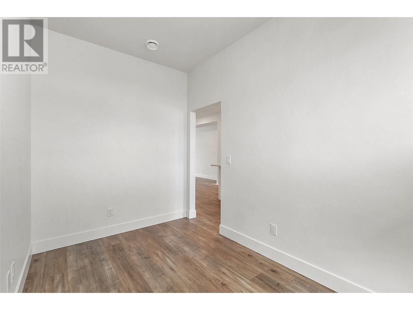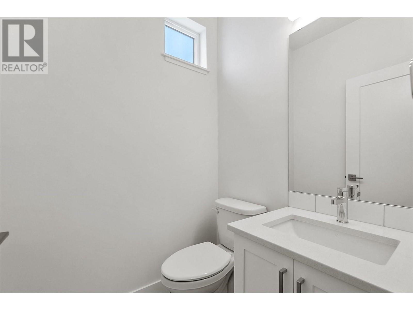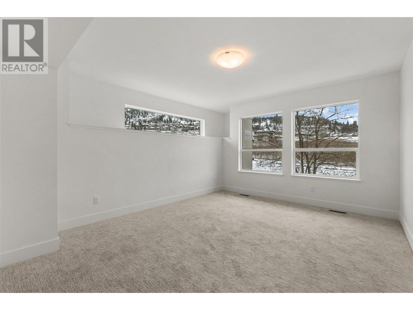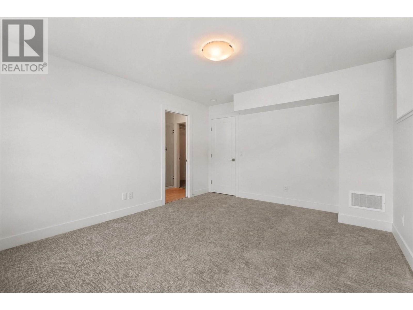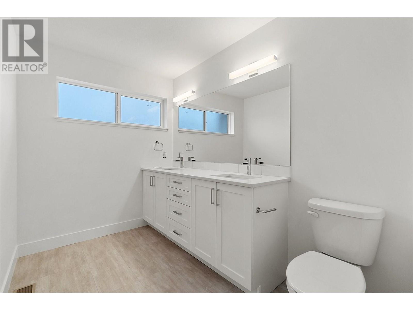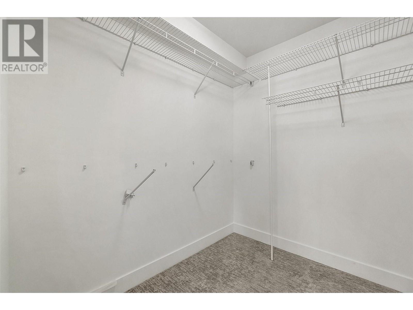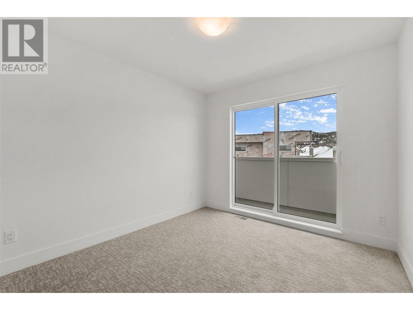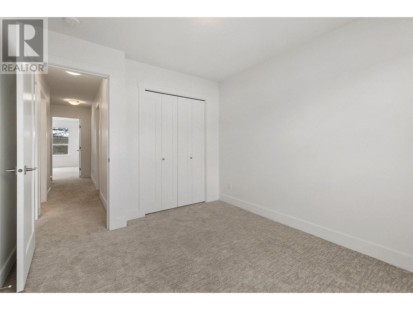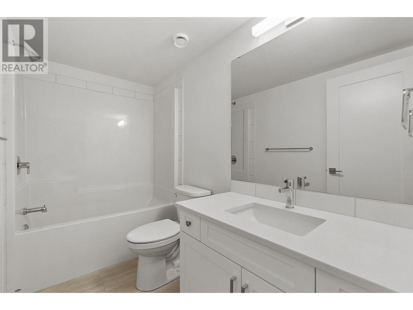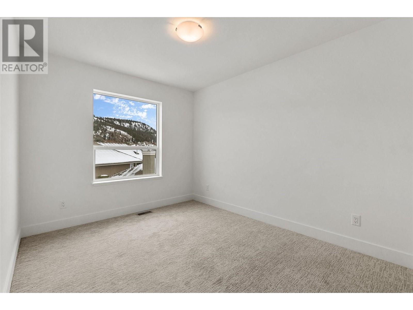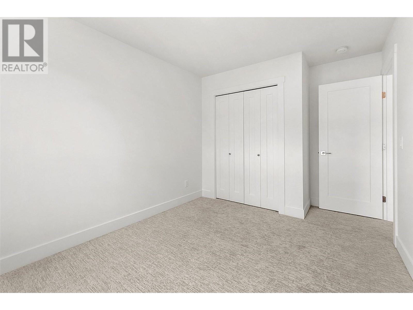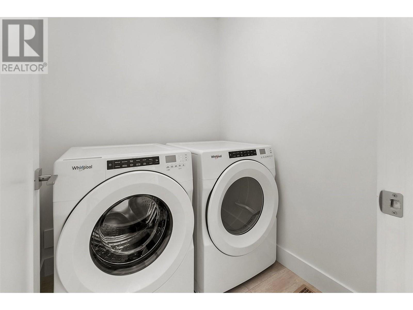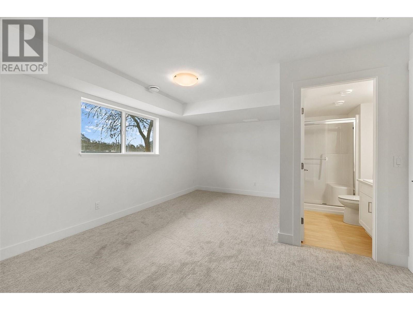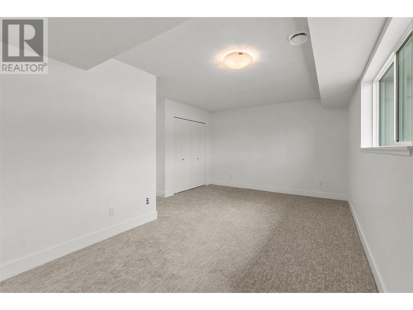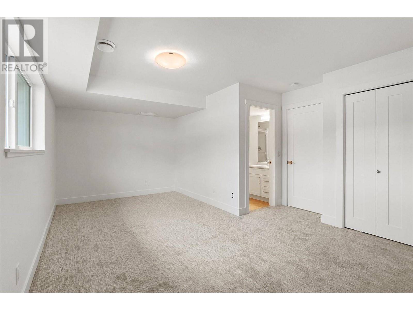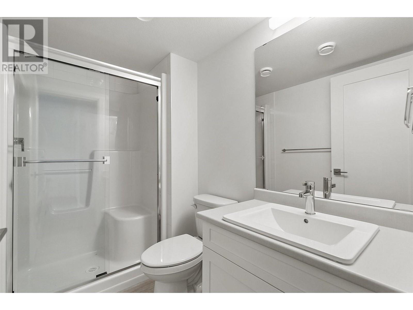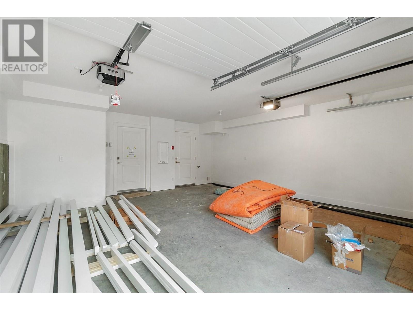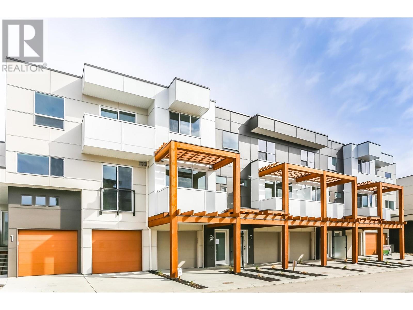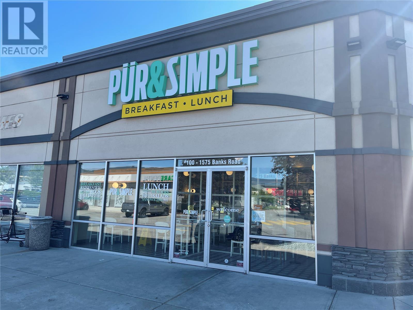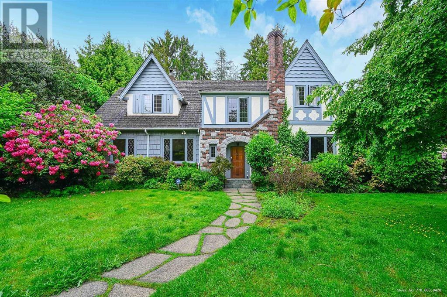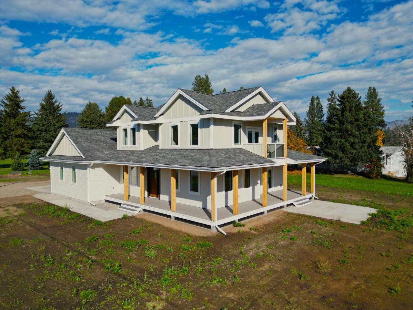REQUEST DETAILS
Description
Discover the ultimate in value with our exceptional end unit featuring a rooftop patio at Trellis. This spacious home won't last long, so act quickly! This is our largest floor plan, boasting 2363 sqft. of living space. Enjoy sunrises, sunsets, and panoramic views from your private rooftop patio equipped with gas hookups. The main floor features a convenient den/office adjacent to a cozy breakfast nook, a spacious family-style kitchen, and a living room perfect for entertaining. Upstairs, discover 2 bedrooms, 1 full bathroom, laundry facilities, and a generous primary suite with a walk-in closet and ensuite. Additionally, there's a bonus fourth bedroom or family room on the lower level, complete with its own ensuite. Don't overlook the practicality of a double side-by-side garage with a storage closet. Located just minutes from downtown Kelowna, you'll appreciate the proximity to green spaces and top-rated schools. Don't miss out???call us today to schedule your private viewing and secure your future at Trellis!
General Info
Similar Properties



