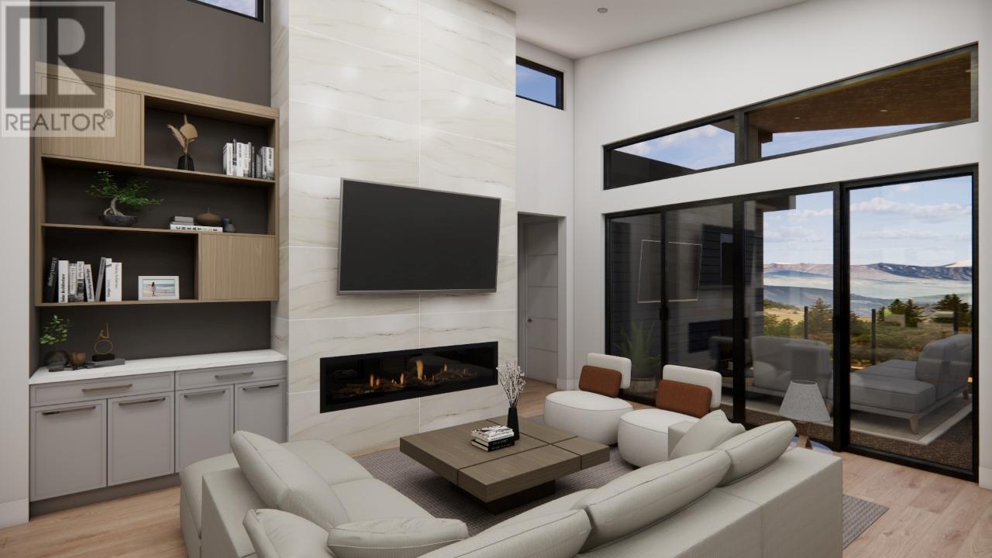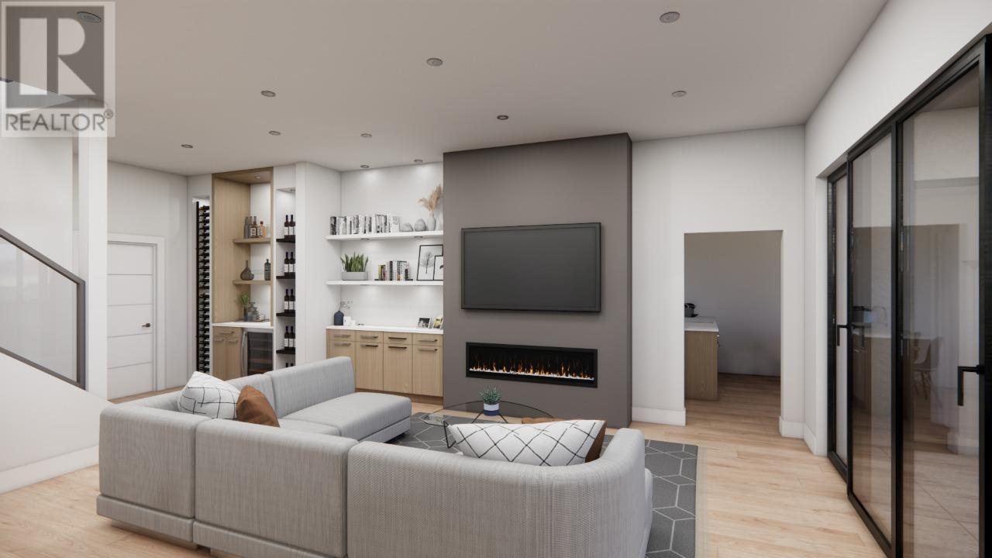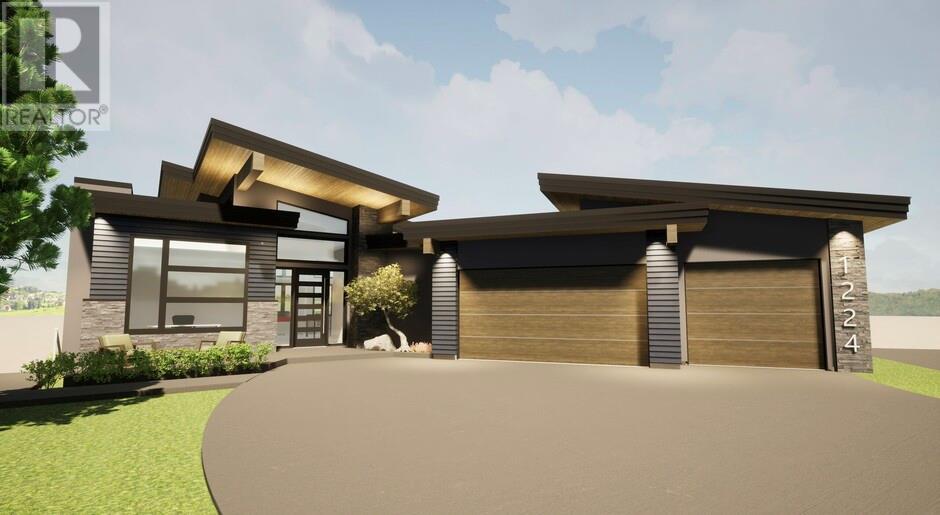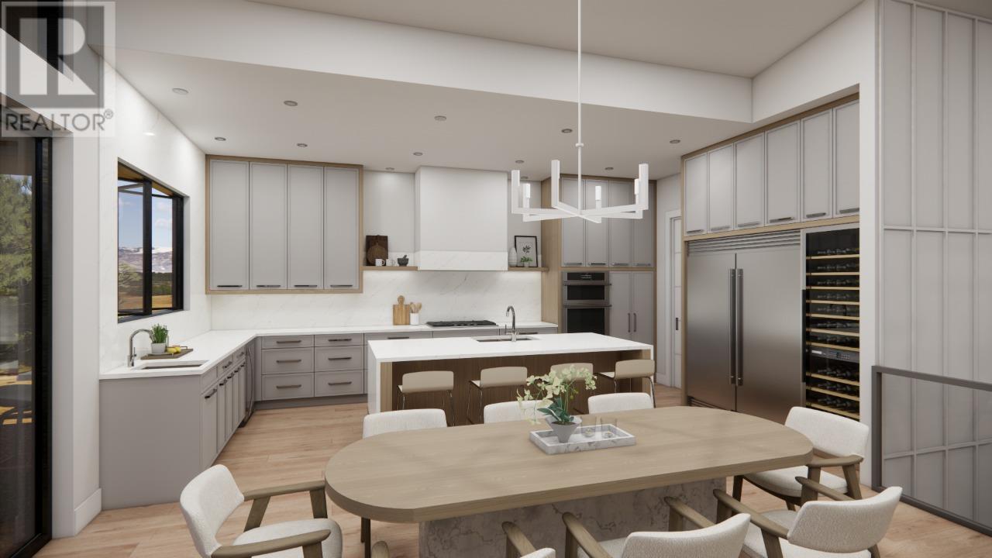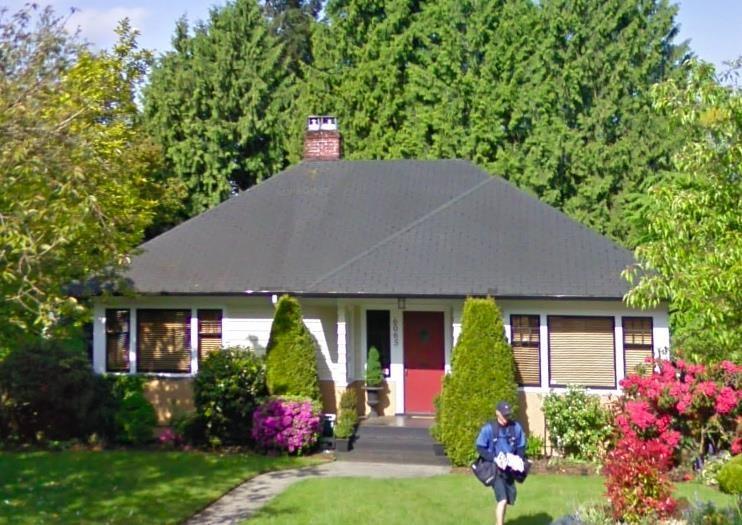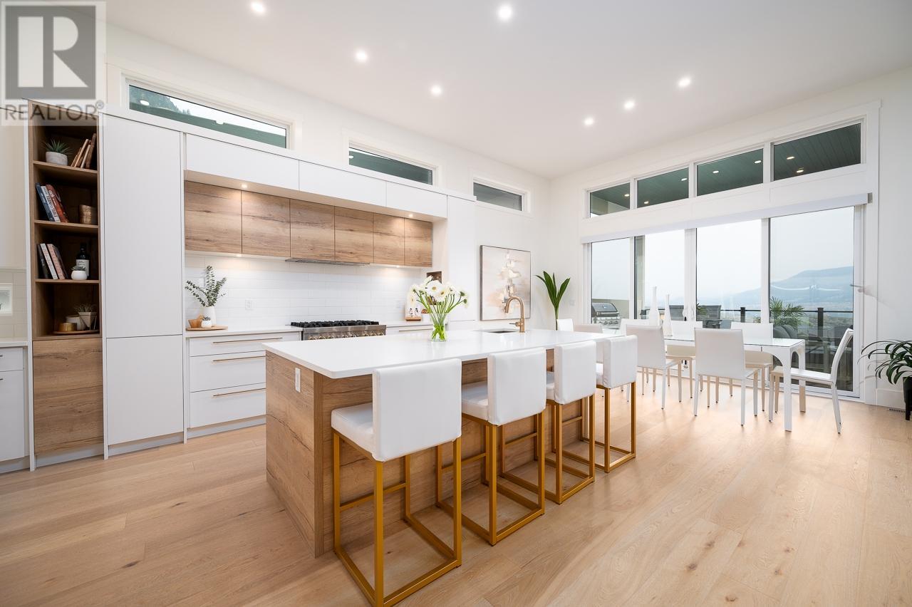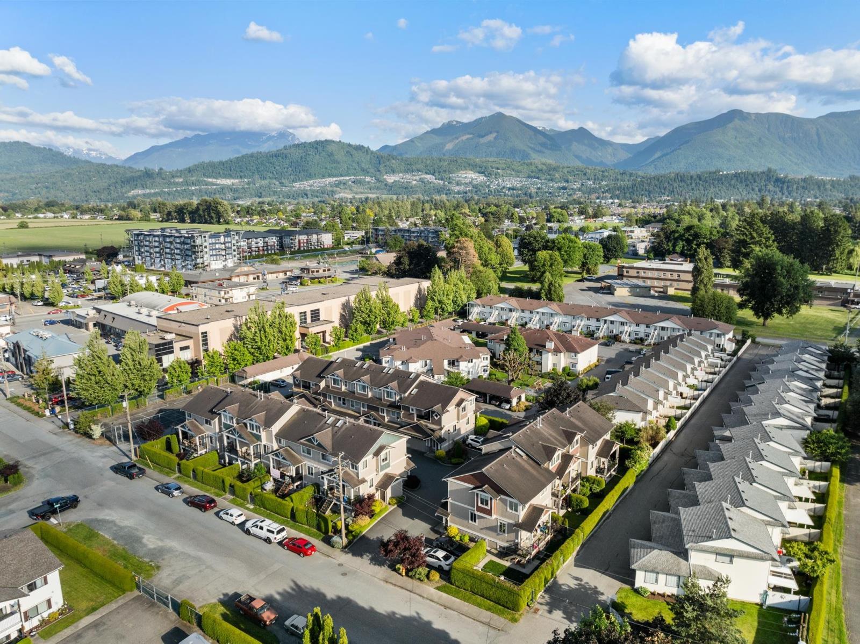REQUEST DETAILS
Description
Award Winning Carrington Homes proudly presents the latest addition to the Wildsong at Predator Ridge Collection - Serenity Peak. This bespoke residence promises an unparalleled living experience, blending luxury with comfort effortlessly. The oversized triple car garage with ample storage space is the first thing you will see upon pulling up to the home. The main level offers a seamless flow for everyday living, while the walk-out basement caters to guests and entertainment needs. Upon entry, the soaring ceilings and elegant design details create an inviting ambiance, with a chef-inspired kitchen and a spacious primary bedroom that leads to a covered deck, a spa-like ensuite, and a walk-in closet with provisions for a future laundry area. The lower level is an entertainer's dream, featuring three guest rooms, a recreational space, and a Casita that opens up to the stunning backyard haven, complete with a generous covered patio, a pool, and preparations for a future hot tub. Photos are representative.
General Info
Amenities/Features
Similar Properties



