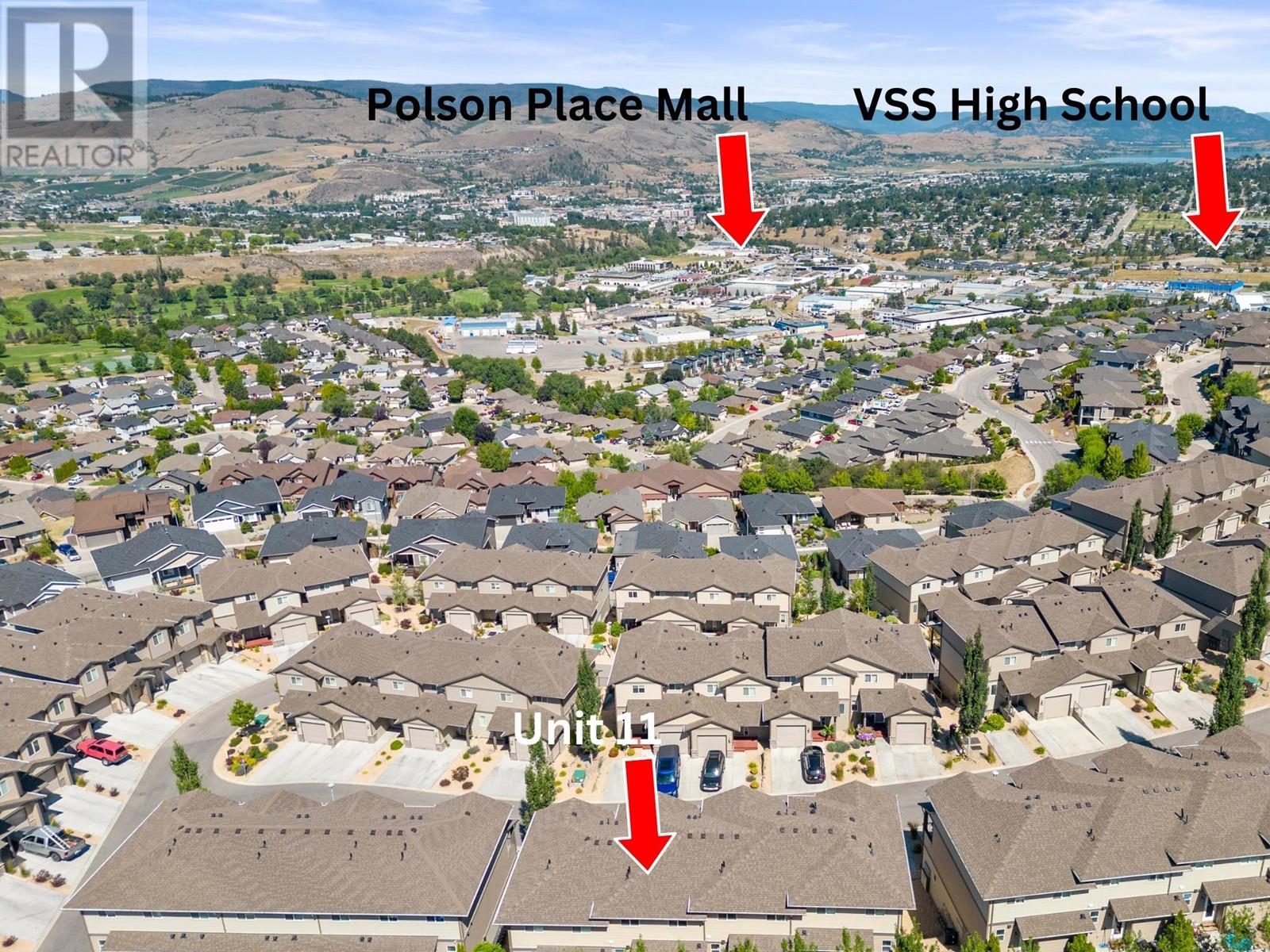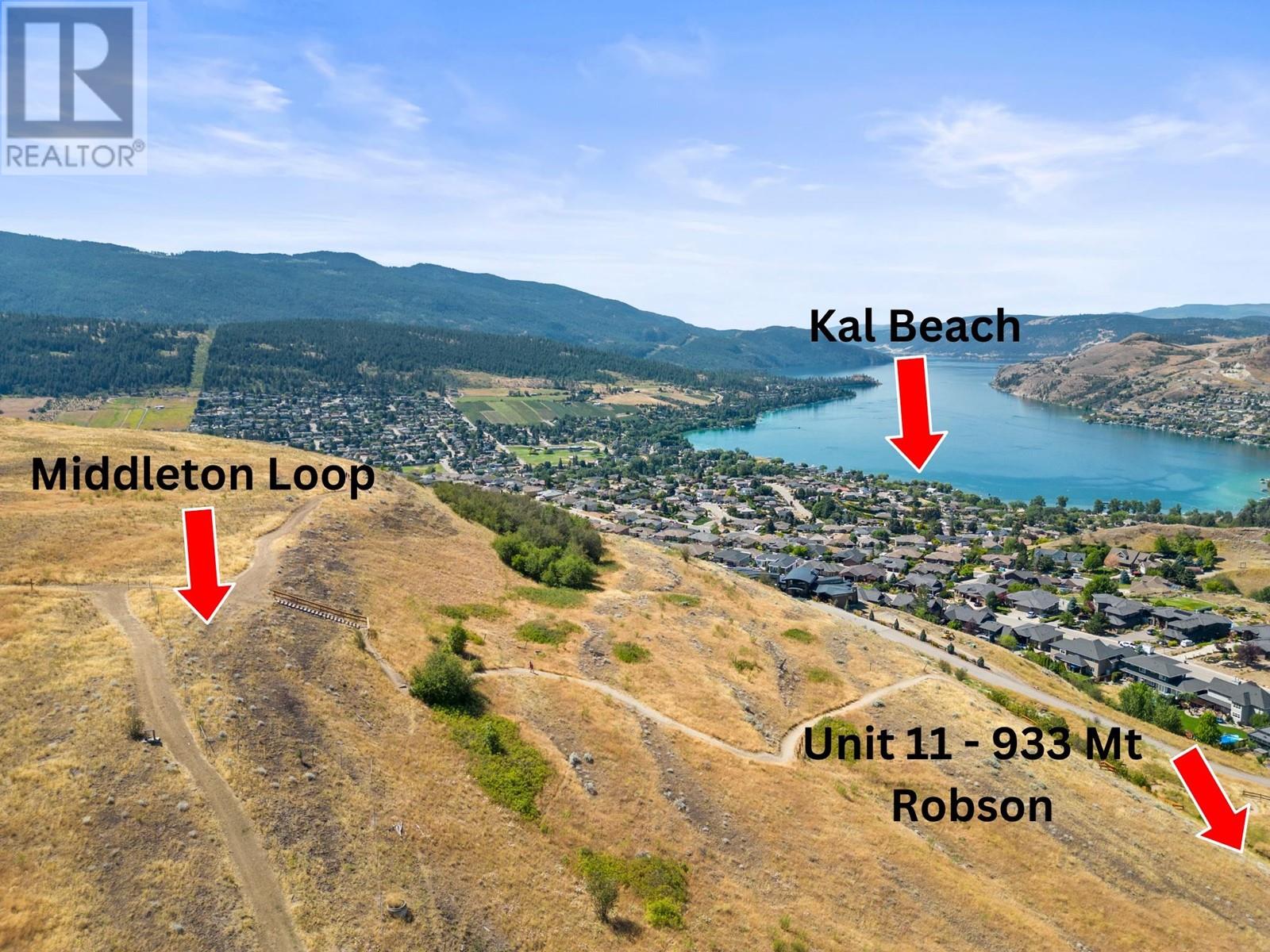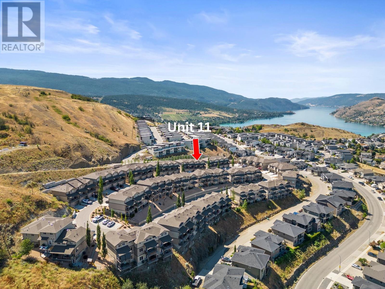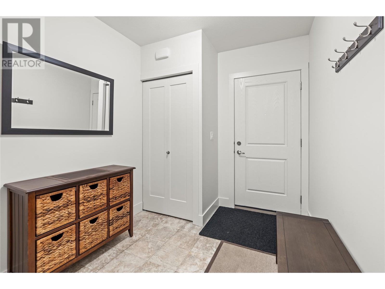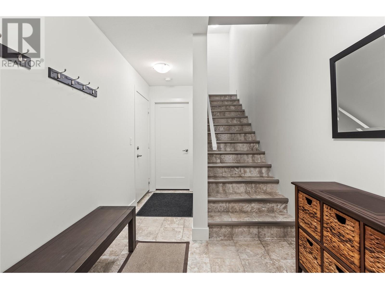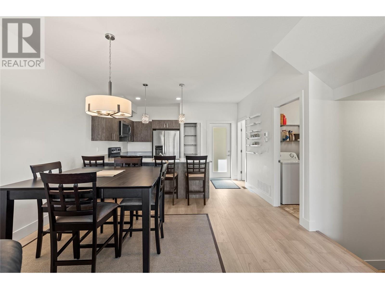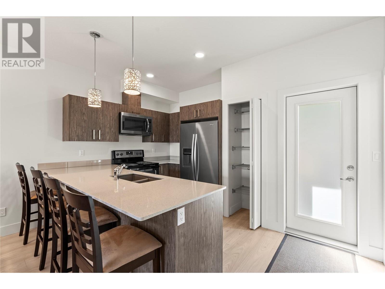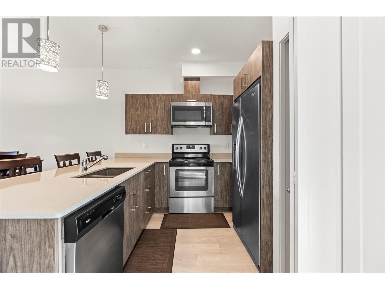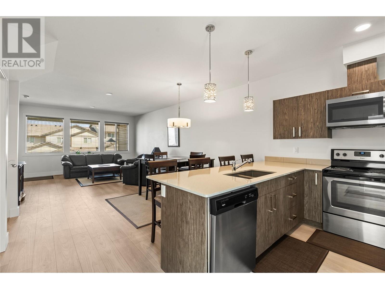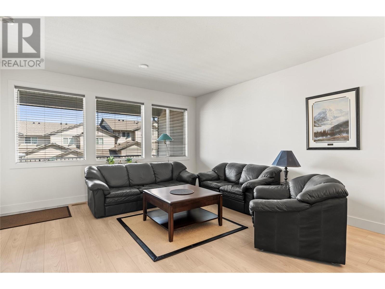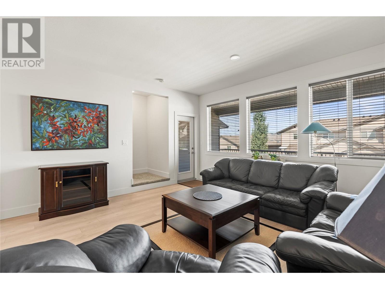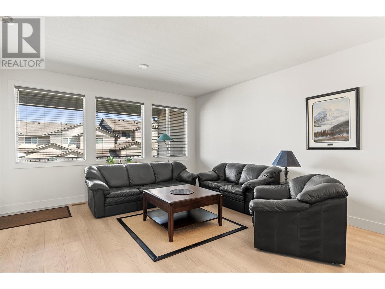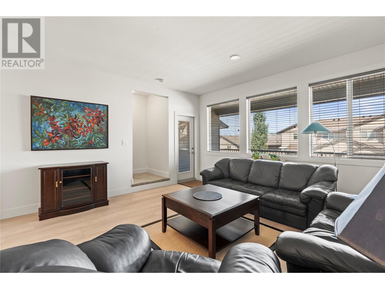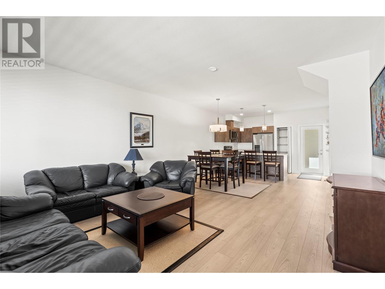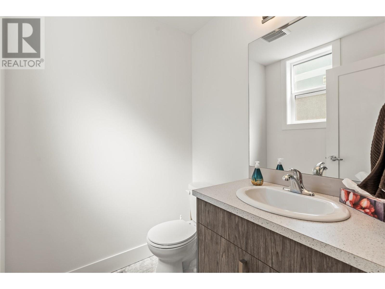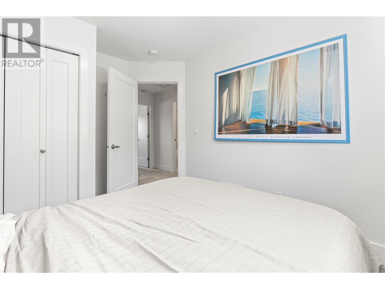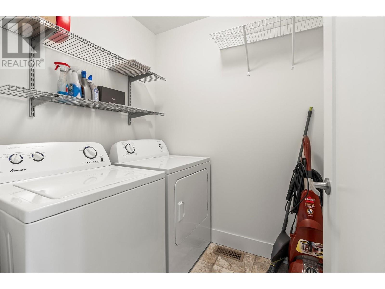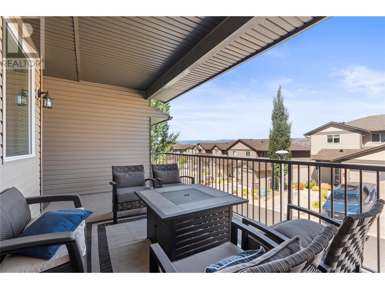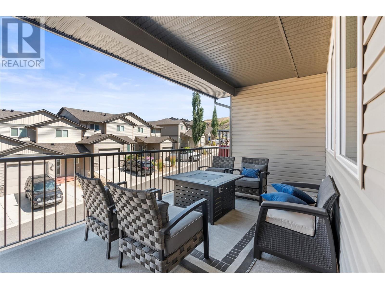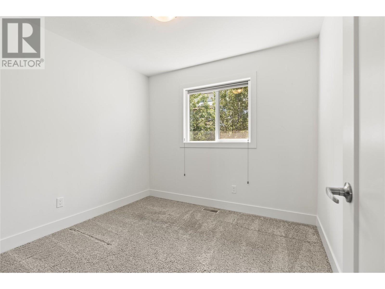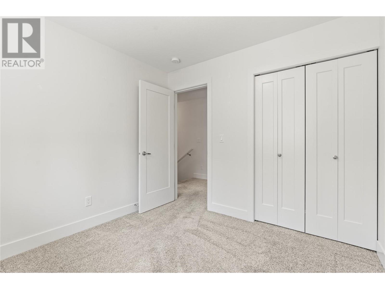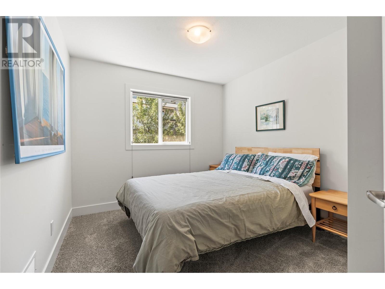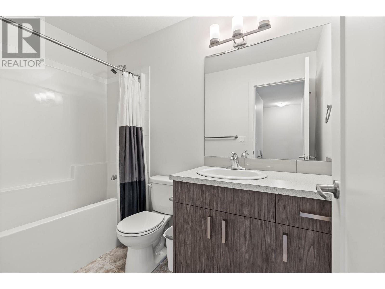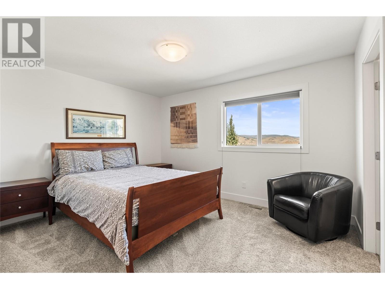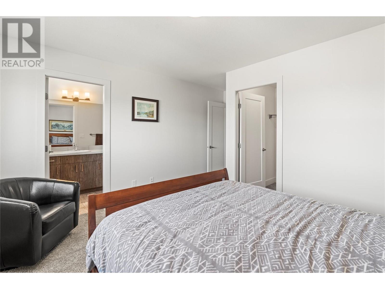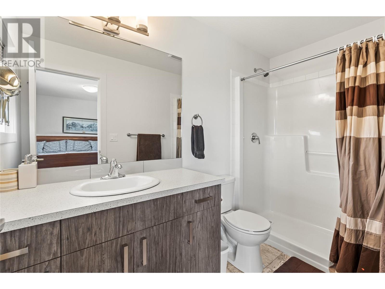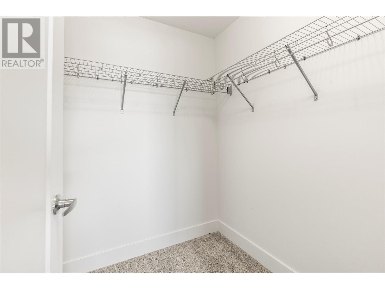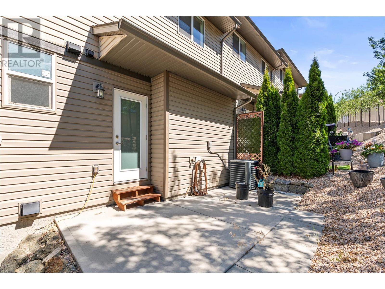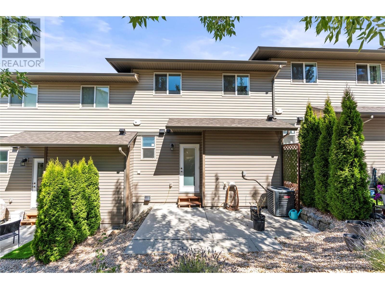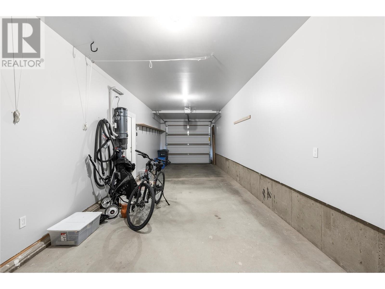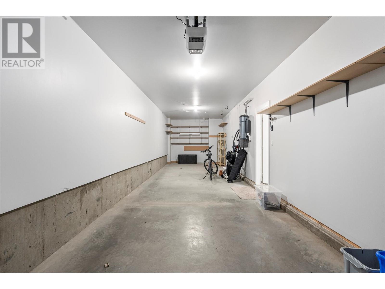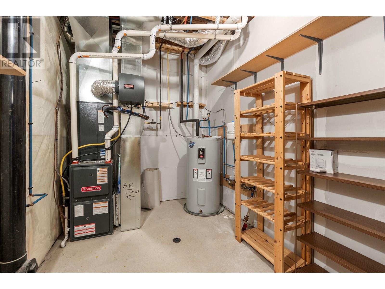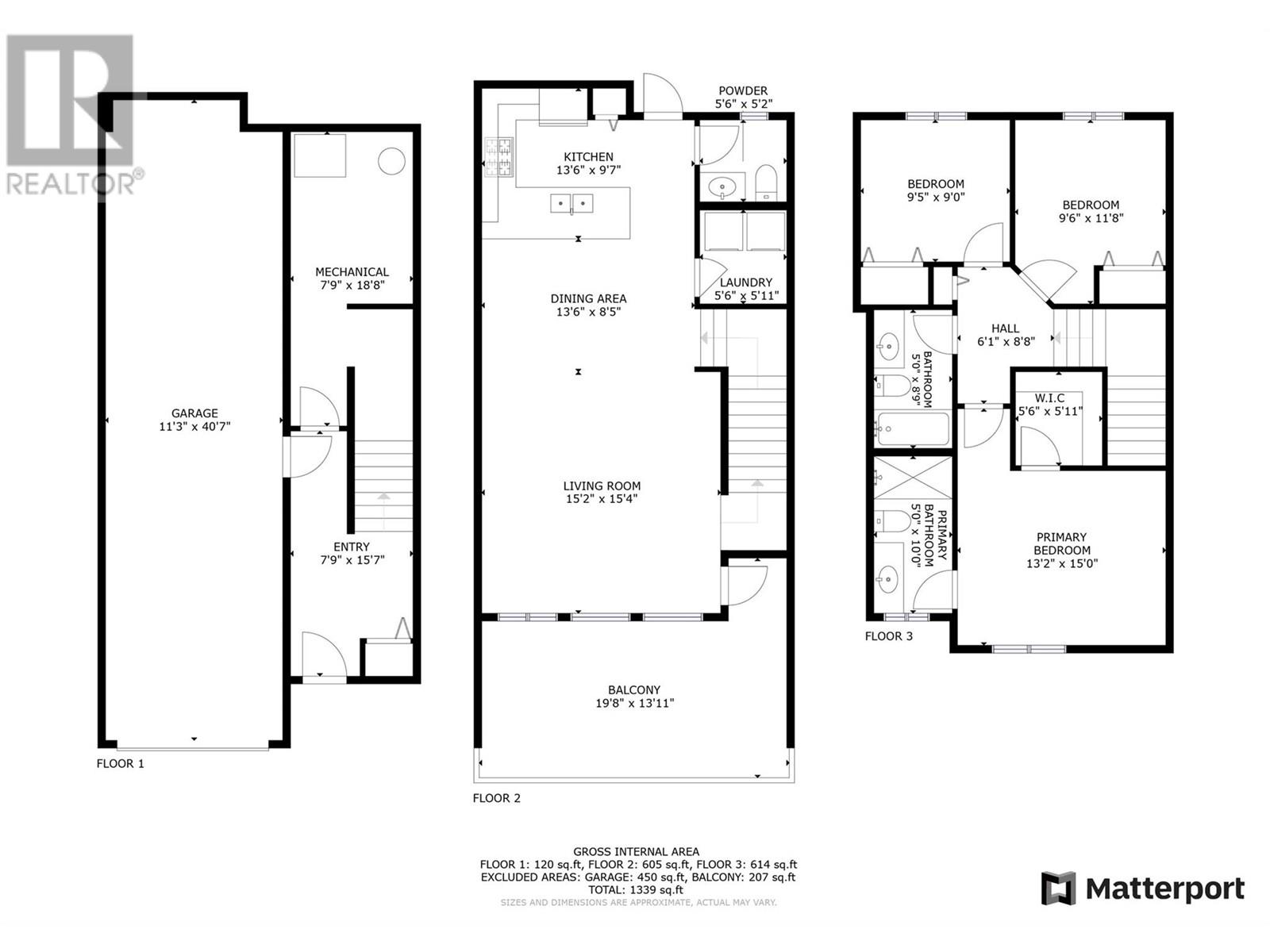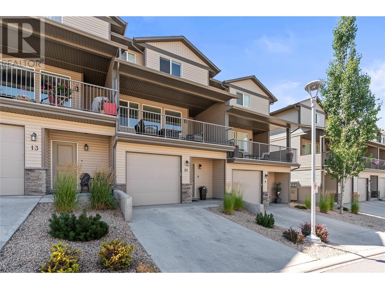REQUEST DETAILS
Description
Welcome to The Vue in Middleton, one of the most sought-after communities in Vernon, BC! This stunning townhome, built in 2017, offers 1339 sq. ft. of modern living space. It features 3 bedrooms and 2.5 bathrooms, perfect for family living. The main level boasts a beautiful open floor plan, complemented by a kitchen with quartz countertops and undermount sink, ideal for culinary enthusiasts. Enjoy the convenience of a walk-out main level balcony, perfect for relaxing or entertaining. The home also includes a 2-car tandem garage, unique to specific units in this community, this being one of them! Located just minutes away from parks and the scenic Middleton Mountain Loop walking path, this home provides ample opportunities for outdoor activities. Families will appreciate the proximity to Hillview and Coldstream Elementary Schools, as well as VSS High School. This home combines incredible family living with convenience, nestled in a warm and inviting community. Don???t miss the opportunity to make this exceptional property your new home!
General Info
Similar Properties



