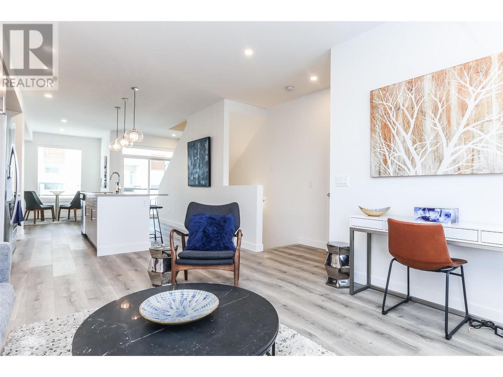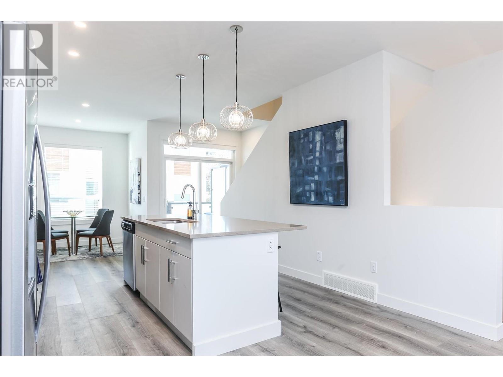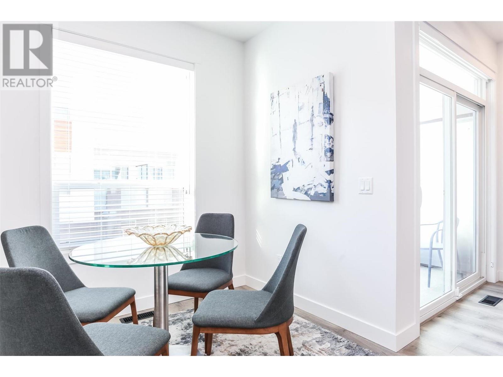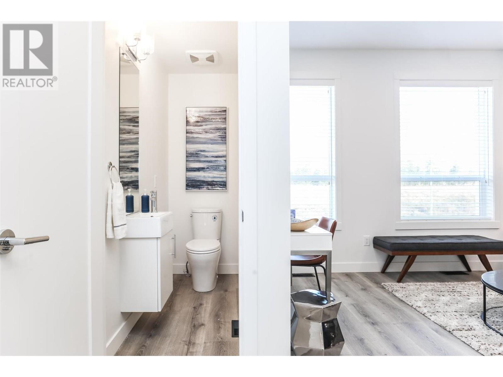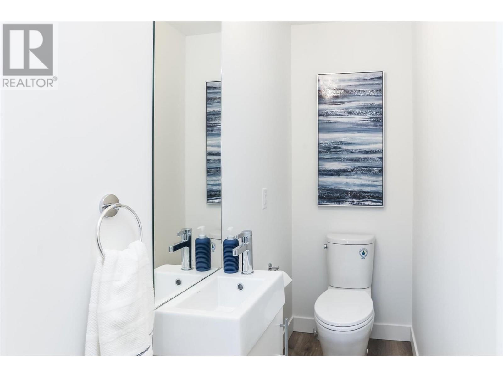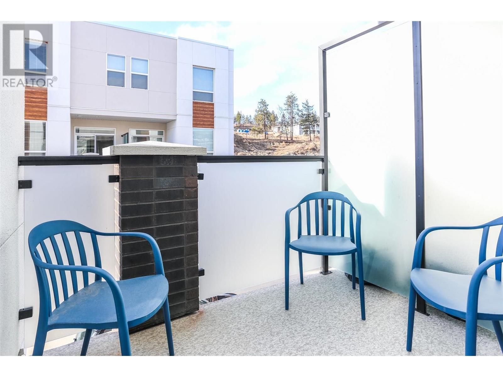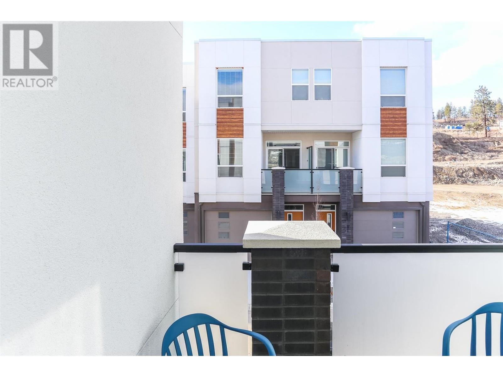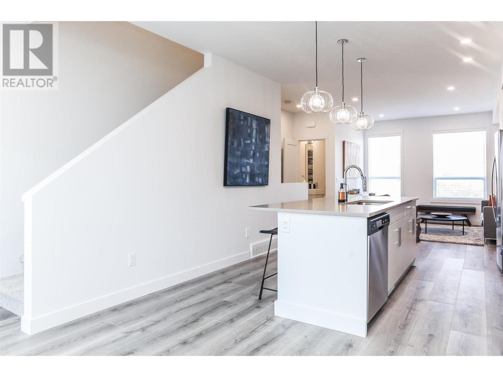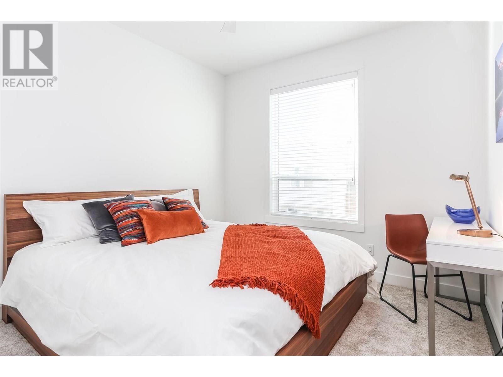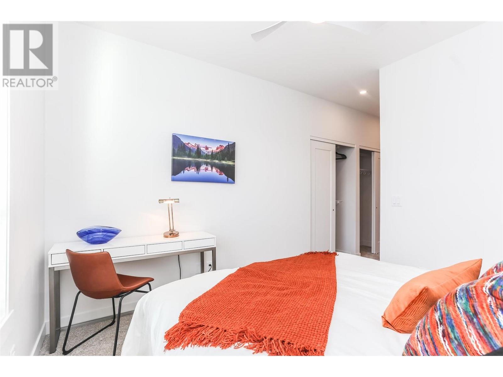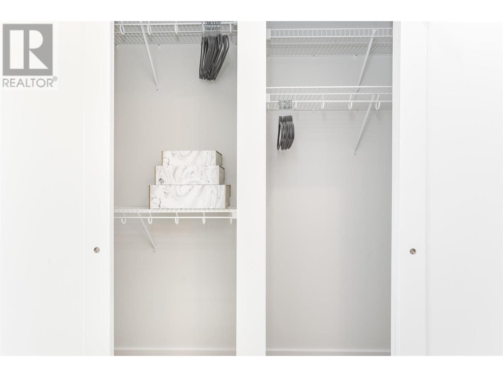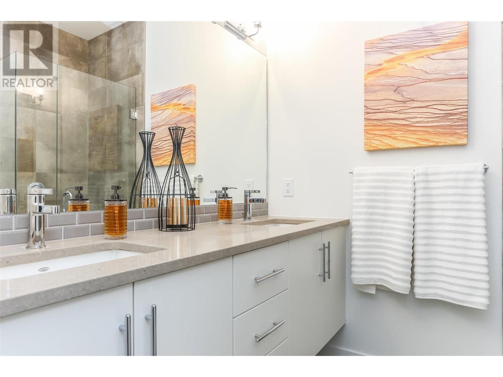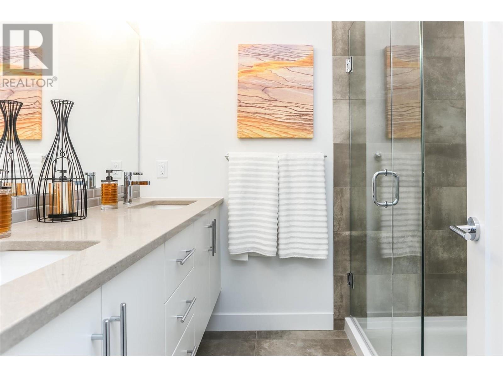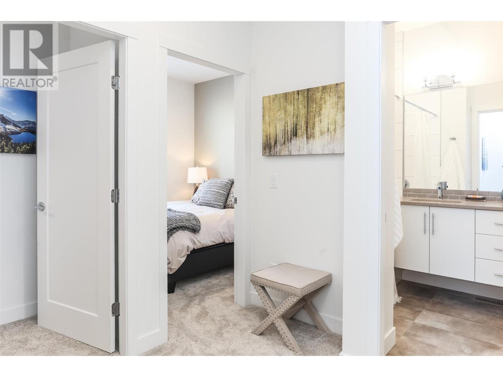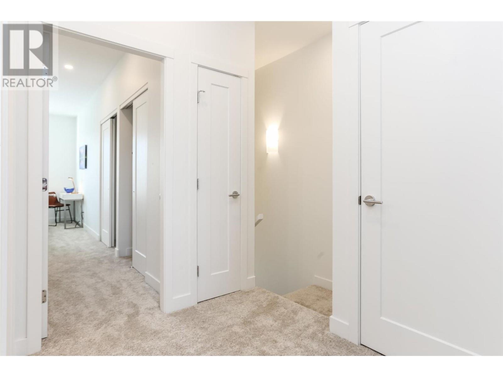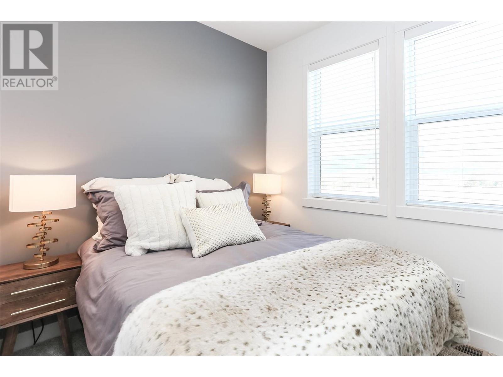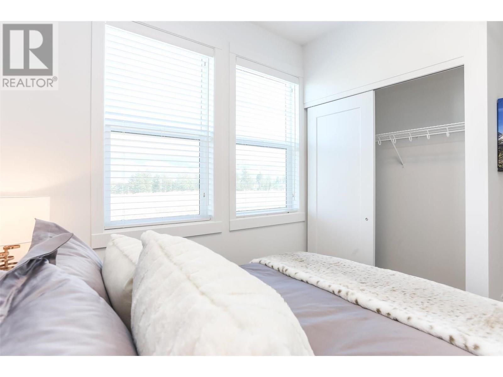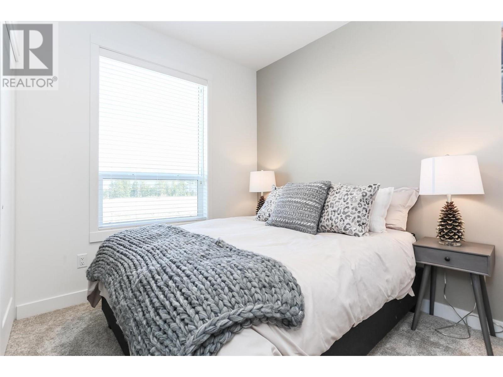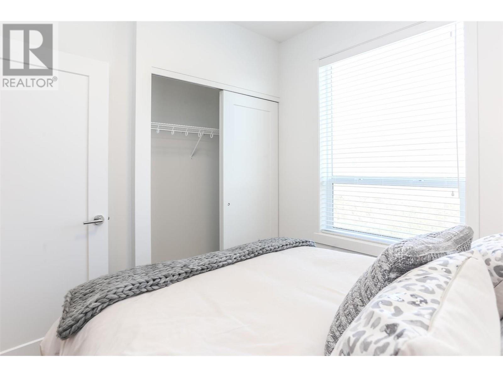REQUEST DETAILS
Description
*Please note, photos are similar too, unit shown in photos are Sigma - Light colour scheme while unit for sale is Epsilon - Dark.* The Delta I plans at Academy Ridge have 3 bedrooms, 2.5 baths and come fully loaded, so just move in and enjoy. This townhome come standard with Whirlpool stainless steel appliances + washer/dryer, quartz counters, LED lighting, 9ft ceilings, window coverings, central heat/AC, gas BBQ hook up and an oversized tandem garage. Built around a green central park this development has lots of room to run and play. Within walking distance to UBCO, a mere 5 minute drive to YLW or all the shops one needs and the location just can't be beat! Low strata fees and 2 small dogs/cats or one big dog allowed. Give us a call today for a showing.
General Info
Amenities/Features
Similar Properties





