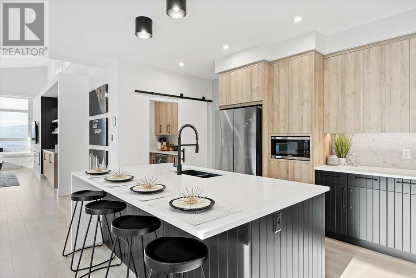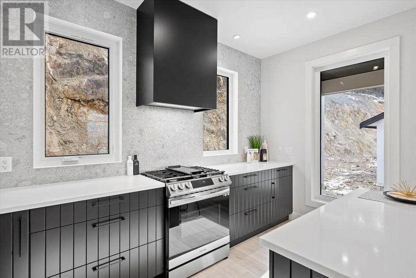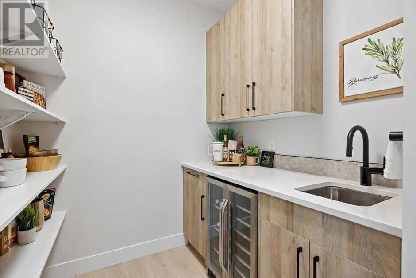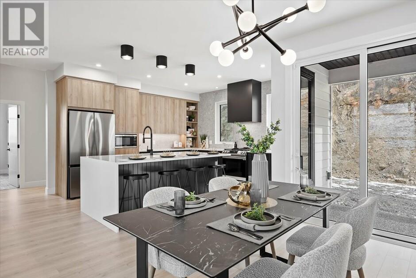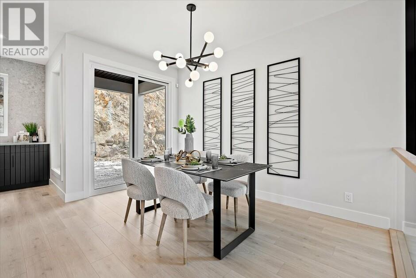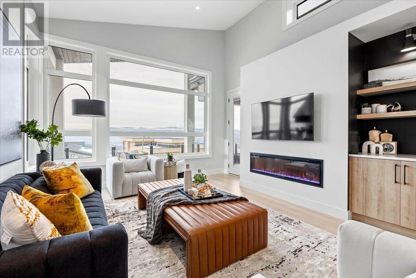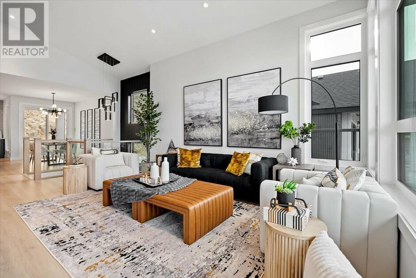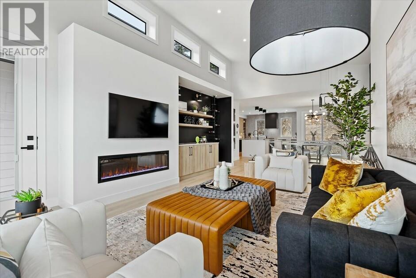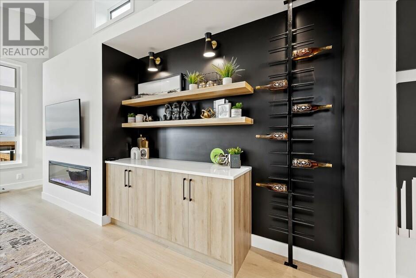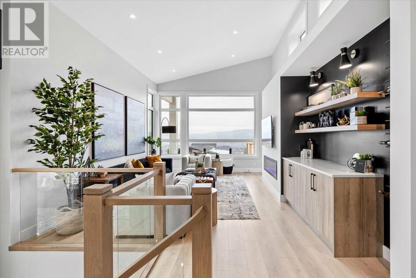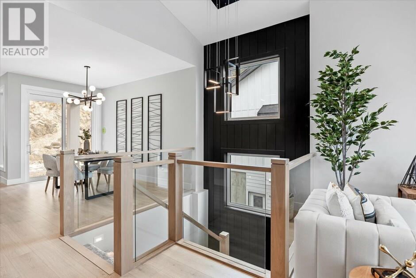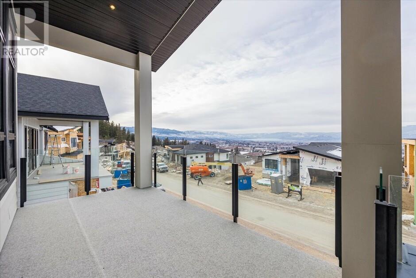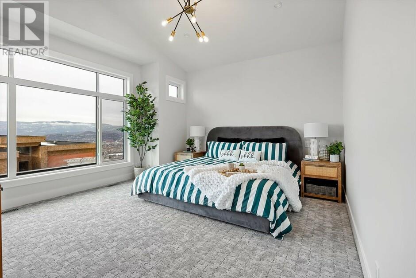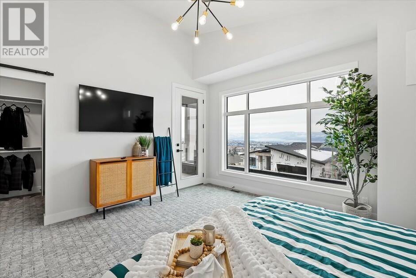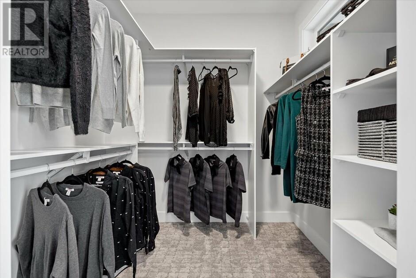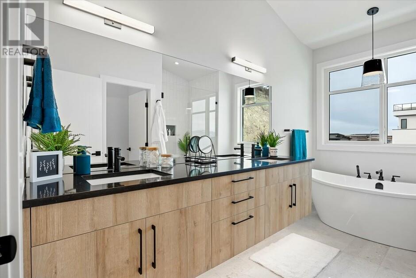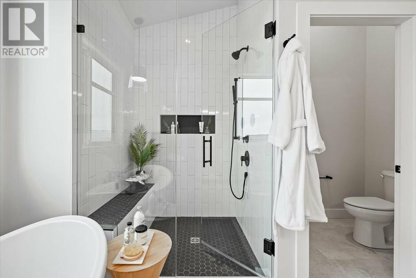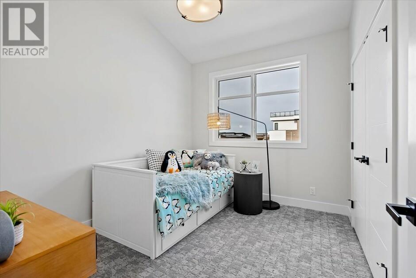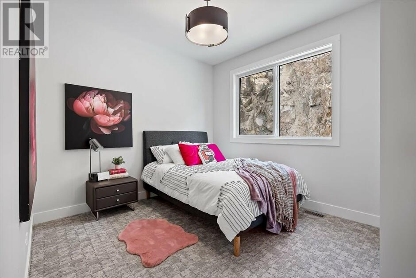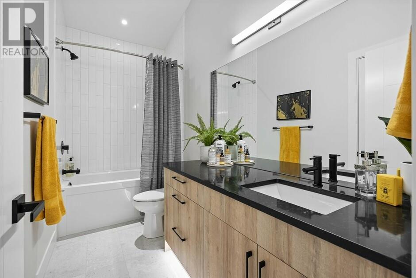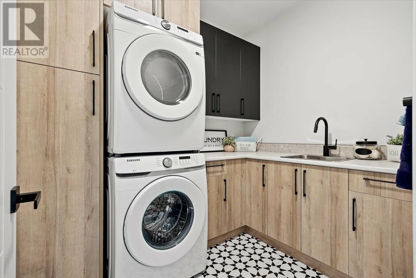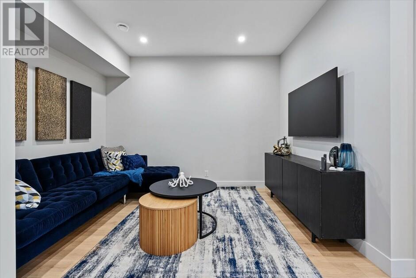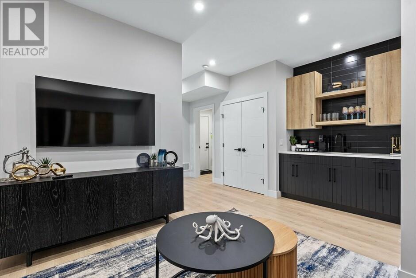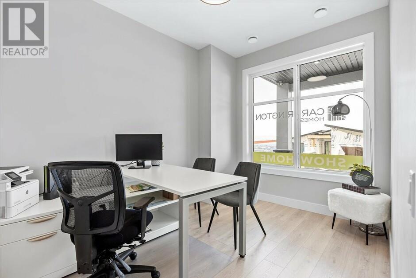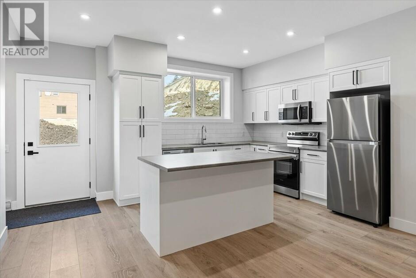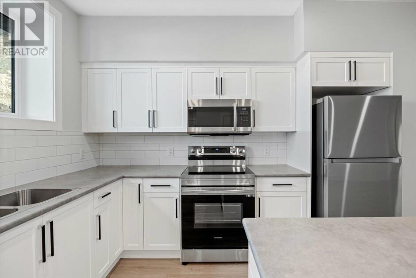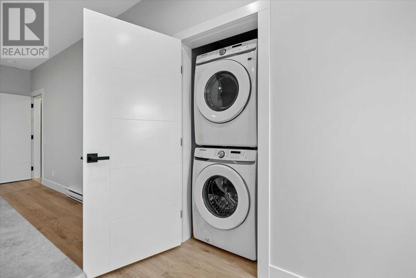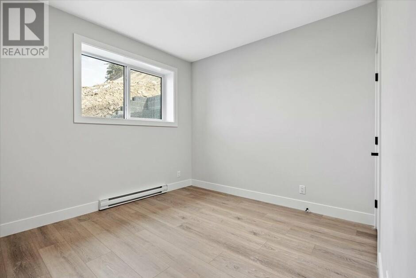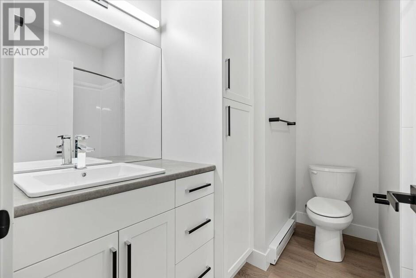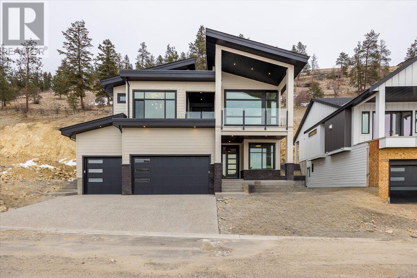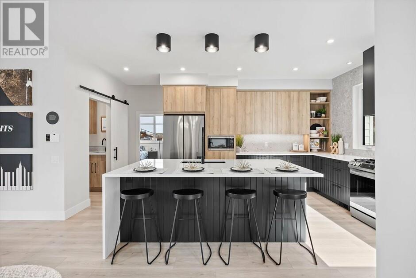REQUEST DETAILS
Description
Walk up style home in the quiet community of Lone Pine Estates, backing onto Mine Hill Park and peek-a-boo views of the City and Lake! As soon as you enter the main living space, you will be blown away by the vaulted ceilings and plenty of natural light. Enter the great room and fall in love with the custom 16??? fireplace wall with an electric fireplace, floating cabinets and shelves lit up by wall sconces, and an open-air wine display! The kitchen design features clean modern lines and contrasting cabinets. Entertaining with your family and friends will be seamless with large countertops and a large island with plenty of seating. To complement this stunning kitchen, we have added a butler pantry. It includes a beverage fridge, secondary sink, melamine shelving and upper and lower cabinets. 3 car garage! Double car garage for the main home and option to designate the single car garage to the legal suite. 2 bedroom, 1 bath legal suite with in-suite laundry; and a 6 pc appliance package. GST applicable.
General Info
Amenities/Features
Similar Properties




